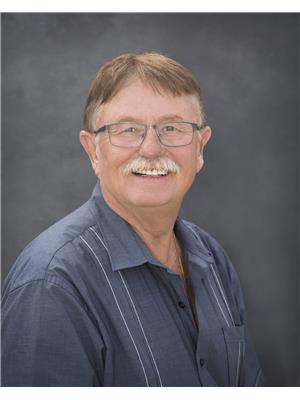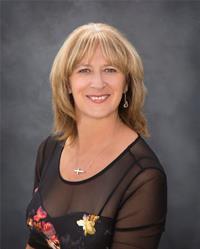Taylor Mitchell
Realtor®
- 780-781-7078
- 780-672-7761
- 780-672-7764
- [email protected]
-
Battle River Realty
4802-49 Street
Camrose, AB
T4V 1M9
*New appliance package added!* While you are searching for an all season location to enjoy, you will discover this brand new bungalow located in South Nordegg on Elizabeth Ave. Visualize yourself sitting on the front porch with a hot beverage in hand peering out towards the mountains. This can be your reality. This Asset Built home offers you an open concept throughout the kitchen, dining and living room with large windows allowing in plenty of light. There are a total of 3 bedrooms on the main floor with a full bath, a 3 piece en suite and walk in closet. The undeveloped basement level can house a bedroom, bath and family room if you chose to develop later on. (id:50955)
| MLS® Number | A2149838 |
| Property Type | Single Family |
| Features | See Remarks, Back Lane |
| ParkingSpaceTotal | 3 |
| Plan | 1323535 |
| Structure | Deck |
| ViewType | View |
| BathroomTotal | 2 |
| BedroomsAboveGround | 3 |
| BedroomsTotal | 3 |
| Age | New Building |
| Appliances | Refrigerator, Dishwasher, Stove, Microwave Range Hood Combo, Washer & Dryer |
| ArchitecturalStyle | Bungalow |
| BasementDevelopment | Unfinished |
| BasementType | Full (unfinished) |
| ConstructionMaterial | Wood Frame |
| ConstructionStyleAttachment | Detached |
| CoolingType | None |
| ExteriorFinish | Composite Siding |
| FlooringType | Other |
| FoundationType | Poured Concrete |
| HeatingFuel | Propane |
| HeatingType | Forced Air, See Remarks |
| StoriesTotal | 1 |
| SizeInterior | 1147 Sqft |
| TotalFinishedArea | 1147 Sqft |
| Type | House |
| UtilityWater | Municipal Water |
| Other | |
| Street |
| Acreage | No |
| FenceType | Not Fenced |
| Sewer | Municipal Sewage System |
| SizeDepth | 42.6 M |
| SizeFrontage | 11.83 M |
| SizeIrregular | 6098.00 |
| SizeTotal | 6098 Sqft|4,051 - 7,250 Sqft |
| SizeTotalText | 6098 Sqft|4,051 - 7,250 Sqft |
| ZoningDescription | Nldr |
| Level | Type | Length | Width | Dimensions |
|---|---|---|---|---|
| Main Level | Kitchen | 2.87 M x 3.12 M | ||
| Main Level | Dining Room | 4.95 M x 4.47 M | ||
| Main Level | Living Room | 4.95 M x 4.47 M | ||
| Main Level | Primary Bedroom | 3.45 M x 3.66 M | ||
| Main Level | 4pc Bathroom | Measurements not available | ||
| Main Level | 3pc Bathroom | Measurements not available | ||
| Main Level | Bedroom | 2.90 M x 3.02 M | ||
| Main Level | Bedroom | 2.84 M x 3.02 M |
| Electricity | Connected |



