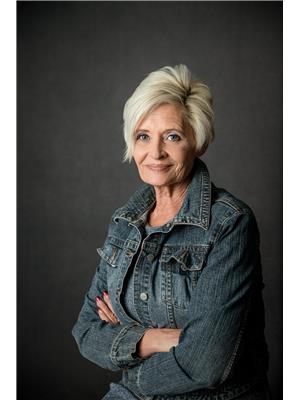Angeline Rolf
Realtor®
- 780-678-6252
- 780-672-7761
- 780-672-7764
- [email protected]
-
Battle River Realty
4802-49 Street
Camrose, AB
T4V 1M9
2006 home on 3.8 acres with ag zoning about 3 miles outside the small community of Eckville. The home features ICF block foundation to keep your utility costs at bay and also has a pellet stove in the main floor family room. The main floor consists of 2 bedrooms, full bath, open concept living/dining/kitchen, family room and handy main floor laundry. The fully finished walk out basement has 2 more bedrooms, full bath, another family room space, an entry space with a large sink handy for bringing in veggies from the garden. The office space would make a lovely media room and has underfloor heat throughout this level. Outside there is a huge barn, corrals with stock waterers. The second home although has been updated over the years can be used only as an accessory building. (id:50955)
| MLS® Number | A2100533 |
| Property Type | Single Family |
| AmenitiesNearBy | Golf Course, Schools, Shopping |
| CommunityFeatures | Golf Course Development |
| Features | No Neighbours Behind, No Smoking Home |
| ParkingSpaceTotal | 2 |
| Plan | 9423156 |
| Structure | Deck |
| BathroomTotal | 2 |
| BedroomsAboveGround | 2 |
| BedroomsBelowGround | 2 |
| BedroomsTotal | 4 |
| Appliances | Washer, Refrigerator, Dishwasher, Stove, Dryer, Window Coverings |
| ArchitecturalStyle | Bi-level |
| BasementDevelopment | Finished |
| BasementType | Full (finished) |
| ConstructedDate | 2006 |
| ConstructionStyleAttachment | Detached |
| CoolingType | None |
| ExteriorFinish | Stucco |
| FireplacePresent | Yes |
| FireplaceTotal | 1 |
| FlooringType | Ceramic Tile, Hardwood, Laminate, Linoleum |
| FoundationType | Poured Concrete |
| HeatingType | Forced Air, In Floor Heating |
| SizeInterior | 1448.05 Sqft |
| TotalFinishedArea | 1448.05 Sqft |
| Type | House |
| Parking Pad |
| Acreage | Yes |
| FenceType | Not Fenced |
| LandAmenities | Golf Course, Schools, Shopping |
| LandDisposition | Cleared |
| LandscapeFeatures | Landscaped, Lawn |
| SizeIrregular | 3.83 |
| SizeTotal | 3.83 Ac|2 - 4.99 Acres |
| SizeTotalText | 3.83 Ac|2 - 4.99 Acres |
| ZoningDescription | 1 |
| Level | Type | Length | Width | Dimensions |
|---|---|---|---|---|
| Basement | 3pc Bathroom | 7.92 Ft x 9.83 Ft | ||
| Basement | Bedroom | 14.50 Ft x 11.42 Ft | ||
| Basement | Bedroom | 17.83 Ft x 11.92 Ft | ||
| Basement | Laundry Room | 11.58 Ft x 13.67 Ft | ||
| Basement | Office | 19.75 Ft x 11.67 Ft | ||
| Basement | Recreational, Games Room | 22.75 Ft x 11.75 Ft | ||
| Basement | Furnace | 4.83 Ft x 11.42 Ft | ||
| Basement | Furnace | 5.75 Ft x 6.50 Ft | ||
| Main Level | 4pc Bathroom | 8.42 Ft x 11.42 Ft | ||
| Main Level | Bedroom | 9.50 Ft x 12.00 Ft | ||
| Main Level | Dining Room | 16.25 Ft x 9.58 Ft | ||
| Main Level | Family Room | 21.00 Ft x 13.00 Ft | ||
| Main Level | Kitchen | 18.00 Ft x 11.50 Ft | ||
| Main Level | Living Room | 19.50 Ft x 11.75 Ft | ||
| Main Level | Primary Bedroom | 13.58 Ft x 15.17 Ft |

