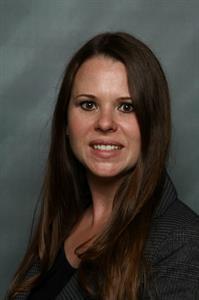Dennis Johnson
Associate Broker
- 780-679-7911
- 780-672-7761
- 780-672-7764
- [email protected]
-
Battle River Realty
4802-49 Street
Camrose, AB
T4V 1M9
Presenting you with a classic 1978 home, with attractive exterior stone work plus upgraded shingles sets the stage for this well-maintained property. This charming bungalow, features three bedrooms and two bathrooms, is ideally situated in a family-friendly neighborhood on a peaceful street, nestled within the established and pristine Century Meadows of Camrose. The kitchen features a practical layout, lovely wood cabinetry, and ample storage space to neatly organize all your cooking and baking supplies. The primary bedroom features generous closet space and a convenient 2-piece ensuite. On the main floor, there is two additional bedrooms, as well as the main upgraded 4-piece bathroom. Your basement is a blank canvas, offering a versatile space for your family's needs and allowing for your personal customization. This home is equipped w/ a stairlift for lower level accessibility. An attached double car garage grants you easy entrance to your home with winter months on the horizon. This wonderful family home has been cherish, brimming with potential and waiting for you to discover it! (id:50955)
| MLS® Number | A2163963 |
| Property Type | Single Family |
| Community Name | Century Meadows_CAMR |
| ParkingSpaceTotal | 2 |
| Plan | 7621650 |
| Structure | None |
| BathroomTotal | 2 |
| BedroomsAboveGround | 3 |
| BedroomsTotal | 3 |
| Appliances | Refrigerator, Dishwasher, Stove, Freezer, Washer & Dryer |
| ArchitecturalStyle | Bungalow |
| BasementDevelopment | Unfinished |
| BasementType | Full (unfinished) |
| ConstructedDate | 1978 |
| ConstructionStyleAttachment | Detached |
| CoolingType | None |
| ExteriorFinish | Aluminum Siding |
| FireplacePresent | Yes |
| FireplaceTotal | 1 |
| FlooringType | Carpeted, Linoleum, Vinyl |
| FoundationType | Poured Concrete |
| HalfBathTotal | 1 |
| HeatingType | Forced Air |
| StoriesTotal | 1 |
| SizeInterior | 1209 Sqft |
| TotalFinishedArea | 1209 Sqft |
| Type | House |
| Attached Garage | 2 |
| Acreage | No |
| FenceType | Partially Fenced |
| SizeDepth | 19.51 M |
| SizeFrontage | 28.65 M |
| SizeIrregular | 654.00 |
| SizeTotal | 654 M2|4,051 - 7,250 Sqft |
| SizeTotalText | 654 M2|4,051 - 7,250 Sqft |
| ZoningDescription | R1 |
| Level | Type | Length | Width | Dimensions |
|---|---|---|---|---|
| Main Level | Other | 10.00 Ft x 15.00 Ft | ||
| Main Level | Dining Room | 9.25 Ft x 8.00 Ft | ||
| Main Level | Living Room | 19.67 Ft x 12.00 Ft | ||
| Main Level | Primary Bedroom | 10.25 Ft x 13.17 Ft | ||
| Main Level | 2pc Bathroom | 3.33 Ft x 7.75 Ft | ||
| Main Level | 4pc Bathroom | 7.75 Ft x 6.00 Ft | ||
| Main Level | Bedroom | 11.50 Ft x 8.00 Ft | ||
| Main Level | Bedroom | 11.25 Ft x 10.50 Ft |

(780) 672-8835
(780) 672-4069
www.royallepage.ca/rosecountryrealty


(780) 672-8835
(780) 672-4069
www.royallepage.ca/rosecountryrealty