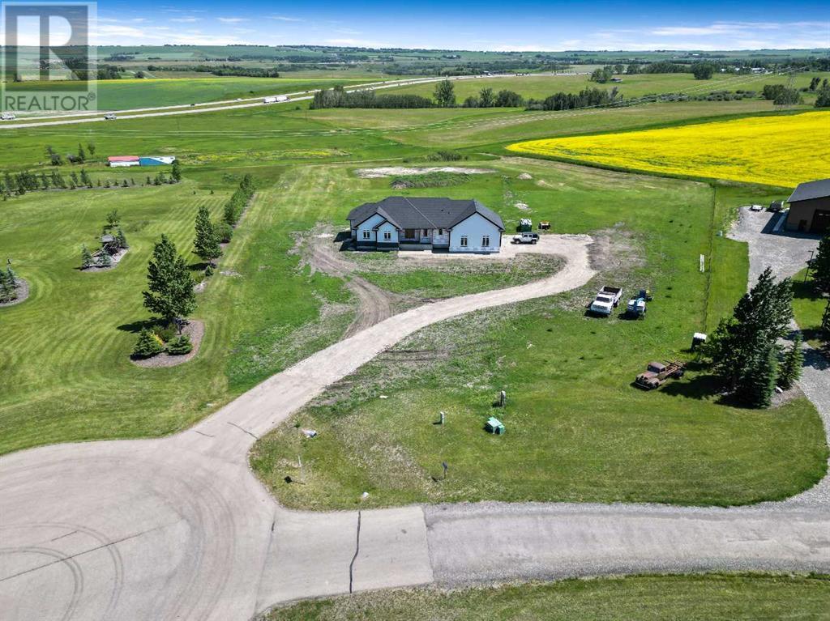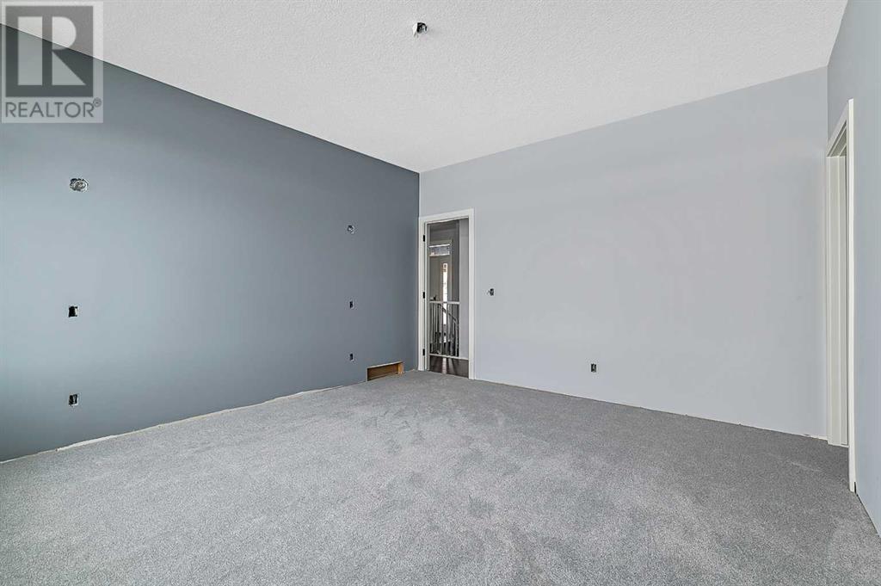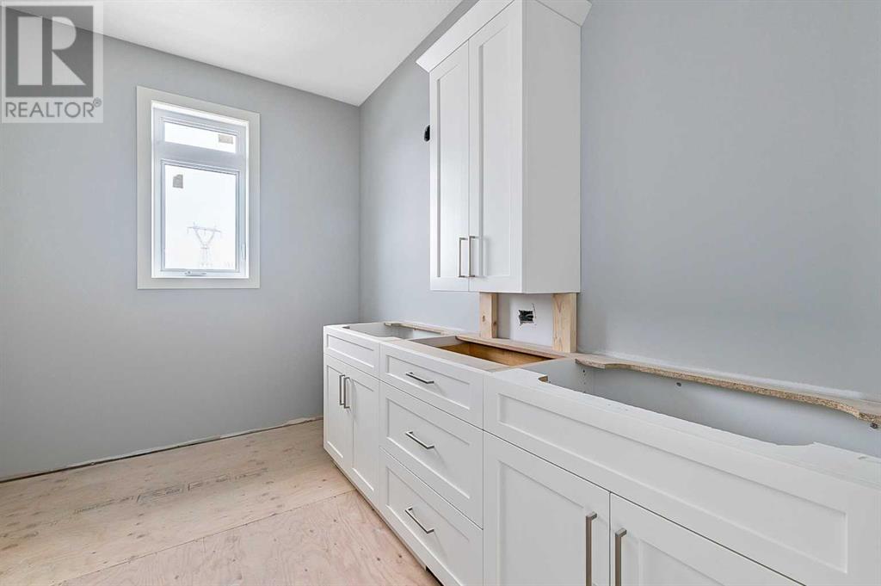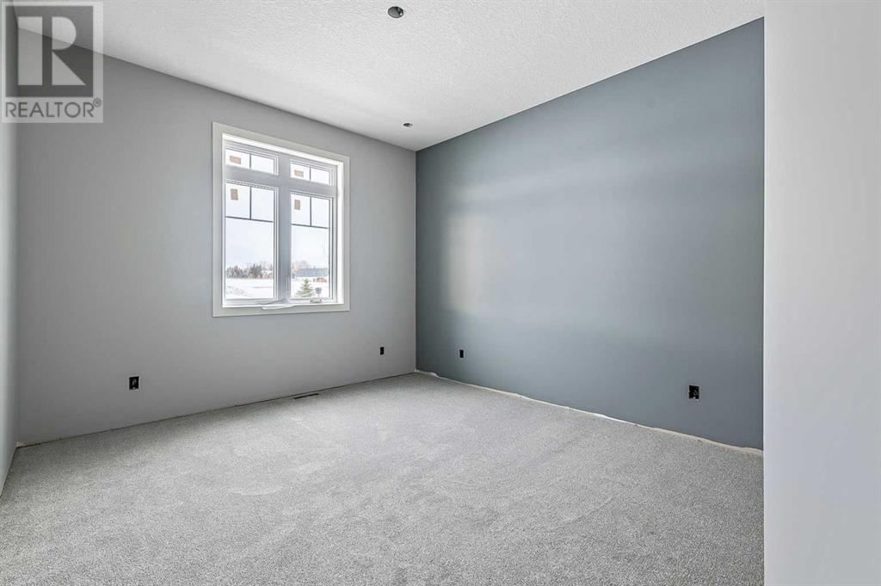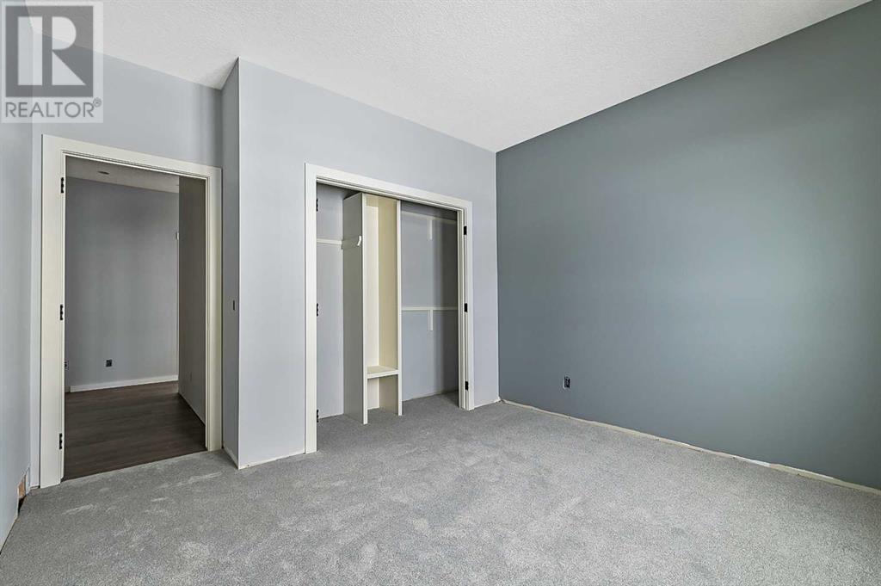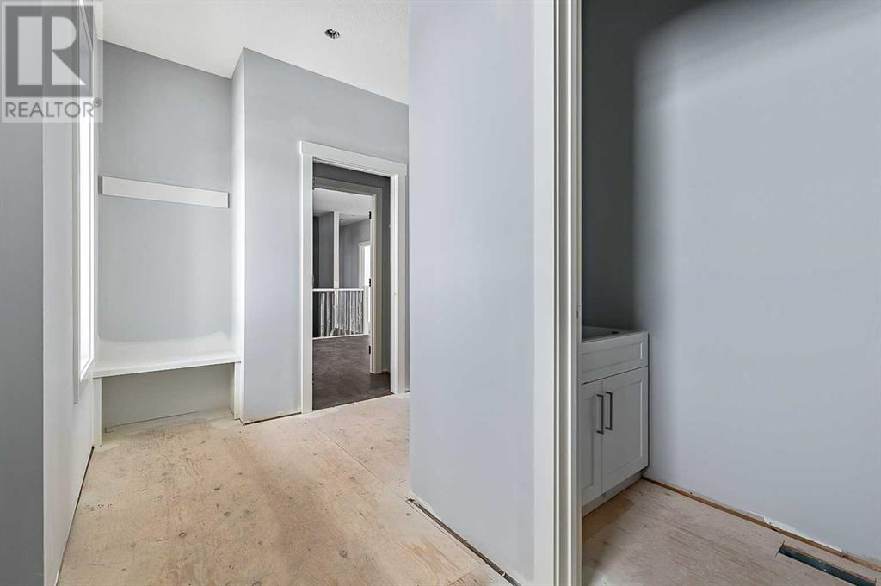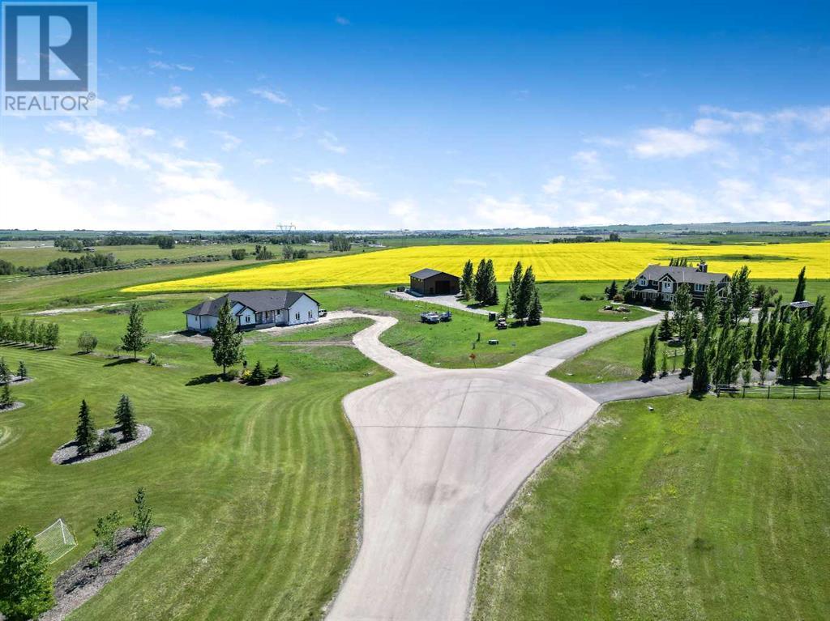LOADING
$1,300,000
349062 Tamarack Drive E, Rural Foothills County, Alberta T1S 5B8 (27729385)
3 Bedroom
3 Bathroom
2001.78 sqft
Bungalow
Fireplace
None
Forced Air
Acreage
349062 Tamarack Drive E
Rural Foothills County, Alberta T1S5B8
Welcome to your Dream Home South of Calgary and East of Okotoks . This well-designed residence, situated on 4.3 acres is perfectly designed for both comfort and functionality. The main floor will boast an open concept with a gas fireplace, 9 ft. ceilings enhancing an airy atmosphere. The kitchen will be a chef’s delight, featuring granite countertops, custom kitchen cabinetry, and island. The main level includes 3 bedrooms, including your primary bedroom featuring walk-in closet and 5 piece ensuite, also on main offers guest bathroom, and main floor laundry. The basement features a free span steel beam, no exposed posts, it lends itself to be an open canvas for development with 9' ceilings and large windows. Surround by covered sunrise and sunset decks to enjoy anytime of your day. Oversize double attached garage with 13' ceiling height, insulated, & cement floor. Quick access to hwy 2 and Okotoks . (id:50955)
Property Details
| MLS® Number | A2182943 |
| Property Type | Single Family |
| Features | Cul-de-sac, See Remarks |
| ParkingSpaceTotal | 6 |
| Plan | 0813562 |
| Structure | Deck |
Building
| BathroomTotal | 3 |
| BedroomsAboveGround | 3 |
| BedroomsTotal | 3 |
| Age | New Building |
| Appliances | None |
| ArchitecturalStyle | Bungalow |
| BasementDevelopment | Unfinished |
| BasementType | Full (unfinished) |
| ConstructionStyleAttachment | Detached |
| CoolingType | None |
| FireplacePresent | Yes |
| FireplaceTotal | 1 |
| FlooringType | Carpeted, Hardwood |
| FoundationType | Poured Concrete |
| HalfBathTotal | 1 |
| HeatingFuel | Natural Gas |
| HeatingType | Forced Air |
| StoriesTotal | 1 |
| SizeInterior | 2001.78 Sqft |
| TotalFinishedArea | 2001.78 Sqft |
| Type | House |
| UtilityWater | Well |
Parking
| Attached Garage | 2 |
Land
| Acreage | Yes |
| FenceType | Not Fenced |
| Sewer | Mound |
| SizeIrregular | 4.30 |
| SizeTotal | 4.3 Ac|2 - 4.99 Acres |
| SizeTotalText | 4.3 Ac|2 - 4.99 Acres |
| ZoningDescription | Cr |
Rooms
| Level | Type | Length | Width | Dimensions |
|---|---|---|---|---|
| Main Level | Other | 9.00 Ft x 10.00 Ft | ||
| Main Level | Living Room | 17.58 Ft x 23.83 Ft | ||
| Main Level | Dining Room | 9.08 Ft x 10.25 Ft | ||
| Main Level | Kitchen | 10.33 Ft x 13.25 Ft | ||
| Main Level | Laundry Room | 6.67 Ft x 15.17 Ft | ||
| Main Level | Primary Bedroom | 13.42 Ft x 14.25 Ft | ||
| Main Level | Bedroom | 10.83 Ft x 11.42 Ft | ||
| Main Level | Bedroom | 11.42 Ft x 11.50 Ft | ||
| Main Level | 2pc Bathroom | 3.08 Ft x 9.42 Ft | ||
| Main Level | 4pc Bathroom | 8.25 Ft x 10.00 Ft | ||
| Main Level | 5pc Bathroom | 8.58 Ft x 10.75 Ft |
Steven Falk
Realtor®
- 780-226-4432
- 780-672-7761
- 780-672-7764
- [email protected]
-
Battle River Realty
4802-49 Street
Camrose, AB
T4V 1M9
Listing Courtesy of:






