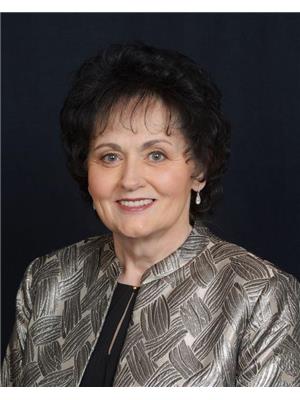Sheena Gamble
Real Estate Associate
- 780-678-1283
- 780-672-7761
- 780-672-7764
- [email protected]
-
Battle River Realty
4802-49 Street
Camrose, AB
T4V 1M9
Maintenance, Insurance, Other, See Remarks, Water
$126 MonthlyThis home is waiting for you! A beautiful custom designed home in a private setting on THE GOLF COURSE! Can't get any better than that. The home sits back into the trees with a firepit in the back, a deck off of the kitchen/Dining room, & a gas barbecue outlet. The kitchen has lots of cabinets, walk in pantry & island. Counters are all granite tops, including the table that stays. The living room is open to the kitchen with a gas fireplace for those winter nights. Ceilings are 10 ft. high throughout the main floor. The missive primary bedroom is on the main floor & has an ensuite with 2 separate sinks, 5 ft. walk in glass shower & spacious walk in closet. Upstairs are 2 bedrooms with 4 pc. bath. The basement is partially finished with a roughed in bathroom, drywalled & ready for your person touch. Furnace is a high efficiency, hot water on demand, & roughed in underfloor heat & vacuum system & 23x24 heated garage. The shed has a heated wood stove. This is A BARE land Condo. You own the land. MUST SEE!! (id:50955)
| MLS® Number | E4390333 |
| Property Type | Single Family |
| Neigbourhood | Birchwood Village Green |
| AmenitiesNearBy | Golf Course, Playground |
| Features | Private Setting, No Back Lane, No Smoking Home |
| Structure | Deck, Fire Pit, Porch |
| BathroomTotal | 3 |
| BedroomsTotal | 3 |
| Amenities | Ceiling - 10ft, Vinyl Windows |
| Appliances | Dishwasher, Dryer, Garage Door Opener Remote(s), Garage Door Opener, Refrigerator, Storage Shed, Stove, Washer, Window Coverings |
| ArchitecturalStyle | Bi-level |
| BasementDevelopment | Partially Finished |
| BasementType | Full (partially Finished) |
| ConstructedDate | 2014 |
| FireplaceFuel | Gas |
| FireplacePresent | Yes |
| FireplaceType | Insert |
| HalfBathTotal | 1 |
| HeatingType | Forced Air |
| SizeInterior | 1371.3222 Sqft |
| Type | House |
| Attached Garage | |
| Heated Garage |
| Acreage | No |
| LandAmenities | Golf Course, Playground |
| SizeIrregular | 0.464 |
| SizeTotal | 0.464 Ac |
| SizeTotalText | 0.464 Ac |
| Level | Type | Length | Width | Dimensions |
|---|---|---|---|---|
| Basement | Laundry Room | Measurements not available | ||
| Main Level | Living Room | Measurements not available | ||
| Main Level | Dining Room | Measurements not available | ||
| Main Level | Kitchen | Measurements not available | ||
| Main Level | Bedroom 2 | Measurements not available | ||
| Main Level | Bedroom 3 | Measurements not available | ||
| Upper Level | Primary Bedroom | Measurements not available |
