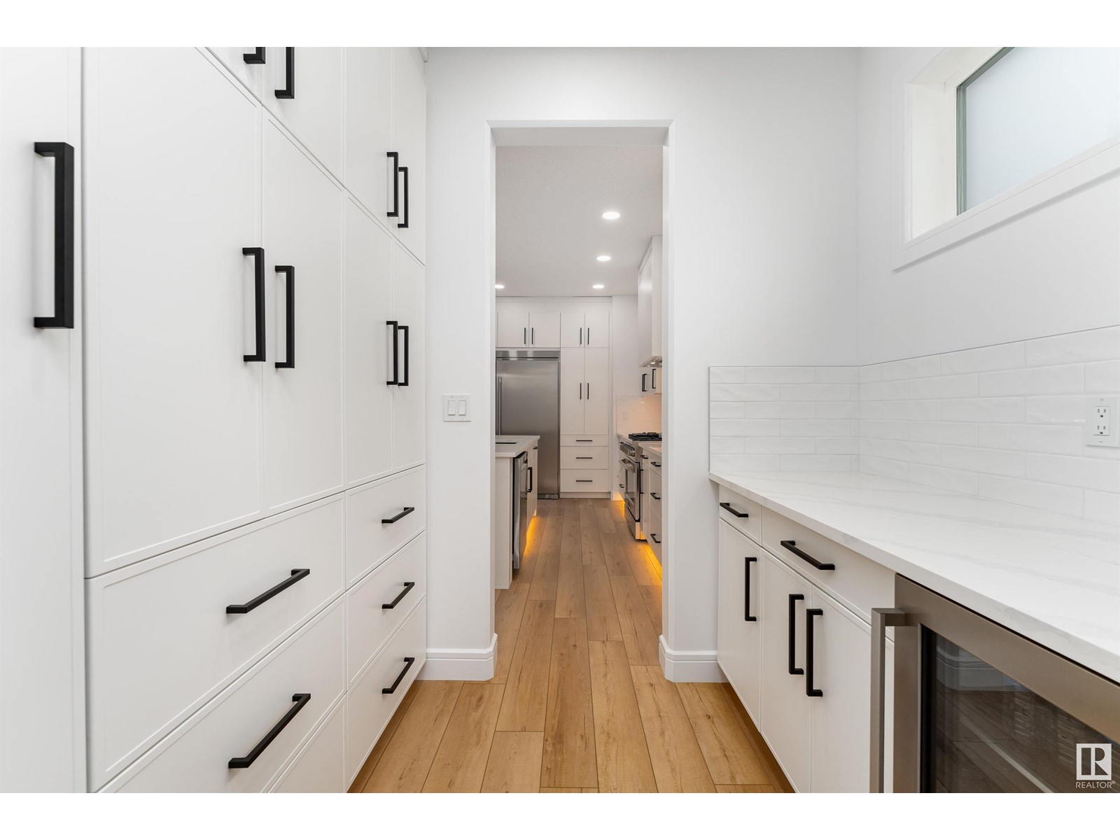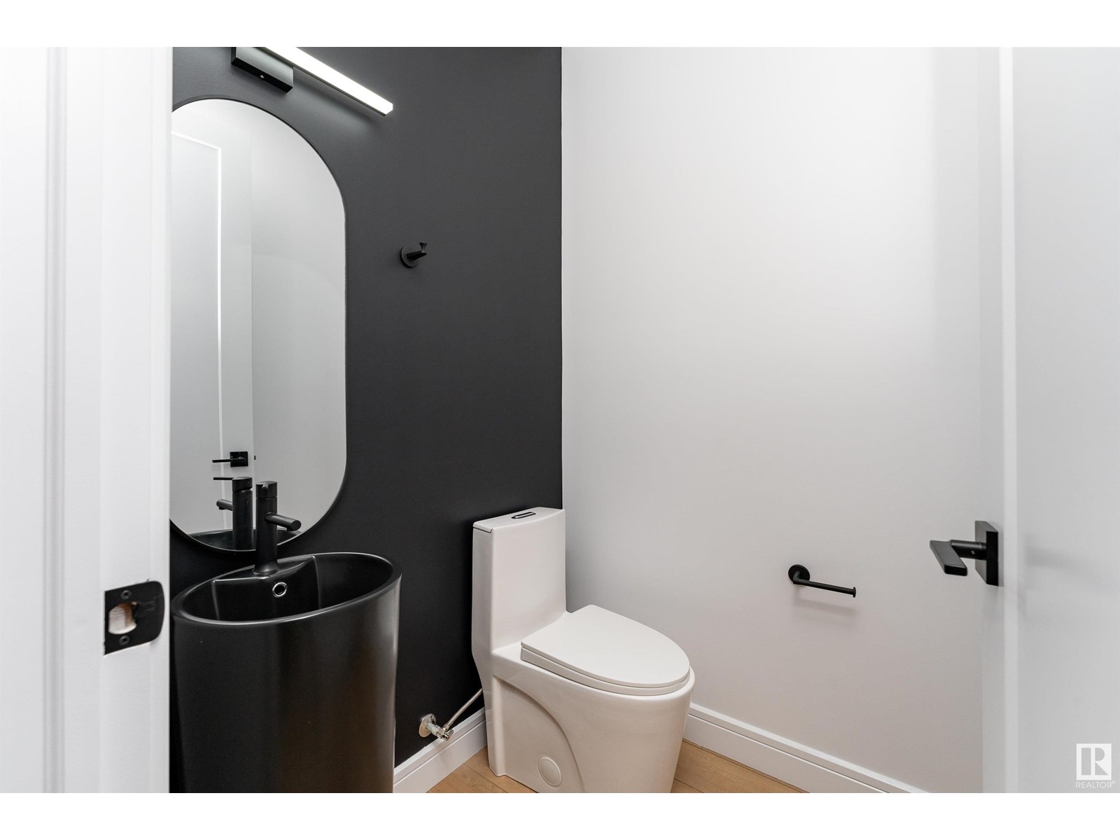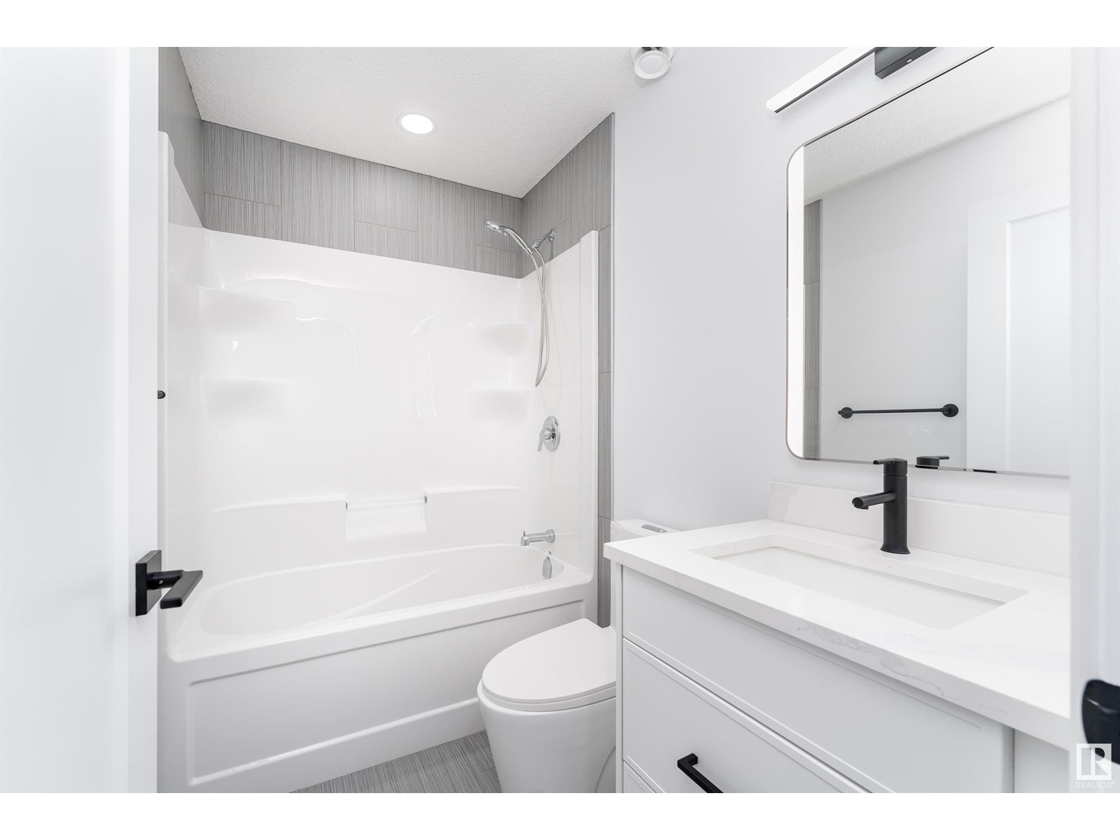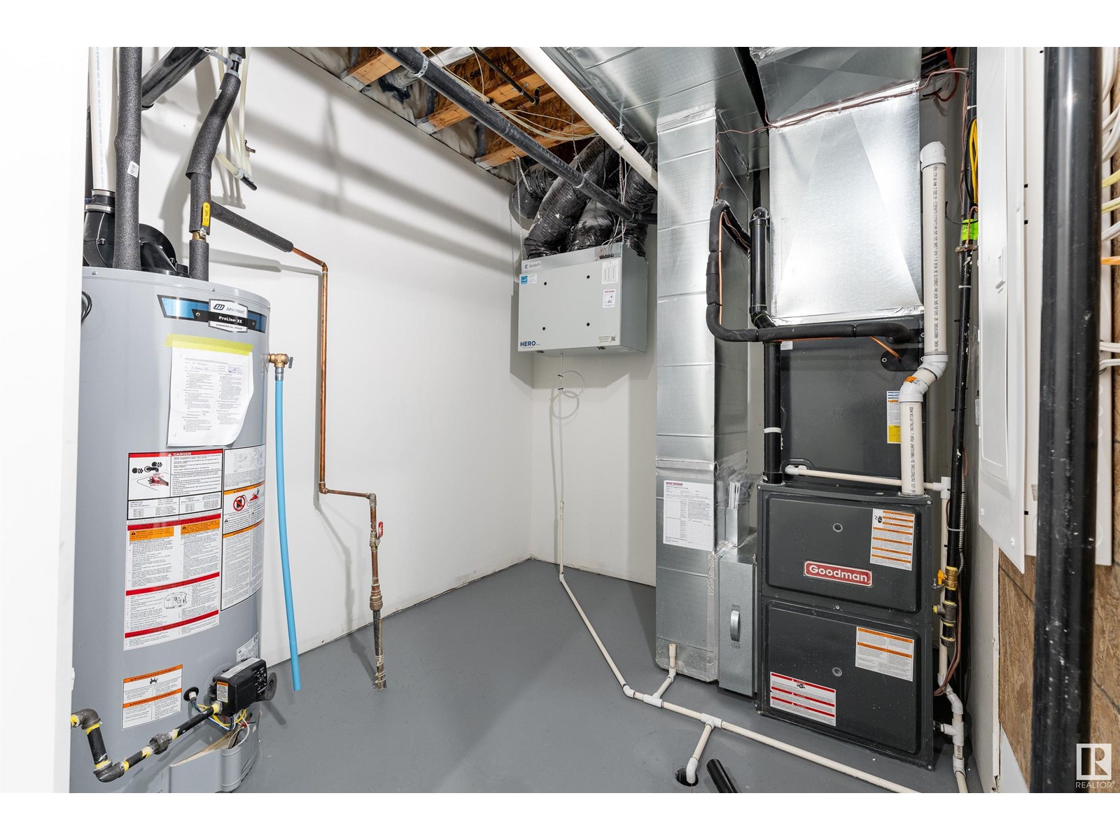LOADING
$955,000
35 Belmont Dr, St. Albert, Alberta T8N 0C6 (27415148)
5 Bedroom
4 Bathroom
2164.1918 sqft
Fireplace
Central Air Conditioning
Forced Air
35 Belmont DR
St. Albert, Alberta T8N0C6
Prestigious 2-story in highly sought-after Braeside! Over 3,100 sqft of living space. Bright and spacious open-concept main floor boasting a thrilling chefs kitchen with luxury quartz, high-end s/s appliances, lots of cupboards & cabinets, walk-through butlers pantry, den room/office, half-bath, dining area, family room with fully tiled fireplace wall, night-mode light & in-ceiling audio. Upstairs you'll find a bonus room, primary bedroom with ensuite, soaking tub, rainfall shower and dream walk-in closet. Two bedrooms, laundry room with cabinets and a full bath completes second floor. The basement features a gym room, wet bar and 4th bedroom. Enjoy night-mode light & theatre-ready setup in basement. Modern design with 9ft ceilings, luxury floorings, open staircase, plenty of pot lights, big windows, a massive deck and sleek stucco exterior. The double oversized detached garage is EV and heater ready. Completed Landscaping. Quiet tree-lined street, close to river valley, downtown and more. A must see! (id:50955)
Property Details
| MLS® Number | E4406447 |
| Property Type | Single Family |
| Neigbourhood | Braeside |
| AmenitiesNearBy | Playground, Public Transit, Schools, Shopping |
| Features | See Remarks, Wet Bar |
| Structure | Deck, Porch |
Building
| BathroomTotal | 4 |
| BedroomsTotal | 5 |
| Amenities | Ceiling - 9ft |
| Appliances | Dishwasher, Dryer, Freezer, Garage Door Opener Remote(s), Garage Door Opener, Hood Fan, Humidifier, Oven - Built-in, Microwave, Refrigerator, Gas Stove(s), Washer, Wine Fridge |
| BasementDevelopment | Finished |
| BasementType | Full (finished) |
| ConstructedDate | 2024 |
| ConstructionStyleAttachment | Detached |
| CoolingType | Central Air Conditioning |
| FireProtection | Smoke Detectors |
| FireplaceFuel | Electric |
| FireplacePresent | Yes |
| FireplaceType | Insert |
| HalfBathTotal | 1 |
| HeatingType | Forced Air |
| StoriesTotal | 2 |
| SizeInterior | 2164.1918 Sqft |
| Type | House |
Parking
| Detached Garage |
Land
| Acreage | No |
| LandAmenities | Playground, Public Transit, Schools, Shopping |
| SizeIrregular | 459.9 |
| SizeTotal | 459.9 M2 |
| SizeTotalText | 459.9 M2 |
Rooms
| Level | Type | Length | Width | Dimensions |
|---|---|---|---|---|
| Basement | Bedroom 4 | 3.4 m | 3.07 m | 3.4 m x 3.07 m |
| Basement | Recreation Room | 6.5 m | 6.07 m | 6.5 m x 6.07 m |
| Basement | Bedroom 5 | 2.95 m | 3.18 m | 2.95 m x 3.18 m |
| Basement | Utility Room | 6.5 m | 2.44 m | 6.5 m x 2.44 m |
| Main Level | Living Room | 4.27 m | 4.14 m | 4.27 m x 4.14 m |
| Main Level | Dining Room | 3.67 m | 4.1 m | 3.67 m x 4.1 m |
| Main Level | Kitchen | 3.12 m | 4.93 m | 3.12 m x 4.93 m |
| Main Level | Den | 3.12 m | 3.07 m | 3.12 m x 3.07 m |
| Upper Level | Primary Bedroom | 4.09 m | 4.34 m | 4.09 m x 4.34 m |
| Upper Level | Bedroom 2 | 3.66 m | 2.84 m | 3.66 m x 2.84 m |
| Upper Level | Bedroom 3 | 3.1 m | 3.15 m | 3.1 m x 3.15 m |
| Upper Level | Bonus Room | 4.27 m | 6.68 m | 4.27 m x 6.68 m |
| Upper Level | Laundry Room | 2.49 m | 1.88 m | 2.49 m x 1.88 m |
Janet Rinehart
Realtor®
- 780-608-7070
- 780-672-7761
- [email protected]
-
Battle River Realty
4802-49 Street
Camrose, AB
T4V 1M9
Listing Courtesy of:


Royal Lepage Premier Real Estate
203-45 St. Thomas St
St Albert, Alberta T8N 6Z1
203-45 St. Thomas St
St Albert, Alberta T8N 6Z1






























































