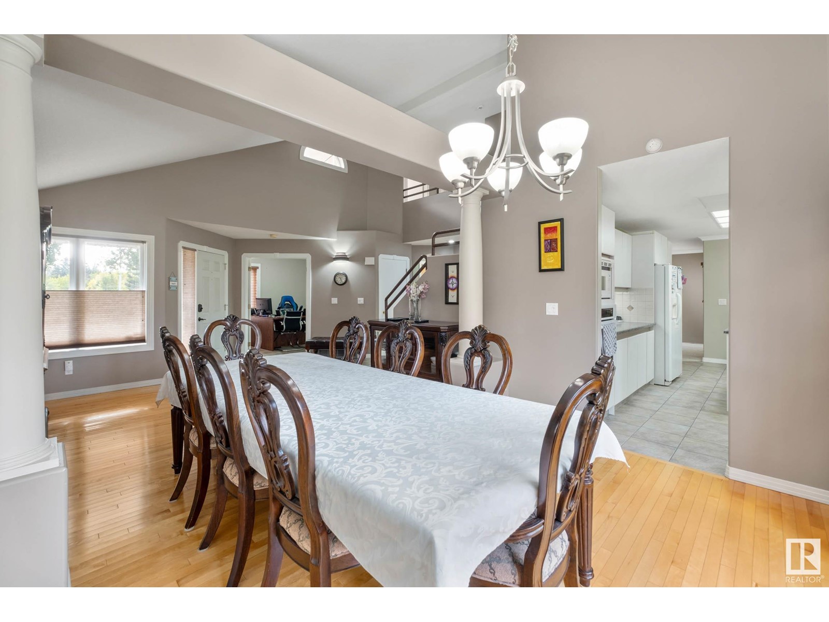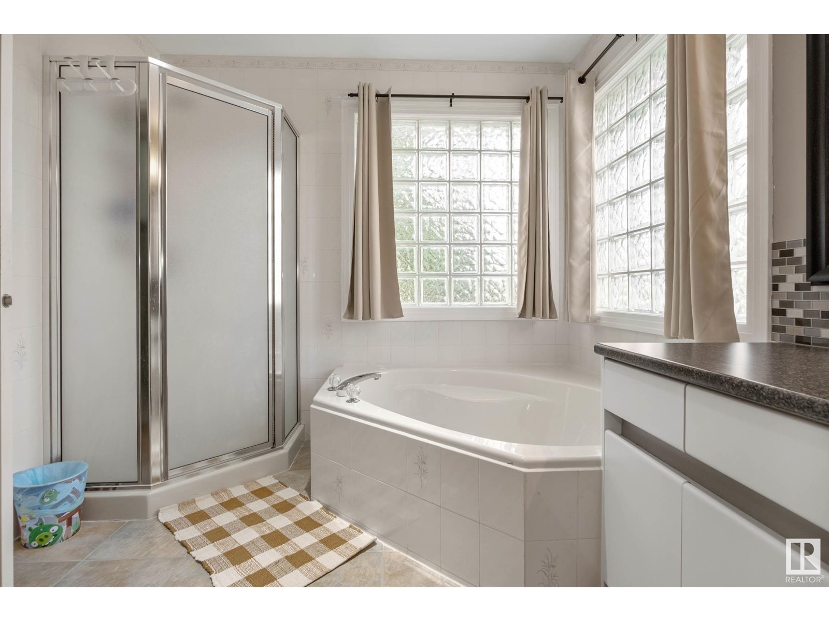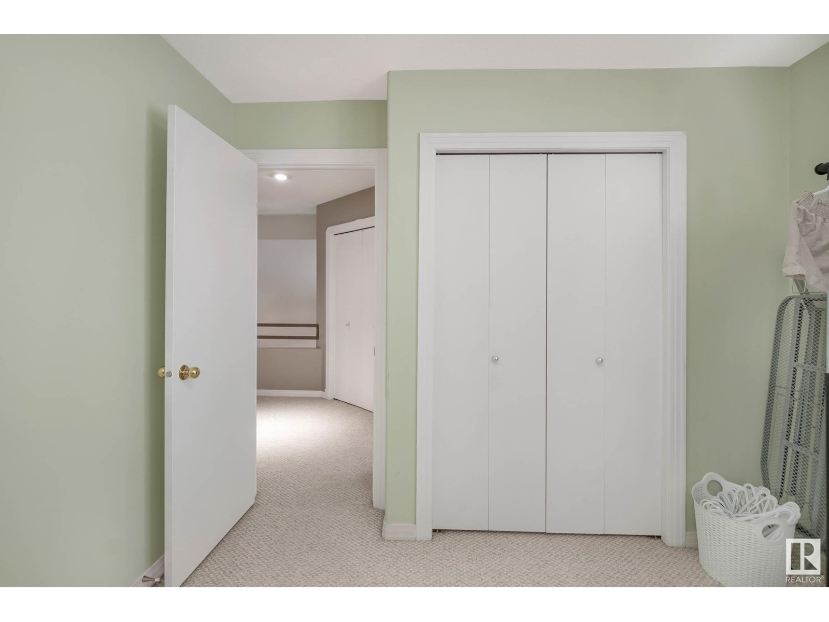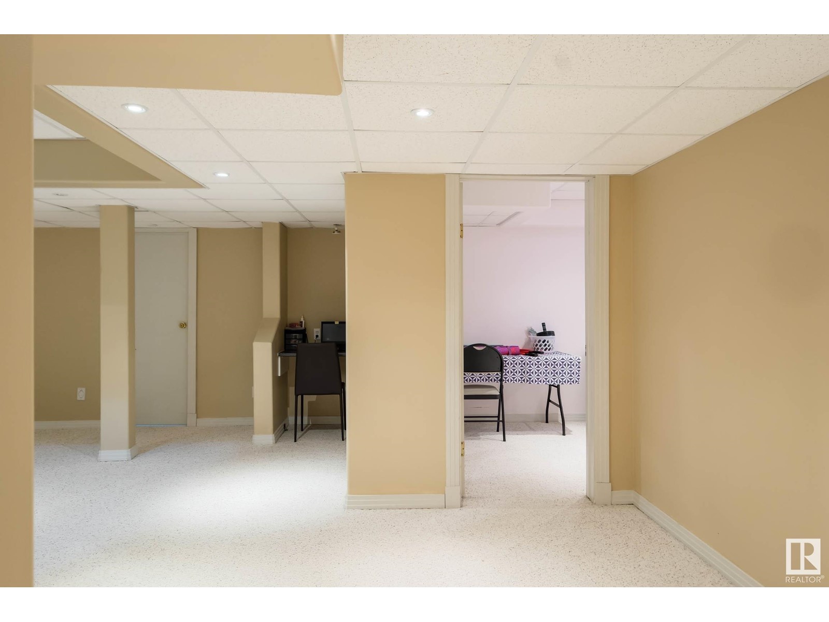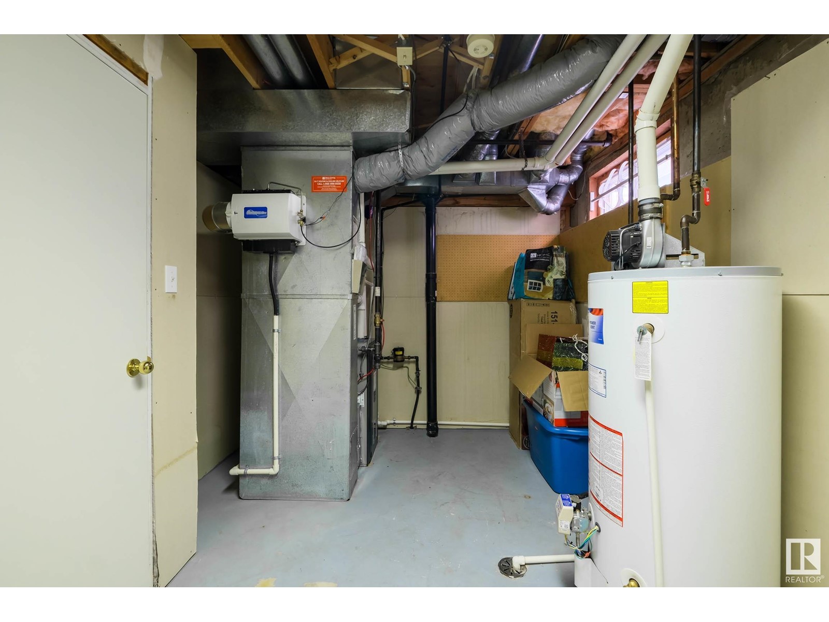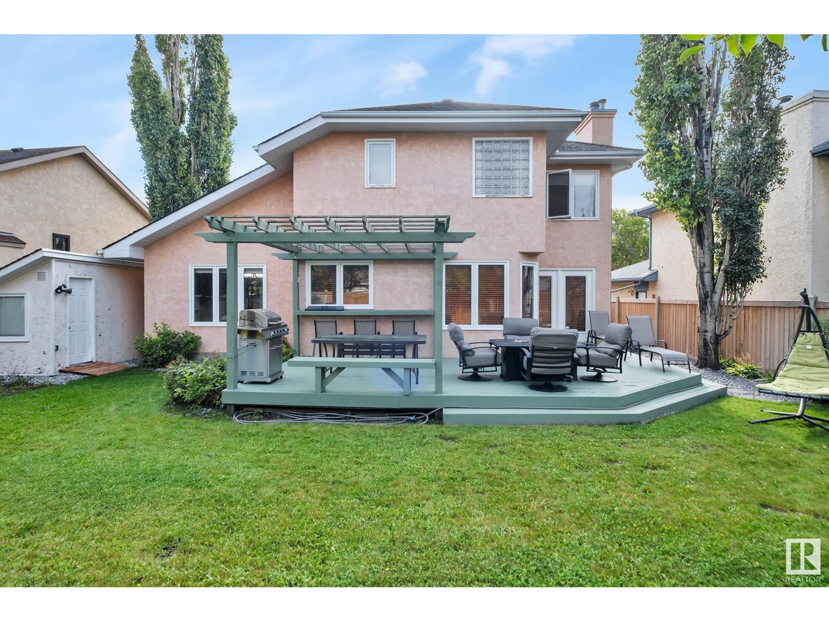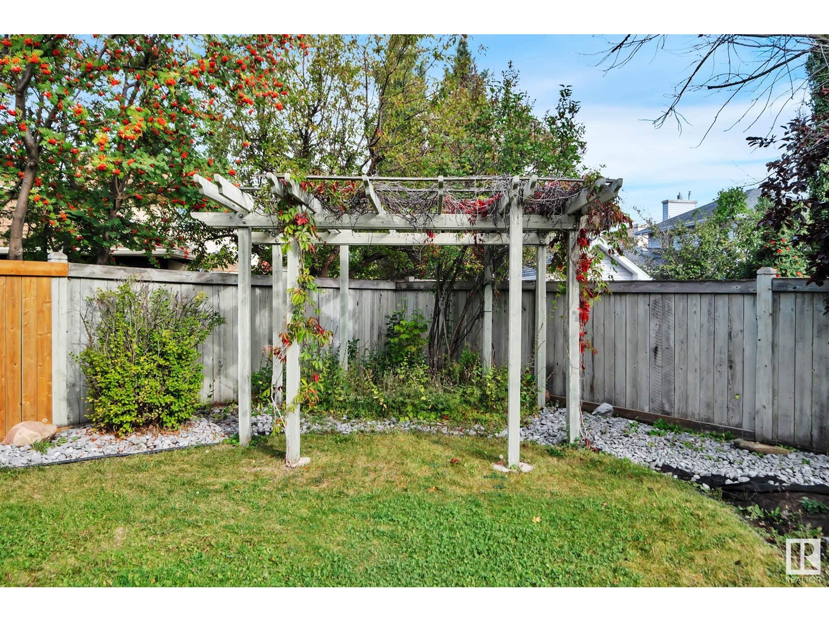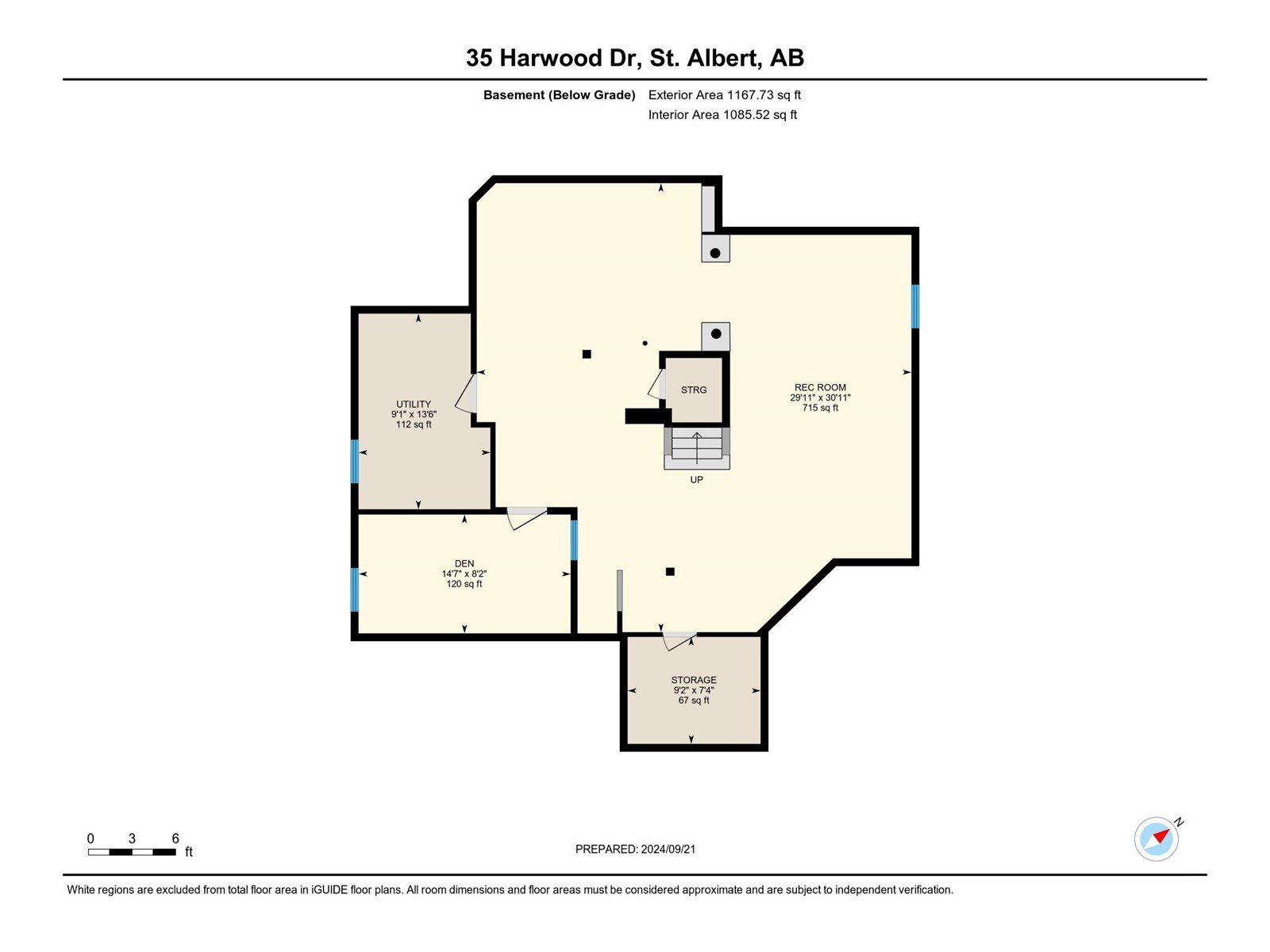LOADING
$534,900
35 Harwood Dr, St. Albert, Alberta T8N 5R3 (27452111)
4 Bedroom
3 Bathroom
2124.1501 sqft
Fireplace
Central Air Conditioning
Forced Air
35 HARWOOD DR
St. albert, Alberta T8N5R3
Stop the Car! This is the one. Beautifully maintained and fully finished 4 bedroom 2 storey home in gorgeous Heritage Lakes. Covered entry welcomes and the large foyer opens to the vaulted living room and thru to the dining room which features views of the yard. To the left of the foyer is an office or bedroom. The large kitchen including breakfast nook opens to the family room with fireplace. Convenient access to the large deck w/pergola. Main floor is complete with laundry room and 2 pce bath. Up the staircase, a large central hallway leads thru double doors to primary bedroom featuring ensuite bath and walk in closet. 2 more bedrooms, family bath and a storage closet. Fully finished basement with den and rec rm. Insulated and finished heated garage with door to side yard. Private yard with newer fences, large deck , gas line for bbq. Great location close to all amenities and easy access to Henday. Super family and executive home. (id:50955)
Open House
This property has open houses!
September
22
Sunday
Starts at:
2:00 pm
Ends at:4:00 pm
Property Details
| MLS® Number | E4407428 |
| Property Type | Single Family |
| Neigbourhood | Heritage Lakes |
| AmenitiesNearBy | Golf Course, Playground, Public Transit, Schools |
| Features | See Remarks, Flat Site, Exterior Walls- 2x6", No Smoking Home |
| ParkingSpaceTotal | 4 |
| Structure | Deck |
Building
| BathroomTotal | 3 |
| BedroomsTotal | 4 |
| Amenities | Vinyl Windows |
| Appliances | Alarm System, Dishwasher, Dryer, Garage Door Opener, Oven - Built-in, Microwave, Refrigerator, Stove, Washer, Window Coverings, See Remarks |
| BasementDevelopment | Finished |
| BasementType | Full (finished) |
| CeilingType | Vaulted |
| ConstructedDate | 1990 |
| ConstructionStyleAttachment | Detached |
| CoolingType | Central Air Conditioning |
| FireplaceFuel | Gas |
| FireplacePresent | Yes |
| FireplaceType | Unknown |
| HalfBathTotal | 1 |
| HeatingType | Forced Air |
| StoriesTotal | 2 |
| SizeInterior | 2124.1501 Sqft |
| Type | House |
Parking
| Attached Garage | |
| Heated Garage |
Land
| Acreage | No |
| FenceType | Fence |
| LandAmenities | Golf Course, Playground, Public Transit, Schools |
Rooms
| Level | Type | Length | Width | Dimensions |
|---|---|---|---|---|
| Basement | Recreation Room | Measurements not available | ||
| Main Level | Living Room | Measurements not available | ||
| Main Level | Dining Room | Measurements not available | ||
| Main Level | Kitchen | Measurements not available | ||
| Main Level | Family Room | Measurements not available | ||
| Main Level | Den | Measurements not available | ||
| Main Level | Bedroom 4 | Measurements not available | ||
| Upper Level | Primary Bedroom | Measurements not available | ||
| Upper Level | Bedroom 2 | Measurements not available | ||
| Upper Level | Bedroom 3 | Measurements not available |
Joanie Johnson
Real Estate Associate
- 780-385-1889
- 780-672-7761
- 780-672-7764
- [email protected]
-
Battle River Realty
4802-49 Street
Camrose, AB
T4V 1M9
Listing Courtesy of:


Century 21 Masters
110-5 Giroux Rd
St Albert, Alberta T8N 6J8
110-5 Giroux Rd
St Albert, Alberta T8N 6J8


Century 21 Masters
110-5 Giroux Rd
St Albert, Alberta T8N 6J8
110-5 Giroux Rd
St Albert, Alberta T8N 6J8





