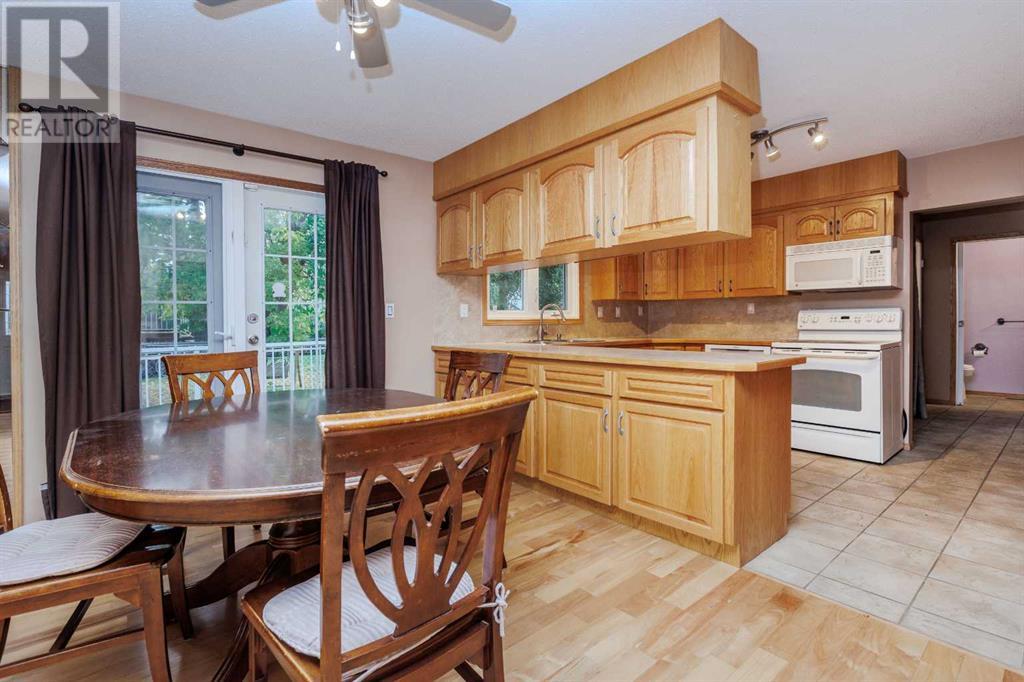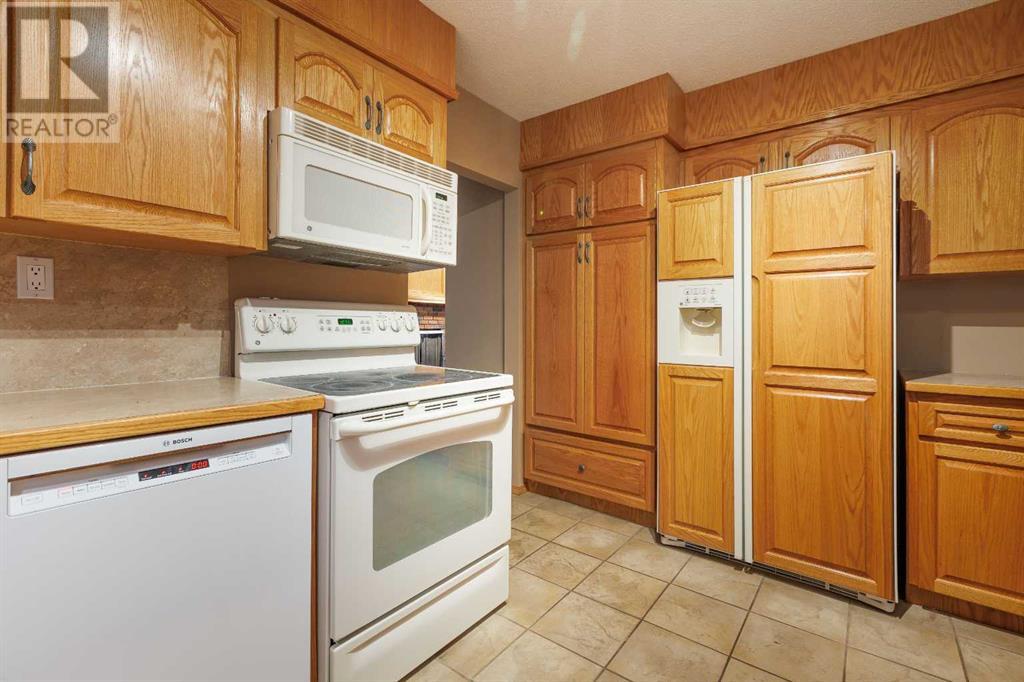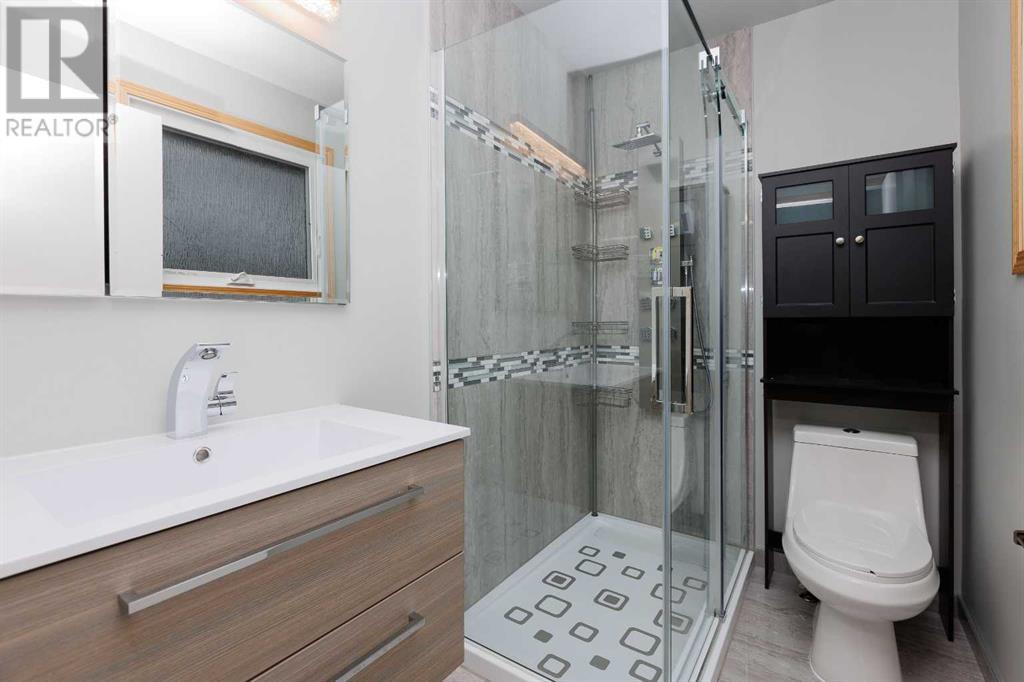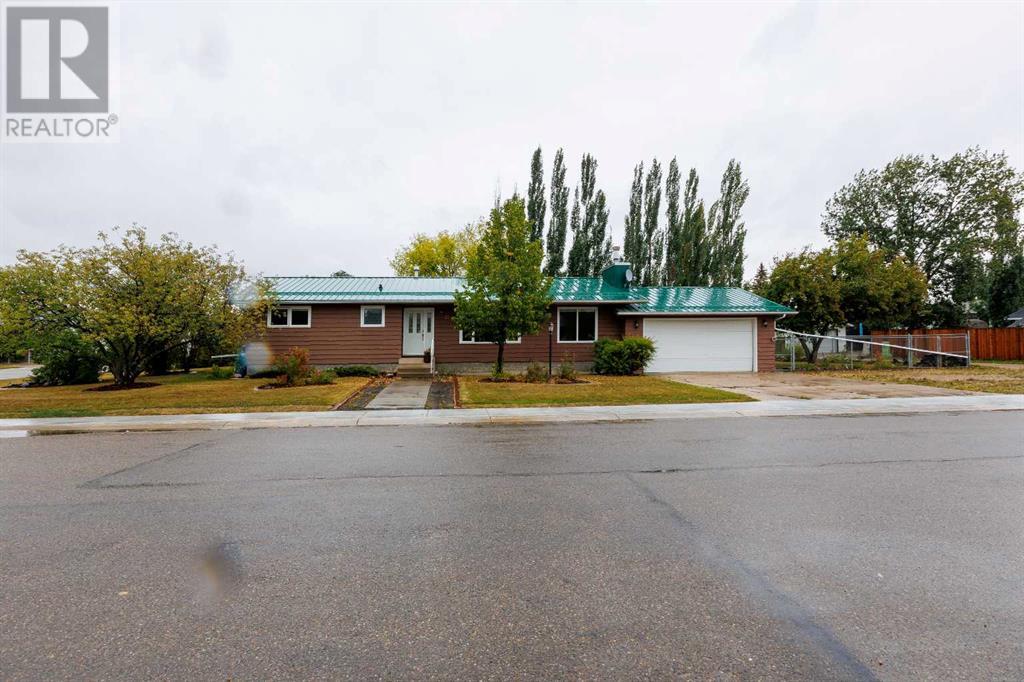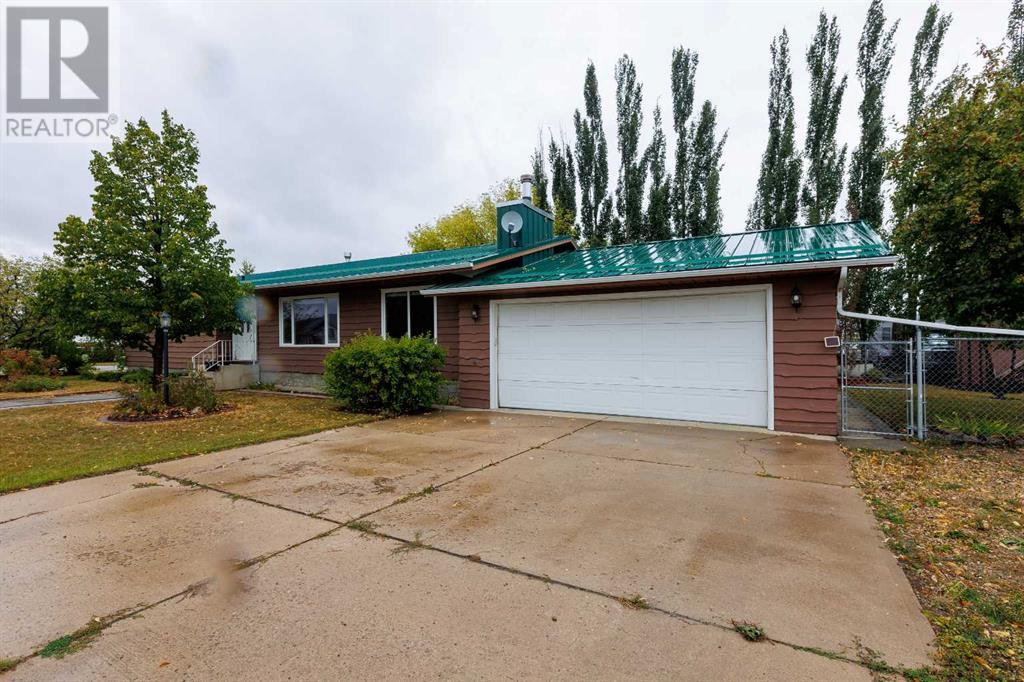LOADING
$344,900
35 Hayter Street, Penhold, Alberta T0M 1R0 (27452698)
3 Bedroom
3 Bathroom
1500 sqft
Bungalow
Fireplace
None
Forced Air
35 Hayter Street
Penhold, Alberta T0M1R0
This well-maintained 1,500 sq ft bungalow is nestled on a spacious corner lot in the charming community of Penhold, Alberta. Enjoy the tranquillity of a small-town lifestyle while being within easy reach of Red Deer and Innisfail.Penhold offers a family-friendly atmosphere with schools for all ages, a multiplex fitness center, and a convenient shopping and grocery plaza.Featuring 3 bedrooms, including a master suite with a 3-piece ensuite, and a 4-piece main bathroom, this home provides ample living space for families of all sizes.Enjoy the modern comforts of hardwood flooring and recently renovated bathrooms. The low-maintenance metal roof ensures worry-free living, while the attached heated double-car garage provides ample parking and storage. The fully fenced property includes a large gravel parking pad for your RV and a convenient storage shed.Step outside to your private backyard oasis, featuring mature trees, a beautifully landscaped lawn, and a spacious deck accessible through garden/patio doors. Cozy up by the wood-burning fireplace on chilly evenings.The unfinished basement offers endless possibilities for customization, whether you envision a home office, a recreational space, or additional bedrooms.**Sold as is.** Don't miss this opportunity to make this charming bungalow in Penhold your new home! (id:50955)
Property Details
| MLS® Number | A2167575 |
| Property Type | Single Family |
| Community Name | Park Place |
| AmenitiesNearBy | Schools, Shopping |
| ParkingSpaceTotal | 4 |
| Plan | 7820475 |
| Structure | Deck |
Building
| BathroomTotal | 3 |
| BedroomsAboveGround | 3 |
| BedroomsTotal | 3 |
| Appliances | Refrigerator, Dishwasher, Stove, Microwave Range Hood Combo, Washer & Dryer |
| ArchitecturalStyle | Bungalow |
| BasementDevelopment | Unfinished |
| BasementType | Full (unfinished) |
| ConstructedDate | 1977 |
| ConstructionMaterial | Wood Frame |
| ConstructionStyleAttachment | Detached |
| CoolingType | None |
| FireplacePresent | Yes |
| FireplaceTotal | 1 |
| FlooringType | Hardwood, Linoleum |
| FoundationType | Poured Concrete |
| HalfBathTotal | 1 |
| HeatingType | Forced Air |
| StoriesTotal | 1 |
| SizeInterior | 1500 Sqft |
| TotalFinishedArea | 1500 Sqft |
| Type | House |
Parking
| Attached Garage | 2 |
Land
| Acreage | No |
| FenceType | Fence |
| LandAmenities | Schools, Shopping |
| SizeDepth | 23.28 M |
| SizeFrontage | 44.59 M |
| SizeIrregular | 10506.00 |
| SizeTotal | 10506 Sqft|7,251 - 10,889 Sqft |
| SizeTotalText | 10506 Sqft|7,251 - 10,889 Sqft |
| ZoningDescription | R1 |
Rooms
| Level | Type | Length | Width | Dimensions |
|---|---|---|---|---|
| Main Level | Kitchen | 9.50 Ft x 13.08 Ft | ||
| Main Level | Dining Room | 9.50 Ft x 13.08 Ft | ||
| Main Level | Living Room | 33.17 Ft x 11.92 Ft | ||
| Main Level | 4pc Bathroom | Measurements not available | ||
| Main Level | 3pc Bathroom | Measurements not available | ||
| Main Level | 2pc Bathroom | Measurements not available | ||
| Main Level | Primary Bedroom | 11.25 Ft x 11.92 Ft | ||
| Main Level | Bedroom | 9.92 Ft x 11.58 Ft | ||
| Main Level | Bedroom | 12.92 Ft x 11.58 Ft |
Trevor McTavish
Realtor®️
- 780-678-4678
- 780-672-7761
- 780-672-7764
- [email protected]
-
Battle River Realty
4802-49 Street
Camrose, AB
T4V 1M9
Listing Courtesy of:


Century 21 Advantage
206, 4807 - 50 Avenue
Red Deer, Alberta T4N 4A5
206, 4807 - 50 Avenue
Red Deer, Alberta T4N 4A5



