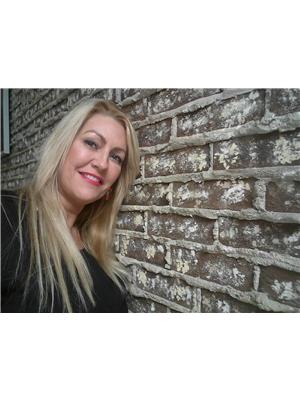Jessica Puddicombe
Owner/Realtor®
- 780-678-9531
- 780-672-7761
- 780-672-7764
- [email protected]
-
Battle River Realty
4802-49 Street
Camrose, AB
T4V 1M9
Don't miss this Former Show home in pristine condition in sort after Legacy Park. This fully finished bi-level welcomes you with perfect landscaping leading to a beautiful front entrance with new security screen door & huge bright entrance. Gleaming hardwood floors lead to an open kitchen with island & walk in pantry & lots of cabinets. A large dining nook overlooks a brand new maintenance free covered deck with underneath storage & leads to a well manicured lawn & large storage shed. The sunny living room has vaulted ceiling & new designer lighting on the main level. There are 2 good size bedrooms off the convenient 4 pc main bath. The master suite has a gorgeous bay window, ceiling fan & 4 pc ensuite & walk in closet. Stay nice & cool with a brand new A/C unit just installed or relax on the new extended deck. Extra wide staircase leads to a light airy basement with big windows, cosy family room, a gas fireplace, a large gym/flex room & 4th bedroom. Enjoy peace of mind with BRAND NEW FURNACE! A must see (id:50955)
| MLS® Number | E4408803 |
| Property Type | Single Family |
| Neigbourhood | Legacy Park |
| AmenitiesNearBy | Public Transit, Schools, Shopping |
| Features | Closet Organizers |
| ParkingSpaceTotal | 4 |
| Structure | Deck |
| BathroomTotal | 3 |
| BedroomsTotal | 4 |
| Amenities | Vinyl Windows |
| Appliances | Dishwasher, Dryer, Hood Fan, Microwave, Refrigerator, Storage Shed, Stove, Washer, Window Coverings |
| ArchitecturalStyle | Bi-level |
| BasementDevelopment | Finished |
| BasementType | Full (finished) |
| CeilingType | Vaulted |
| ConstructedDate | 2003 |
| ConstructionStyleAttachment | Detached |
| CoolingType | Central Air Conditioning |
| FireplaceFuel | Gas |
| FireplacePresent | Yes |
| FireplaceType | Unknown |
| HeatingType | Forced Air |
| SizeInterior | 1280.9053 Sqft |
| Type | House |
| Attached Garage | |
| Heated Garage |
| Acreage | No |
| FenceType | Fence |
| LandAmenities | Public Transit, Schools, Shopping |
| SizeIrregular | 406.45 |
| SizeTotal | 406.45 M2 |
| SizeTotalText | 406.45 M2 |
| Level | Type | Length | Width | Dimensions |
|---|---|---|---|---|
| Lower Level | Family Room | Measurements not available | ||
| Lower Level | Bedroom 4 | l | ||
| Main Level | Living Room | Measurements not available | ||
| Main Level | Dining Room | Measurements not available | ||
| Main Level | Kitchen | Measurements not available | ||
| Main Level | Bedroom 2 | Measurements not available | ||
| Main Level | Bedroom 3 | Measurements not available | ||
| Upper Level | Primary Bedroom | Measurements not available |

