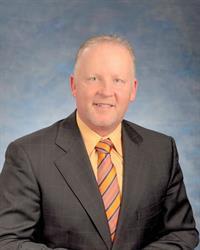Janet Rinehart
Realtor®
- 780-608-7070
- 780-672-7761
- [email protected]
-
Battle River Realty
4802-49 Street
Camrose, AB
T4V 1M9
This property is ready for a New Family! 4 Bedroom Bungalow with Double Attached Garage, comes with private yard and located across from Green Space! Let the memories begin as you enter the home, with a stylish sunken living room, overlooked by a full dining room. The spacious kitchen offers plenty of cabinets, sit-up bar which overlooks the Family Room featuring a wood burning fireplace, along with access to a huge 3 season sun room offering numerous possibilities. Main floor also includes a large primary bedroom with 2 piece ensuite, two more bedrooms, a full 4 piece bathroom, main floor laundry, and a couple of different ways to access the huge back deck that was built a couple of years ago. The basement provides plenty more living space for you to enjoy, featuring a spacious recreation room, kitchenette, an additional bedroom, den, media room, and spacious recreation area! Shingles were replaced this year (2024). (id:50955)
| MLS® Number | A2174944 |
| Property Type | Single Family |
| Community Name | Oriole Park |
| AmenitiesNearBy | Park, Playground, Schools, Shopping |
| Features | Treed |
| ParkingSpaceTotal | 4 |
| Plan | 7621977 |
| Structure | Deck, Dog Run - Fenced In |
| BathroomTotal | 3 |
| BedroomsAboveGround | 3 |
| BedroomsBelowGround | 1 |
| BedroomsTotal | 4 |
| Appliances | Washer, Refrigerator, Dishwasher, Stove, Dryer, Garburator, Window Coverings |
| ArchitecturalStyle | Bungalow |
| BasementDevelopment | Finished |
| BasementType | Full (finished) |
| ConstructedDate | 1978 |
| ConstructionStyleAttachment | Detached |
| CoolingType | None |
| ExteriorFinish | Brick, Vinyl Siding, Wood Siding |
| FireplacePresent | Yes |
| FireplaceTotal | 1 |
| FlooringType | Carpeted, Laminate, Vinyl |
| FoundationType | Poured Concrete |
| HalfBathTotal | 1 |
| HeatingFuel | Natural Gas |
| HeatingType | Forced Air |
| StoriesTotal | 1 |
| SizeInterior | 1625 Sqft |
| TotalFinishedArea | 1625 Sqft |
| Type | House |
| Attached Garage | 2 |
| Acreage | No |
| FenceType | Fence |
| LandAmenities | Park, Playground, Schools, Shopping |
| LandscapeFeatures | Landscaped |
| SizeDepth | 36.57 M |
| SizeFrontage | 16.76 M |
| SizeIrregular | 6600.00 |
| SizeTotal | 6600 Sqft|4,051 - 7,250 Sqft |
| SizeTotalText | 6600 Sqft|4,051 - 7,250 Sqft |
| ZoningDescription | R1 |
| Level | Type | Length | Width | Dimensions |
|---|---|---|---|---|
| Basement | 3pc Bathroom | 7.00 Ft x 9.58 Ft | ||
| Basement | Bedroom | 10.50 Ft x 16.83 Ft | ||
| Basement | Recreational, Games Room | 29.42 Ft x 12.75 Ft | ||
| Basement | Media | 13.00 Ft x 17.17 Ft | ||
| Basement | Den | 10.50 Ft x 11.42 Ft | ||
| Basement | Other | 10.58 Ft x 14.00 Ft | ||
| Basement | Storage | 14.08 Ft x 13.00 Ft | ||
| Basement | Furnace | 18.42 Ft x 13.08 Ft | ||
| Main Level | 2pc Bathroom | 5.17 Ft x 5.08 Ft | ||
| Main Level | Bedroom | 12.42 Ft x 10.00 Ft | ||
| Main Level | Dining Room | 11.50 Ft x 10.08 Ft | ||
| Main Level | Family Room | 15.50 Ft x 15.67 Ft | ||
| Main Level | Primary Bedroom | 13.00 Ft x 14.83 Ft | ||
| Main Level | 4pc Bathroom | 7.08 Ft x 7.83 Ft | ||
| Main Level | Bedroom | 10.50 Ft x 10.00 Ft | ||
| Main Level | Kitchen | 15.50 Ft x 14.08 Ft | ||
| Main Level | Living Room | 13.42 Ft x 19.83 Ft | ||
| Main Level | Sunroom | 15.50 Ft x 19.83 Ft |


(403) 343-3344
(403) 347-7930
www.coldwellbankerontrack.com/