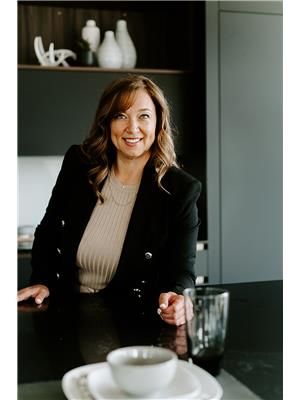Janet Rinehart
Realtor®
- 780-608-7070
- 780-672-7761
- [email protected]
-
Battle River Realty
4802-49 Street
Camrose, AB
T4V 1M9
With 2700+ sqft of living space. Open-concept living/dining/kitchen main floor is perfect for hosting shindigs. Kitchen offers maple cabinets, lrg island & a walk-through pantry, leading straight to the garage, so convenient! Also on the main enjoy the handy 2pc bath and bonus office/den. Head upstairs to find a family haven with 3 spacious bdrms & a large bonus room! The king-sized master suite has a 4pc bath featuring a corner tub & separate shower plus, a walk-in closet! The 2 additional bedrooms share another full bath. Also find laundry right here. But wait, there's more! The basement- a fantastic in-law space or teen hangout, complete with a 3pc bath, bdrm & living/dining area with a wet bar and fridge perfect for late-night snacks! And lets not forget the yard! It's an East facing oasis w/ lg deck,raised planter mature tree/landscaping for privacy & a walking path at your doorstep.Too hot? Turn up the AC cool off inside w/ great yard views! Your cars will be happy in their oversized dbl garage! (id:50955)
| MLS® Number | E4409605 |
| Property Type | Single Family |
| Neigbourhood | Bridgeport |
| AmenitiesNearBy | Airport, Golf Course, Playground, Schools, Shopping |
| Features | No Back Lane, Wet Bar, Closet Organizers, Exterior Walls- 2x6", No Smoking Home, Level |
| ParkingSpaceTotal | 4 |
| Structure | Deck, Porch |
| BathroomTotal | 4 |
| BedroomsTotal | 4 |
| Amenities | Ceiling - 9ft, Vinyl Windows |
| Appliances | Dishwasher, Dryer, Garage Door Opener Remote(s), Garage Door Opener, Microwave Range Hood Combo, Refrigerator, Stove, Washer, Window Coverings |
| BasementDevelopment | Finished |
| BasementType | Full (finished) |
| ConstructedDate | 2005 |
| ConstructionStyleAttachment | Detached |
| CoolingType | Central Air Conditioning |
| FireplaceFuel | Gas |
| FireplacePresent | Yes |
| FireplaceType | Unknown |
| HalfBathTotal | 1 |
| HeatingType | Forced Air |
| StoriesTotal | 2 |
| SizeInterior | 2096.1639 Sqft |
| Type | House |
| Attached Garage | |
| Oversize |
| Acreage | No |
| FenceType | Fence |
| LandAmenities | Airport, Golf Course, Playground, Schools, Shopping |
| SizeIrregular | 622.17 |
| SizeTotal | 622.17 M2 |
| SizeTotalText | 622.17 M2 |
| Level | Type | Length | Width | Dimensions |
|---|---|---|---|---|
| Basement | Bedroom 4 | 3.14 m | 3.19 m | 3.14 m x 3.19 m |
| Basement | Recreation Room | 8.75 m | 7.55 m | 8.75 m x 7.55 m |
| Main Level | Living Room | 3.34 m | 3.5 m | 3.34 m x 3.5 m |
| Main Level | Dining Room | 3.35 m | 2.26 m | 3.35 m x 2.26 m |
| Main Level | Kitchen | 5.17 m | 4.25 m | 5.17 m x 4.25 m |
| Main Level | Den | 3.98 m | 4.09 m | 3.98 m x 4.09 m |
| Upper Level | Primary Bedroom | 4.86 m | 3.95 m | 4.86 m x 3.95 m |
| Upper Level | Bedroom 2 | 3.23 m | 3.39 m | 3.23 m x 3.39 m |
| Upper Level | Bedroom 3 | 3.33 m | 3.55 m | 3.33 m x 3.55 m |
| Upper Level | Bonus Room | 4.15 m | 4.11 m | 4.15 m x 4.11 m |
| Upper Level | Laundry Room | 3.05 m | 1.94 m | 3.05 m x 1.94 m |

