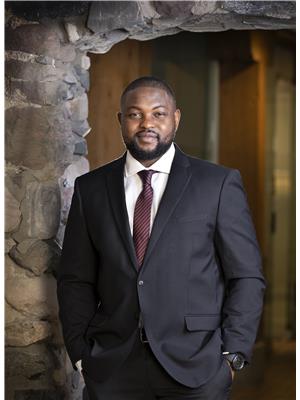Janet Rinehart
Realtor®
- 780-608-7070
- 780-672-7761
- [email protected]
-
Battle River Realty
4802-49 Street
Camrose, AB
T4V 1M9
Welcome to your dream four-bedroom + den home in Blackstone, Leduc! The open-concept main floor features a bright living room with large windows overlooking green space, a dining area perfect for family meals, and backyard access for outdoor fun. Upstairs, there is a luxurious primary suite with a walk-in closet and spa-like ensuite, plus three additional spacious bedrooms, a full bathroom, and a laundry room. The private backyard, with no rear neighbours, offers serene views, while the attached garage adds convenience. Close to schools, parks, trails, shopping, and amenities, this home is ideal for families seeking comfort and a vibrant community. (id:50955)
| MLS® Number | E4416345 |
| Property Type | Single Family |
| Neigbourhood | Black Stone |
| AmenitiesNearBy | Airport, Golf Course, Playground |
| Features | Flat Site, No Back Lane, Closet Organizers, Level |
| BathroomTotal | 3 |
| BedroomsTotal | 4 |
| Amenities | Ceiling - 9ft |
| Appliances | Garage Door Opener Remote(s), Garage Door Opener |
| BasementDevelopment | Unfinished |
| BasementType | Full (unfinished) |
| ConstructedDate | 2024 |
| ConstructionStyleAttachment | Detached |
| FireplaceFuel | Electric |
| FireplacePresent | Yes |
| FireplaceType | Insert |
| HeatingType | Forced Air |
| StoriesTotal | 2 |
| SizeInterior | 2334.3692 Sqft |
| Type | House |
| Attached Garage |
| Acreage | No |
| LandAmenities | Airport, Golf Course, Playground |
| Level | Type | Length | Width | Dimensions |
|---|---|---|---|---|
| Main Level | Living Room | 4.27 × 4.51 | ||
| Main Level | Dining Room | 3.00 × 3.09 | ||
| Main Level | Kitchen | 3.97 × 3.36 | ||
| Main Level | Den | 2.64 × 3.04 | ||
| Upper Level | Primary Bedroom | 4.26 × 4.25 | ||
| Upper Level | Bedroom 2 | 4.97 × 3.78 | ||
| Upper Level | Bedroom 3 | 4.35 × 3.71 | ||
| Upper Level | Bedroom 4 | 2.81 × 3.51 | ||
| Upper Level | Bonus Room | 2.18 × 4.81 |

