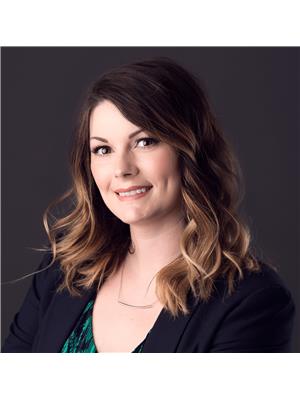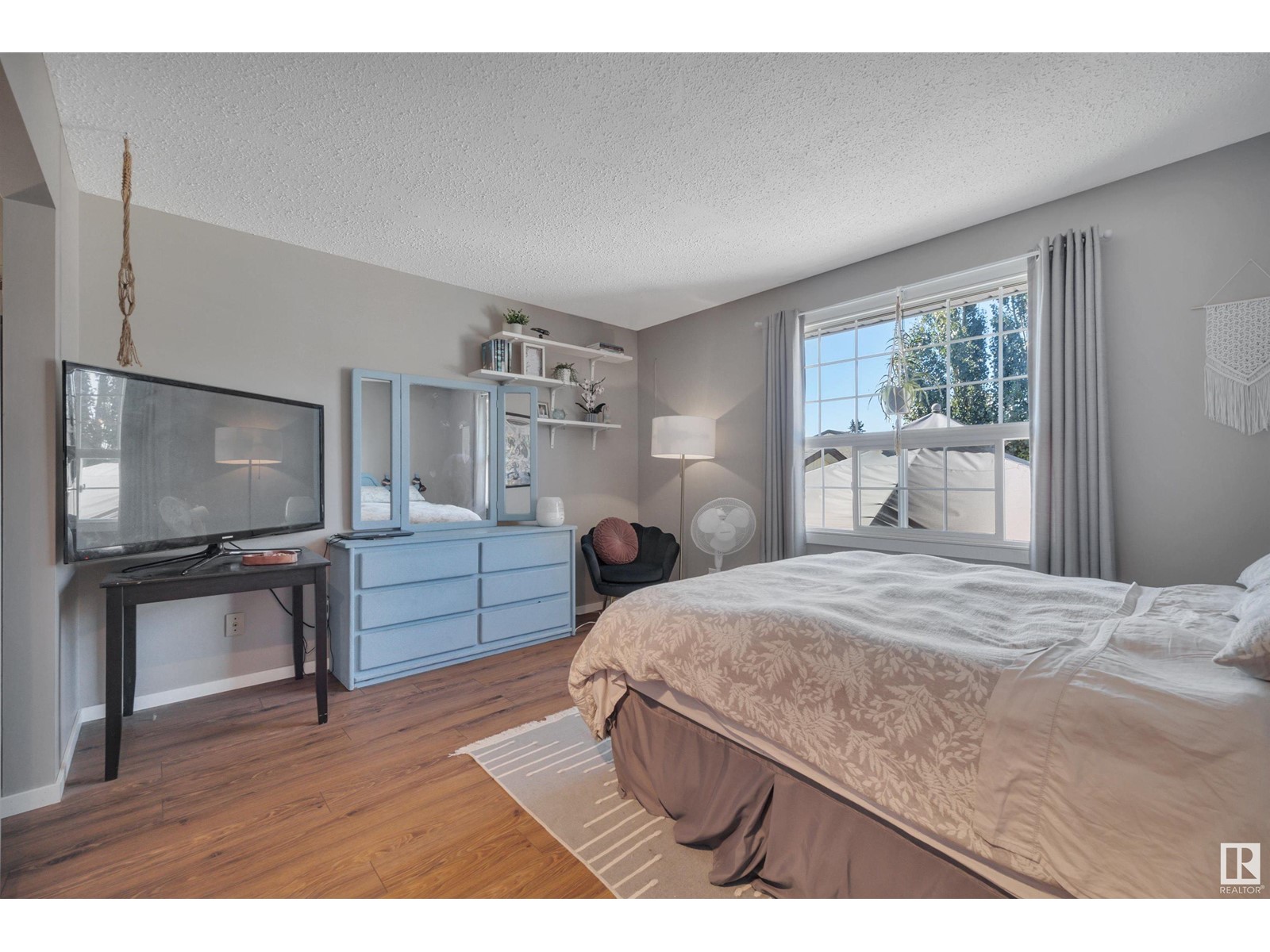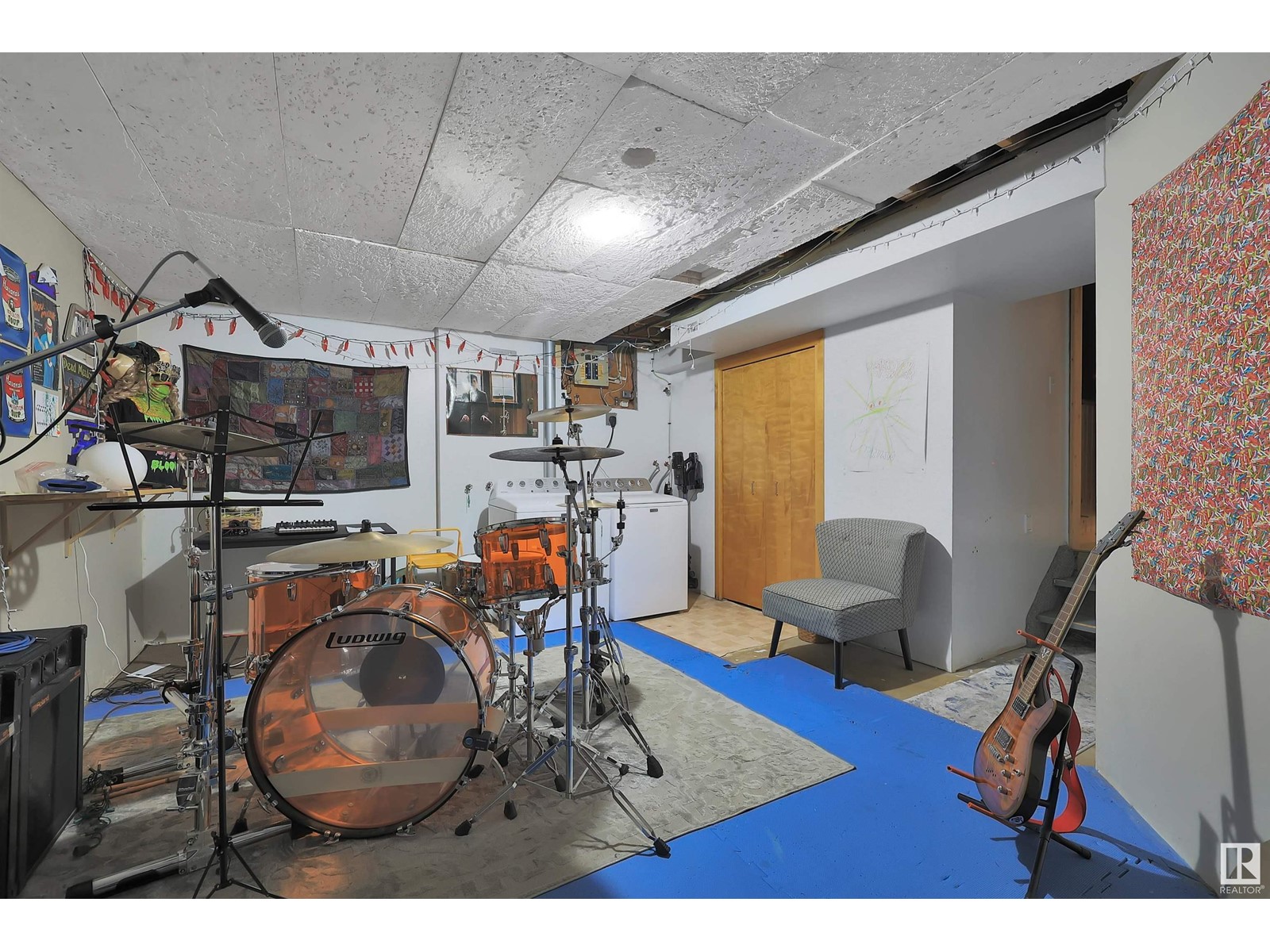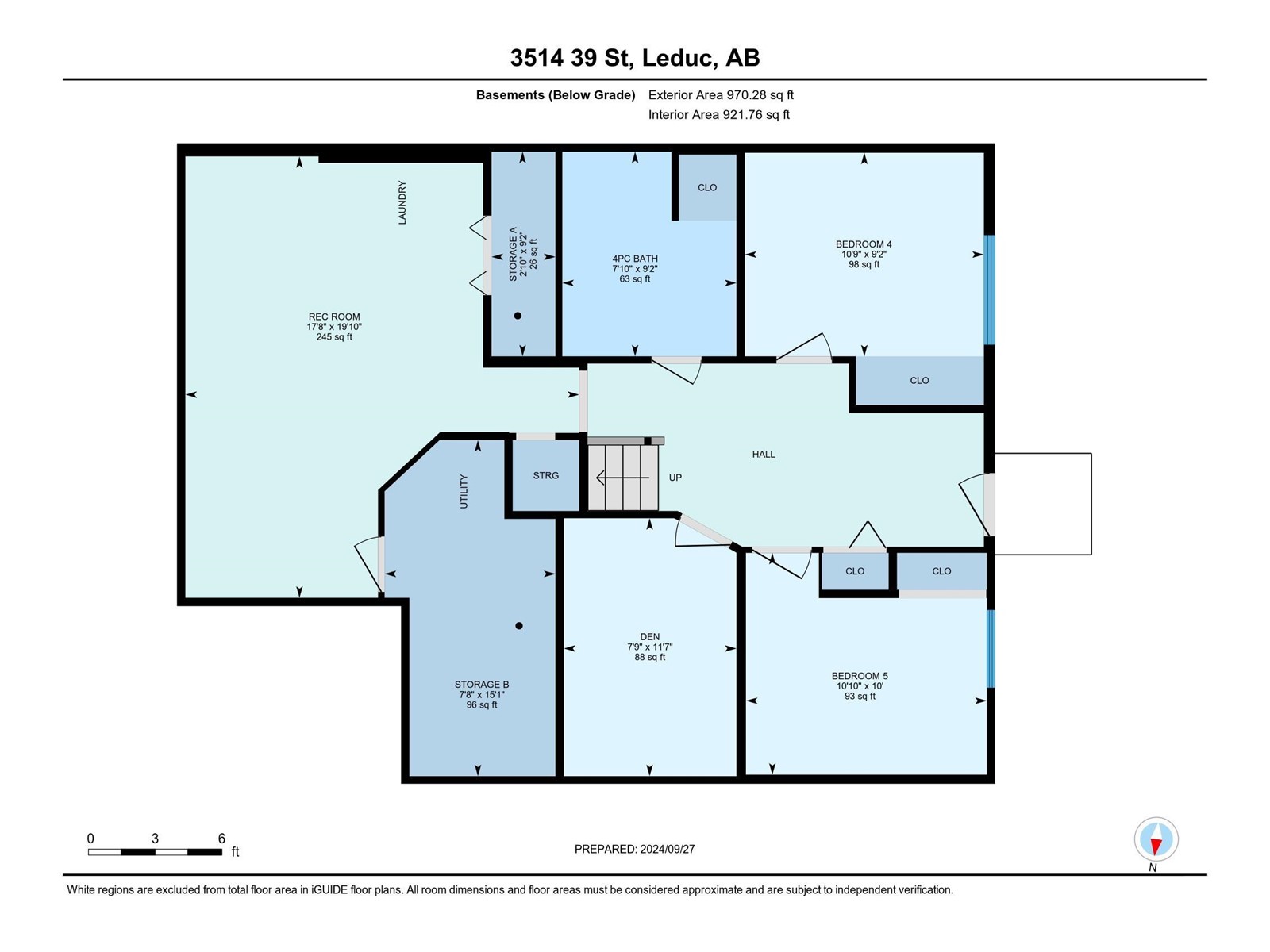LOADING
$359,900
3514 39 St, Leduc, Alberta T9E 6G1 (27476557)
5 Bedroom
2 Bathroom
1103.5161 sqft
Forced Air
3514 39 ST
Leduc, Alberta T9E6G1
Welcome to this 4-level split home in the desirable community of Caledonia Park! Offering space, upgrades & a separate entrance, this home is perfect for families & savvy investors alike. The main floor welcomes you with a kitchen, living room & dining area, ideal for hosting & family time. Upstairs the Primary bedroom & 2 additional bedrooms share a stylish 4-piece bath; and 2 bedrooms enjoy custom walk-in closets. A private entry on the third level opens to 2 more bedrooms, a versatile den & 4-pc bath- great for older children or tenants. The partly finished basement has great potential to create your custom entertainment space or extra living quarters with laundry area, & mechanical room also on this floor. Vinyl windows throughout plus updated shingles on both the house & garage. Newer furnace & hot water tank ensure comfort & peace of mind. A private, fully fenced yard for pets, children, or outdoor entertaining. Double, heated, detached garage with extra wide driveway offers extra parking & storage. (id:50955)
Property Details
| MLS® Number | E4408192 |
| Property Type | Single Family |
| Neigbourhood | Caledonia |
| AmenitiesNearBy | Playground, Public Transit, Schools |
| Features | Flat Site, Closet Organizers |
| ParkingSpaceTotal | 6 |
| Structure | Deck |
Building
| BathroomTotal | 2 |
| BedroomsTotal | 5 |
| Amenities | Vinyl Windows |
| Appliances | Alarm System, Dishwasher, Dryer, Garage Door Opener Remote(s), Garage Door Opener, Hood Fan, Refrigerator, Storage Shed, Stove, Washer |
| BasementDevelopment | Partially Finished |
| BasementFeatures | Walk Out |
| BasementType | Full (partially Finished) |
| ConstructedDate | 1978 |
| ConstructionStyleAttachment | Detached |
| FireProtection | Smoke Detectors |
| HeatingType | Forced Air |
| SizeInterior | 1103.5161 Sqft |
| Type | House |
Parking
| Detached Garage |
Land
| Acreage | No |
| FenceType | Fence |
| LandAmenities | Playground, Public Transit, Schools |
| SizeIrregular | 510.97 |
| SizeTotal | 510.97 M2 |
| SizeTotalText | 510.97 M2 |
Rooms
| Level | Type | Length | Width | Dimensions |
|---|---|---|---|---|
| Basement | Family Room | 6.05 m | 5.4 m | 6.05 m x 5.4 m |
| Lower Level | Den | 3.54 m | 2.37 m | 3.54 m x 2.37 m |
| Lower Level | Bedroom 4 | 2.79 m | 3.28 m | 2.79 m x 3.28 m |
| Lower Level | Bedroom 5 | 3.04 m | 3.3 m | 3.04 m x 3.3 m |
| Main Level | Living Room | 3.33 m | 5.51 m | 3.33 m x 5.51 m |
| Main Level | Dining Room | 3.14 m | 2.43 m | 3.14 m x 2.43 m |
| Main Level | Kitchen | 3.06 m | 2.81 m | 3.06 m x 2.81 m |
| Upper Level | Primary Bedroom | 4.08 m | 3.5 m | 4.08 m x 3.5 m |
| Upper Level | Bedroom 2 | 3.73 m | 2.89 m | 3.73 m x 2.89 m |
| Upper Level | Bedroom 3 | 4.75 m | 3.5 m | 4.75 m x 3.5 m |
Annelie Breugem
Realtor®
- 780-226-7653
- 780-672-7761
- 780-672-7764
- [email protected]
-
Battle River Realty
4802-49 Street
Camrose, AB
T4V 1M9
Listing Courtesy of:
















































