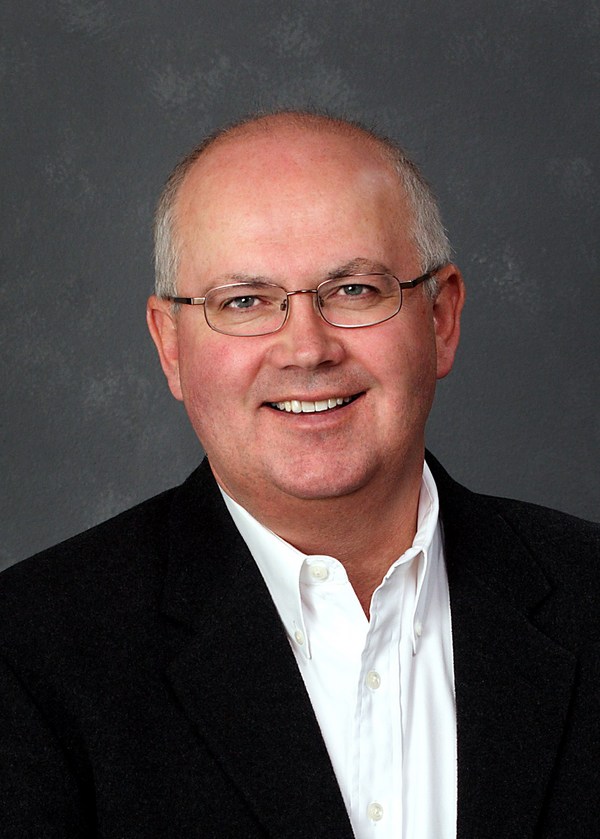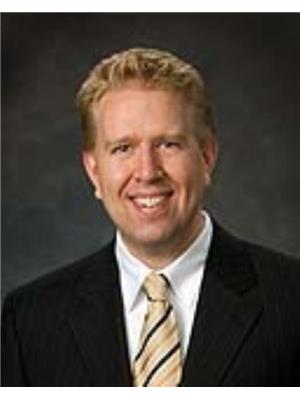Dennis Johnson
Associate Broker
- 780-679-7911
- 780-672-7761
- 780-672-7764
- [email protected]
-
Battle River Realty
4802-49 Street
Camrose, AB
T4V 1M9
Maintenance, Condominium Amenities, Common Area Maintenance, Heat, Insurance, Ground Maintenance, Property Management, Reserve Fund Contributions, Sewer, Waste Removal, Water
$380 MonthlyWelcome to Sunrise Terrace Villas! This two bedroom, 1.5 bath condo has fantastic mountain views. Completely renovated in the last year. New Black Stainless appliances C/W transferable 4 year warranty. New Luxury Vinyl Plank Flooring. New Window coverings. Cabinets in kitchen and bathrooms resurfaced. Entire unit tastefully repainted. Call today to book your private showing (id:50955)
| MLS® Number | A2166995 |
| Property Type | Single Family |
| Community Name | Sunrise Meadows |
| AmenitiesNearBy | Schools, Shopping |
| CommunityFeatures | Pets Allowed, Pets Allowed With Restrictions |
| Features | See Remarks, No Animal Home, No Smoking Home, Parking |
| ParkingSpaceTotal | 2 |
| Plan | 0813499 |
| Structure | Deck, See Remarks |
| ViewType | View |
| BathroomTotal | 2 |
| BedroomsAboveGround | 2 |
| BedroomsTotal | 2 |
| Appliances | Refrigerator, Range - Electric, Dishwasher, Microwave Range Hood Combo, Window Coverings, Washer & Dryer |
| BasementType | None |
| ConstructedDate | 2008 |
| ConstructionMaterial | Wood Frame |
| ConstructionStyleAttachment | Attached |
| CoolingType | None |
| ExteriorFinish | Vinyl Siding |
| FlooringType | Carpeted, Vinyl Plank |
| FoundationType | Poured Concrete |
| HalfBathTotal | 1 |
| HeatingType | Forced Air |
| StoriesTotal | 2 |
| SizeInterior | 1042 Sqft |
| TotalFinishedArea | 1042 Sqft |
| Type | Row / Townhouse |
| Acreage | No |
| FenceType | Not Fenced |
| LandAmenities | Schools, Shopping |
| SizeIrregular | 79.00 |
| SizeTotal | 79 M2|0-4,050 Sqft |
| SizeTotalText | 79 M2|0-4,050 Sqft |
| ZoningDescription | Tnd |
| Level | Type | Length | Width | Dimensions |
|---|---|---|---|---|
| Second Level | Primary Bedroom | 10.42 Ft x 10.33 Ft | ||
| Second Level | Bedroom | 10.50 Ft x 9.75 Ft | ||
| Second Level | Laundry Room | 5.00 Ft x 2.83 Ft | ||
| Second Level | 4pc Bathroom | 8.92 Ft x 4.83 Ft | ||
| Main Level | Living Room | 12.50 Ft x 10.08 Ft | ||
| Main Level | Kitchen | 10.58 Ft x 8.08 Ft | ||
| Main Level | Dining Room | 9.17 Ft x 8.08 Ft | ||
| Main Level | Furnace | 5.17 Ft x 3.00 Ft | ||
| Main Level | 2pc Bathroom | 6.92 Ft x 3.00 Ft |

