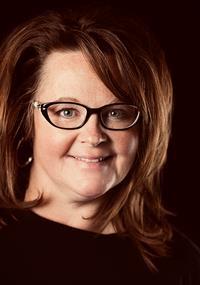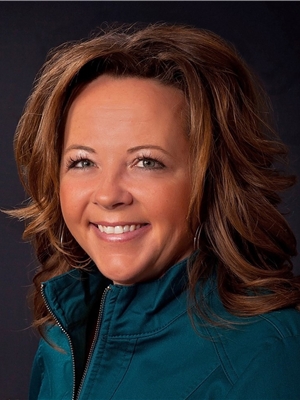Steven Falk
Realtor®
- 780-226-4432
- 780-672-7761
- 780-672-7764
- [email protected]
-
Battle River Realty
4802-49 Street
Camrose, AB
T4V 1M9
Triple E Mobile home with a nice floor plan ready for its new owner. Centre living room, kitchen and dining area with a built in china cabinet and lots of cupboards. Master bedroom and full ensuite on the south end with a separate laundry room, and 2 bedrooms (one quite big) on the north end with a second full bathroom. There's an 8 x 12' addition and newer treated wood decks. Oversized lot is fenced and two storage sheds are included. Monthly lot rent is $575 and includes water/sewer/garbage and snow plowing. (id:50955)
| MLS® Number | A2178103 |
| Property Type | Single Family |
| Structure | Deck |
| BathroomTotal | 2 |
| BedroomsAboveGround | 3 |
| BedroomsTotal | 3 |
| Appliances | Refrigerator, Dishwasher, Stove, Freezer, Window Coverings, Washer & Dryer |
| ArchitecturalStyle | Mobile Home |
| ConstructedDate | 1996 |
| ConstructionMaterial | Wood Frame |
| ExteriorFinish | Composite Siding |
| FlooringType | Laminate, Linoleum |
| HeatingFuel | Natural Gas |
| HeatingType | Forced Air |
| StoriesTotal | 1 |
| SizeInterior | 1216 Sqft |
| TotalFinishedArea | 1216 Sqft |
| Type | Mobile Home |
| Parking Pad |
| Acreage | No |
| FenceType | Fence |
| SizeTotalText | Mobile Home Pad (mhp) |
| Level | Type | Length | Width | Dimensions |
|---|---|---|---|---|
| Main Level | Living Room | 14.67 Ft x 13.50 Ft | ||
| Main Level | Other | 14.67 Ft x 13.00 Ft | ||
| Main Level | Primary Bedroom | 14.67 Ft x 12.00 Ft | ||
| Main Level | 4pc Bathroom | .00 Ft x .00 Ft | ||
| Main Level | Bedroom | 14.67 Ft x 9.00 Ft | ||
| Main Level | Bedroom | 10.33 Ft x 8.00 Ft | ||
| Main Level | 4pc Bathroom | .00 Ft x .00 Ft | ||
| Main Level | Laundry Room | 9.33 Ft x 8.00 Ft | ||
| Main Level | Addition | 12.00 Ft x 8.00 Ft |


(403) 844-3030
(403) 887-3165
www.remaxrockymountainhouse.com/


(403) 844-3030
(403) 887-3165
www.remaxrockymountainhouse.com/