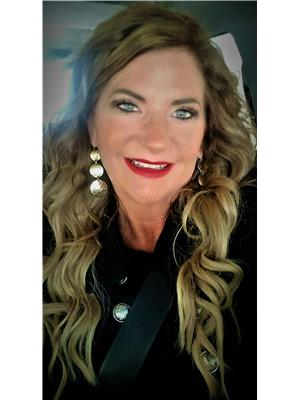Steven Falk
Real Estate Associate
- 780-226-4432
- 780-672-7761
- 780-672-7764
- [email protected]
-
Battle River Realty
4802-49 Street
Camrose, AB
T4V 1M9
NESTLED IN THE COMMUNITY OF BRIDGEPORT, This lovely home backs on to a greenspace with no back neighbors! This home is ready to move into with 2.5 baths and 3 bedrooms this 1.5 storey home with neutrals tones throughout has a warm and inviting atmosphere throughout the home with gas fireplace in the living room load of natural light and a open dining area off of the kitchen with ample cabinets and counter space making this home great for entertaining friends and family. The kitchen has plenty of light for you to enjoy your morning coffee either inside or on the deck off off of the dining area. Upstairs is a spacious master suite with walk-in closet and 3 piece en-suite. Two additional bedrooms with another full bathroom provides you with loads of room for a growing family or for guest to stay. There is a double attached garage with a roomy back entry. The basement is unfinished. The yard is fully fenced with low maintenance landscaping done and ready for you to call home.. (id:50955)
| MLS® Number | E4404595 |
| Property Type | Single Family |
| Neigbourhood | Bridgeport |
| AmenitiesNearBy | Park, Playground |
| Features | Flat Site, No Back Lane, Exterior Walls- 2x6", No Smoking Home, Level |
| ParkingSpaceTotal | 4 |
| Structure | Deck |
| BathroomTotal | 3 |
| BedroomsTotal | 3 |
| Appliances | Dishwasher, Dryer, Garage Door Opener, Refrigerator, Stove, Washer, Window Coverings |
| BasementDevelopment | Unfinished |
| BasementType | Full (unfinished) |
| ConstructedDate | 2005 |
| ConstructionStyleAttachment | Detached |
| FireProtection | Smoke Detectors |
| FireplaceFuel | Gas |
| FireplacePresent | Yes |
| FireplaceType | Unknown |
| HalfBathTotal | 1 |
| HeatingType | Forced Air |
| StoriesTotal | 2 |
| SizeInterior | 1410.0723 Sqft |
| Type | House |
| Attached Garage |
| Acreage | No |
| FenceType | Fence |
| LandAmenities | Park, Playground |
| SizeIrregular | 424.94 |
| SizeTotal | 424.94 M2 |
| SizeTotalText | 424.94 M2 |
| Level | Type | Length | Width | Dimensions |
|---|---|---|---|---|
| Main Level | Living Room | Measurements not available | ||
| Main Level | Dining Room | Measurements not available | ||
| Main Level | Kitchen | Measurements not available | ||
| Upper Level | Primary Bedroom | Measurements not available | ||
| Upper Level | Bedroom 2 | Measurements not available | ||
| Upper Level | Bedroom 3 | Measurements not available |
