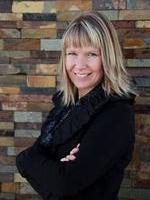Trevor McTavish
Realtor®️
- 780-678-4678
- 780-672-7761
- 780-672-7764
- [email protected]
-
Battle River Realty
4802-49 Street
Camrose, AB
T4V 1M9
Cute home with a great location close to schools, shopping and playgrounds! Fresh paint throughout this home~nothing to do but move in and enjoy this one! There is brand new, modern flooring and backsplash in the kitchen that leaves a sharp look! You’ll find beautiful stainless steel appliances and a new large pantry offering plenty of storage. This home has 5 bedrooms and 2 bathrooms plus a large fenced yard making this a great package for your family. The basement layout is great on this one with a family area and 2 bedrooms. The laundry room is bright and clean with ample storage. Great investment property or one to call your own. You can build a garage here! Shingles were replaced in 2020. (id:50955)
| MLS® Number | A2176330 |
| Property Type | Single Family |
| AmenitiesNearBy | Playground, Schools, Shopping |
| Features | Back Lane, Pvc Window |
| ParkingSpaceTotal | 4 |
| Plan | 8021769 |
| Structure | Porch, Porch, Porch |
| BathroomTotal | 2 |
| BedroomsAboveGround | 3 |
| BedroomsBelowGround | 2 |
| BedroomsTotal | 5 |
| Appliances | Washer, Refrigerator, Stove, Dryer |
| ArchitecturalStyle | Bungalow |
| BasementDevelopment | Finished |
| BasementType | Full (finished) |
| ConstructedDate | 1981 |
| ConstructionMaterial | Poured Concrete, Wood Frame |
| ConstructionStyleAttachment | Detached |
| CoolingType | None |
| ExteriorFinish | Concrete, Vinyl Siding |
| FlooringType | Carpeted, Laminate, Linoleum |
| FoundationType | Poured Concrete |
| HeatingFuel | Natural Gas |
| HeatingType | Forced Air |
| StoriesTotal | 1 |
| SizeInterior | 960 Sqft |
| TotalFinishedArea | 960 Sqft |
| Type | House |
| Concrete | |
| Street | |
| Parking Pad |
| Acreage | No |
| FenceType | Fence |
| LandAmenities | Playground, Schools, Shopping |
| LandscapeFeatures | Landscaped |
| SizeFrontage | 12.19 M |
| SizeIrregular | 4913.00 |
| SizeTotal | 4913 Sqft|4,051 - 7,250 Sqft |
| SizeTotalText | 4913 Sqft|4,051 - 7,250 Sqft |
| ZoningDescription | R1c |
| Level | Type | Length | Width | Dimensions |
|---|---|---|---|---|
| Basement | Bedroom | 10.75 Ft x 13.00 Ft | ||
| Basement | Laundry Room | 10.00 Ft x 10.75 Ft | ||
| Basement | Bedroom | 10.67 Ft x 12.33 Ft | ||
| Basement | 3pc Bathroom | 10.67 Ft x 5.08 Ft | ||
| Main Level | Bedroom | 8.08 Ft x 8.50 Ft | ||
| Main Level | Bedroom | 11.50 Ft x 9.92 Ft | ||
| Main Level | 4pc Bathroom | 7.00 Ft x 7.00 Ft | ||
| Main Level | Eat In Kitchen | 11.42 Ft x 14.50 Ft | ||
| Main Level | Living Room | 11.50 Ft x 11.33 Ft | ||
| Main Level | Primary Bedroom | 11.17 Ft x 11.42 Ft |


(780) 746-3334
(780) 746-3336
https://northernrealty.c21.ca/