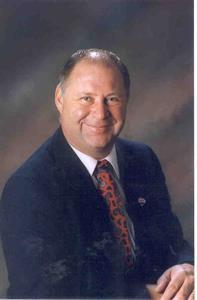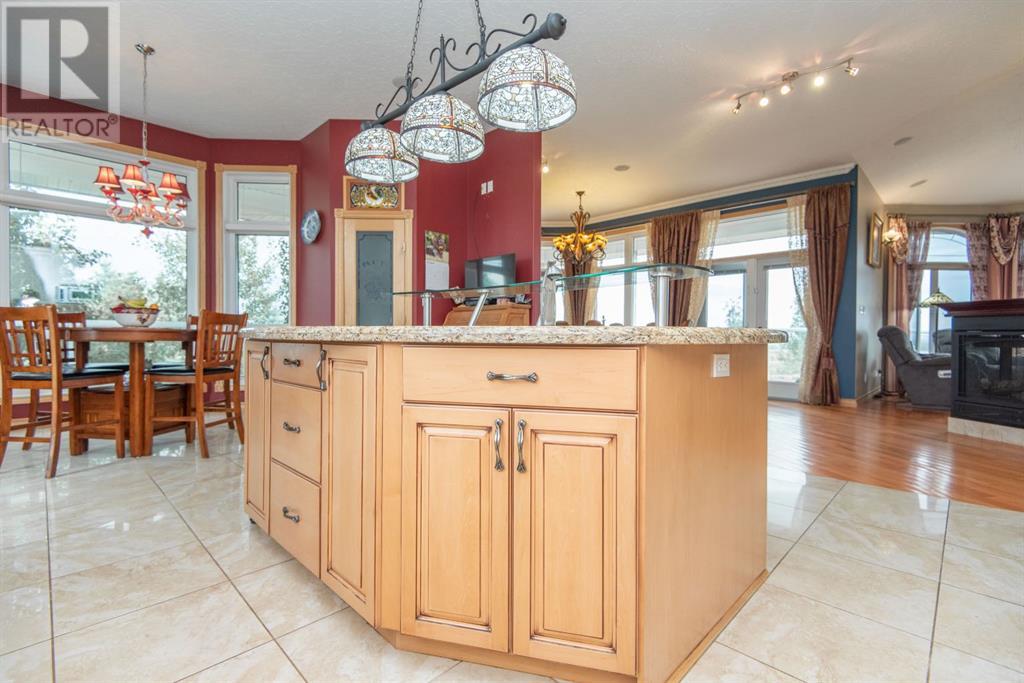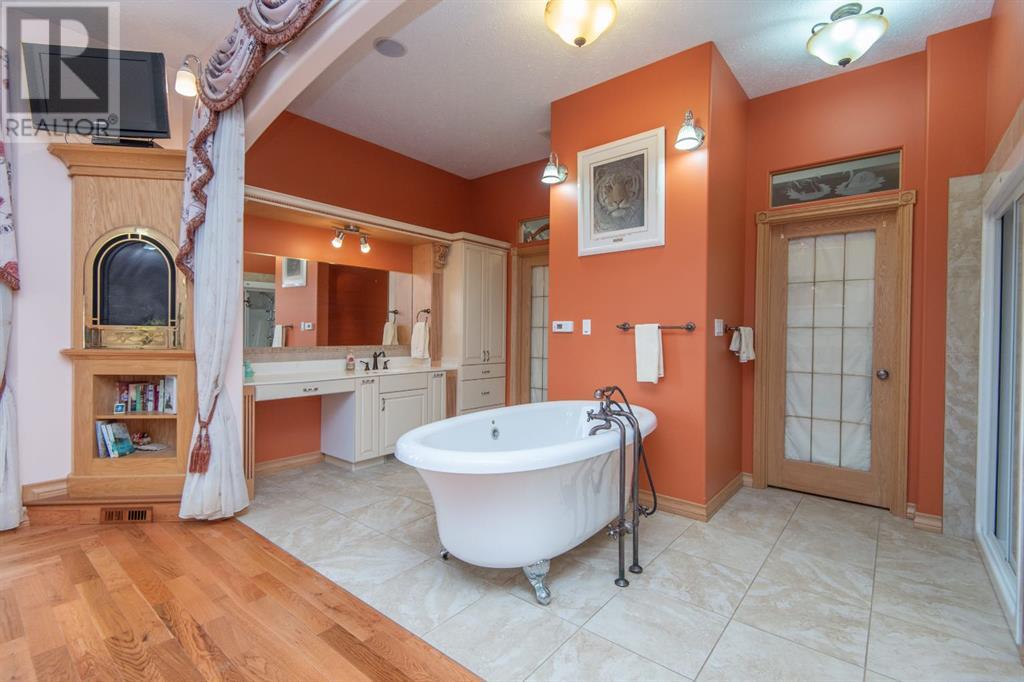LOADING
$1,979,750
36075 Range Road 281, Rural Red Deer County, Alberta T4G 0G6 (27336151)
4 Bedroom
3 Bathroom
2038.13 sqft
Bungalow
Fireplace
Central Air Conditioning
Forced Air, In Floor Heating
Acreage
Landscaped, Lawn
36075 Range Road 281
Rural red deer county, Alberta T4G0G6
EXECUTIVE ACREAGE adjacent to QE2 – 55.58 Ac. c/w 900 + meters (just over ½ mile) of highway frontage. Located on the north side of Antler hill & west side of QE2 between Innisfail and Red Deer. # 36075 – Range Road 281 this property is only 5 minutes from Innisfail and 10 minutes from Gasoline Alley on the south end of Red Deer. 2006 / 2007 construction and yard development - this property has all the extras you would expect from a premium high-end home that include walk-out basement, 45’x 70’ +/- shop and extensive yard site developments, etc. The home has ICF basement to ceiling exterior walls with 3652 sq ft +/- of developed living area: 2038 +/- sq ft on the main level and 1614 +/- sq ft on basement level. A 31’ x 36’ +/- attached garage compliments the dwelling. Unique property features include:~Spectacular valley view c/w wrap-around east facing deck,~Main floor layout: mud room entrance & access to attached garage, main floor laundry, back entry pantry, 2-piece bathroom, main front entrance, well-appointed open kitchen c/w many high-end features, dining room, living room c/w 3-sided N-Gas fireplace, large master bedroom c/w 5-piece ensuite & N-Gas fireplace.~Lower-level layout: (3) bedrooms, 4-piec bathroom, exercise room, games room, family room c/w wood burning stove and ground level access, storage room, mechanical room, hot water floor heat, central A/C.~ 2022 to 2024 upgrades / improvements, etc. too numerous to mention here.~Workshop: 45’ x 70’ +/- c/w 18’ +/- ceiling, new (2022) - 16’ x 16’ +/- insulated overhead door c/w electric opener, 8’ x 16’ +/- mezzanine storage area, separate 100-amp service, washroom facilities, hot water floor heat, ~265 +/-mature spruce trees, ornamental trees, extensive landscaping, etc.,~So many more details are available on realtor’s web site!!! (id:50955)
Property Details
| MLS® Number | A2160180 |
| Property Type | Single Family |
| Features | Pvc Window, French Door, Closet Organizers, No Smoking Home |
| ParkingSpaceTotal | 5 |
| Structure | Workshop, Deck |
| ViewType | View |
Building
| BathroomTotal | 3 |
| BedroomsAboveGround | 1 |
| BedroomsBelowGround | 3 |
| BedroomsTotal | 4 |
| Appliances | Washer, Refrigerator, Range - Gas, Dishwasher, Dryer, Microwave, Freezer, Garage Door Opener |
| ArchitecturalStyle | Bungalow |
| BasementDevelopment | Finished |
| BasementFeatures | Walk Out |
| BasementType | Full (finished) |
| ConstructedDate | 2006 |
| ConstructionMaterial | Wood Frame, Icf Block |
| ConstructionStyleAttachment | Detached |
| CoolingType | Central Air Conditioning |
| ExteriorFinish | Vinyl Siding |
| FireplacePresent | Yes |
| FireplaceTotal | 2 |
| FlooringType | Hardwood, Laminate, Tile |
| FoundationType | See Remarks |
| HalfBathTotal | 1 |
| HeatingFuel | Natural Gas |
| HeatingType | Forced Air, In Floor Heating |
| StoriesTotal | 1 |
| SizeInterior | 2038.13 Sqft |
| TotalFinishedArea | 2038.13 Sqft |
| Type | House |
| UtilityWater | Well |
Parking
| Gravel | |
| Attached Garage | 3 |
Land
| Acreage | Yes |
| FenceType | Not Fenced |
| LandscapeFeatures | Landscaped, Lawn |
| Sewer | Septic System |
| SizeIrregular | 55.58 |
| SizeTotal | 55.58 Ac|50 - 79 Acres |
| SizeTotalText | 55.58 Ac|50 - 79 Acres |
| ZoningDescription | Ag |
Rooms
| Level | Type | Length | Width | Dimensions |
|---|---|---|---|---|
| Basement | 4pc Bathroom | 8.92 Ft x 4.92 Ft | ||
| Basement | Bedroom | 13.00 Ft x 20.00 Ft | ||
| Basement | Bedroom | 12.67 Ft x 15.92 Ft | ||
| Basement | Bedroom | 12.67 Ft x 13.75 Ft | ||
| Basement | Den | 13.17 Ft x 10.83 Ft | ||
| Basement | Recreational, Games Room | 25.50 Ft x 30.75 Ft | ||
| Basement | Storage | 14.08 Ft x 9.33 Ft | ||
| Basement | Furnace | 10.92 Ft x 9.58 Ft | ||
| Main Level | 2pc Bathroom | 5.42 Ft x 5.50 Ft | ||
| Main Level | 5pc Bathroom | 17.50 Ft x 9.00 Ft | ||
| Main Level | Breakfast | 14.58 Ft x 10.17 Ft | ||
| Main Level | Dining Room | 12.17 Ft x 24.00 Ft | ||
| Main Level | Kitchen | 14.83 Ft x 13.25 Ft | ||
| Main Level | Living Room | 19.42 Ft x 15.08 Ft | ||
| Main Level | Primary Bedroom | 19.08 Ft x 14.92 Ft | ||
| Main Level | Other | 15.17 Ft x 16.33 Ft |
Angeline Rolf
Real Estate Associate
- 780-678-6252
- 780-672-7761
- 780-672-7764
- [email protected]
-
Battle River Realty
4802-49 Street
Camrose, AB
T4V 1M9
Listing Courtesy of:


RE/MAX real estate central alberta
4440 - 49 Avenue
Red Deer, Alberta T4N 3W6
4440 - 49 Avenue
Red Deer, Alberta T4N 3W6


RE/MAX real estate central alberta - Lacombe
101, 5035 - 50 Street
Lacombe, Alberta T4L 1X9
101, 5035 - 50 Street
Lacombe, Alberta T4L 1X9



















































