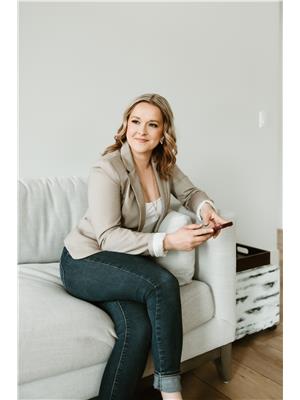Joanie Johnson
Real Estate Associate
- 780-385-1889
- 780-672-7761
- 780-672-7764
- [email protected]
-
Battle River Realty
4802-49 Street
Camrose, AB
T4V 1M9
Located on a quiet, no-exit road, find the privacy you have been dreaming about at 36142 Range Road 44. A private long laneway lined with trees offers a peaceful and private oasis in Red Deer County. The West facing back decks, overlook the 4.92 acres of land complete with large quonset, horse corrals, and a gorgeous view. With an open mind and your own personal touch, this home has so much potential. Tall ceilings, a wood burning stove, and not one, but TWO West facing decks offer over 1458 square feet of living space to enjoy. Complete with a King sized primary and 3 piece ensuite and 3 more bedrooms, the home also features a walk out basement, laundry room, and extra storage space. The 40X32 quonset is perfect for storing farm equipment or hay and also has a 36X24 workshop attached on the back. There are rooms and a loft area in the quonset which would make the perfect office space or tack area. With a few minor touches the fence would be ready for you to bring the horses home to enjoy! With some sweat equity, this home could really be the one. This area is known for its abundance of wildlife, close proximity to the Rocky Mountains, easy commute to Spruce View K-12 School, and is right by the Raven River known for it's fishing and peaceful summers! (id:50955)
| MLS® Number | A2153669 |
| Property Type | Single Family |
| Features | See Remarks, No Neighbours Behind |
| Plan | 0526520 |
| Structure | See Remarks, Porch, Porch, Porch, See Remarks |
| BathroomTotal | 3 |
| BedroomsAboveGround | 3 |
| BedroomsBelowGround | 1 |
| BedroomsTotal | 4 |
| Appliances | See Remarks |
| BasementDevelopment | Finished |
| BasementFeatures | Separate Entrance |
| BasementType | Full (finished) |
| ConstructedDate | 1992 |
| ConstructionStyleAttachment | Detached |
| CoolingType | None |
| ExteriorFinish | Vinyl Siding |
| FireplacePresent | Yes |
| FireplaceTotal | 1 |
| FlooringType | Hardwood, Linoleum, Other |
| FoundationType | Wood |
| HeatingFuel | Wood |
| HeatingType | Forced Air, Wood Stove |
| StoriesTotal | 2 |
| SizeInterior | 1458.27 Sqft |
| TotalFinishedArea | 1458.27 Sqft |
| Type | House |
| UtilityWater | Well |
| RV |
| Acreage | Yes |
| FenceType | Fence, Partially Fenced |
| Sewer | Septic Field, Septic Tank |
| SizeIrregular | 4.92 |
| SizeTotal | 4.92 Ac|2 - 4.99 Acres |
| SizeTotalText | 4.92 Ac|2 - 4.99 Acres |
| ZoningDescription | Ag |
| Level | Type | Length | Width | Dimensions |
|---|---|---|---|---|
| Second Level | Primary Bedroom | 12.67 Ft x 15.08 Ft | ||
| Second Level | 3pc Bathroom | 9.33 Ft x 9.83 Ft | ||
| Second Level | Bedroom | 10.67 Ft x 15.58 Ft | ||
| Basement | Family Room | 10.50 Ft x 14.58 Ft | ||
| Basement | Bonus Room | 9.50 Ft x 12.50 Ft | ||
| Basement | Furnace | 9.42 Ft x 10.58 Ft | ||
| Basement | Bedroom | 11.92 Ft x 13.83 Ft | ||
| Basement | Storage | 5.50 Ft x 10.50 Ft | ||
| Basement | 4pc Bathroom | 4.08 Ft x 12.50 Ft | ||
| Main Level | Living Room | 14.33 Ft x 17.67 Ft | ||
| Main Level | Kitchen | 8.00 Ft x 14.00 Ft | ||
| Main Level | Dining Room | 11.17 Ft x 12.67 Ft | ||
| Main Level | Bedroom | 9.17 Ft x 10.83 Ft | ||
| Main Level | 3pc Bathroom | 4.58 Ft x 5.50 Ft |

