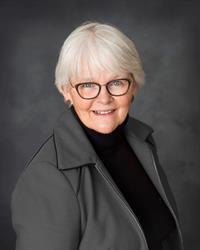Amy Ripley
Realtor®
- 780-881-7282
- 780-672-7761
- 780-672-7764
- [email protected]
-
Battle River Realty
4802-49 Street
Camrose, AB
T4V 1M9
This hillside bungalow with a walk-out basement.... on 4 acres offers 1050 sq.ft. of comfortable living. Upper deck is a wrap around with access to the home with 2 patio doors. Lower level offers a covered patio. Main floor laundry with 2 bedrooms up/2 down. Beautiful maple kitchen cabinets in the galley kitchen. All new vinyl plank flooring throughout. Double detached garage and storage sheds are included. The acreage parcel is well treed with trails through the trees...very undulating property with lots to offer (id:50955)
| MLS® Number | A2128251 |
| Property Type | Single Family |
| Features | Treed, No Smoking Home, Sauna |
| Plan | 8022832 |
| Structure | Deck |
| BathroomTotal | 2 |
| BedroomsAboveGround | 2 |
| BedroomsBelowGround | 2 |
| BedroomsTotal | 4 |
| Appliances | Washer, Refrigerator, Gas Stove(s), Range - Electric, Window Coverings, Garage Door Opener |
| ArchitecturalStyle | Bungalow |
| BasementDevelopment | Finished |
| BasementType | Full (finished) |
| ConstructedDate | 1985 |
| ConstructionMaterial | Wood Frame |
| ConstructionStyleAttachment | Detached |
| CoolingType | None |
| FireplacePresent | Yes |
| FireplaceTotal | 1 |
| FlooringType | Vinyl Plank |
| FoundationType | Wood |
| HeatingFuel | Natural Gas |
| HeatingType | Baseboard Heaters, Hot Water |
| StoriesTotal | 1 |
| SizeInterior | 1056 Sqft |
| TotalFinishedArea | 1056 Sqft |
| Type | House |
| UtilityWater | Well |
| Detached Garage | 2 |
| Acreage | Yes |
| FenceType | Partially Fenced |
| LandscapeFeatures | Landscaped |
| Sewer | Septic Tank |
| SizeIrregular | 4.00 |
| SizeTotal | 4 Ac|2 - 4.99 Acres |
| SizeTotalText | 4 Ac|2 - 4.99 Acres |
| ZoningDescription | Cra |
| Level | Type | Length | Width | Dimensions |
|---|---|---|---|---|
| Basement | 3pc Bathroom | 8.25 Ft x 11.33 Ft | ||
| Basement | Bedroom | 12.58 Ft x 10.92 Ft | ||
| Basement | Storage | 3.25 Ft x 3.50 Ft | ||
| Basement | Bedroom | 14.17 Ft x 13.00 Ft | ||
| Basement | Family Room | 15.92 Ft x 20.67 Ft | ||
| Basement | Other | 12.58 Ft x 17.17 Ft | ||
| Main Level | 3pc Bathroom | 9.08 Ft x 5.50 Ft | ||
| Main Level | Dining Room | 16.17 Ft x 10.08 Ft | ||
| Main Level | Bedroom | 10.67 Ft x 9.25 Ft | ||
| Main Level | Kitchen | 9.75 Ft x 10.17 Ft | ||
| Main Level | Laundry Room | 7.33 Ft x 5.33 Ft | ||
| Main Level | Living Room | 16.17 Ft x 14.17 Ft | ||
| Main Level | Primary Bedroom | 12.92 Ft x 11.00 Ft |

