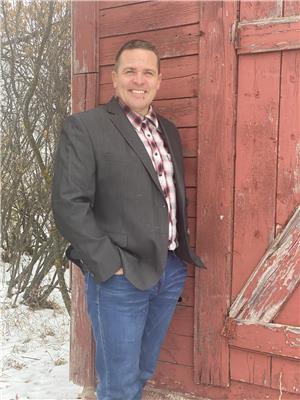Trevor McTavish
Realtor®️
- 780-678-4678
- 780-672-7761
- 780-672-7764
- [email protected]
-
Battle River Realty
4802-49 Street
Camrose, AB
T4V 1M9
Welcome to the country!! This 4.99-acre parcel is situated just off the QE2 corridor and has great features for a home business or a small hobby farm setting. The home features 3 bedrooms & 2 baths - 4pc. Main & 3 PC basement bath. The potential to convert the den in the basement making it a 4 bdrm. All Bedrooms are spacious and a cozy kitchen spills into a nice bright dining space. A wood stove cozies the main floor living room with access to the yard through a side door perfect for outfitting a south-facing deck space. Downstairs offers an additional bedroom, den space & a 3pc bath providing access to a roughed-in Cedar sauna room space. The laundry room space combos with the mechanical room, with a 2023 water-heater tank and 2018 furnace shingles were updated in 2019, with a variety of other upgrades to flooring, some windows & appliances. Outside an office space is separate for the 60'x32 Shop and an older 20x24 structure provides an oversized workshop space. The perimeter is partially fenced with security metal gates at the lane. This hidden gem is a great stepping stone to break into the county lifestyle living!! (id:50955)
| MLS® Number | A2157345 |
| Property Type | Single Family |
| Features | No Animal Home, No Smoking Home |
| ParkingSpaceTotal | 10 |
| Structure | Shed, None |
| ViewType | View |
| BathroomTotal | 2 |
| BedroomsAboveGround | 2 |
| BedroomsBelowGround | 1 |
| BedroomsTotal | 3 |
| Appliances | Refrigerator, Dishwasher, Stove, Window Coverings, Washer & Dryer |
| ArchitecturalStyle | Bungalow |
| BasementDevelopment | Finished |
| BasementType | Full (finished) |
| ConstructedDate | 1955 |
| ConstructionMaterial | Wood Frame |
| ConstructionStyleAttachment | Detached |
| CoolingType | None |
| FireProtection | Smoke Detectors |
| FireplacePresent | Yes |
| FireplaceTotal | 1 |
| FlooringType | Carpeted, Vinyl Plank |
| FoundationType | Poured Concrete |
| HeatingFuel | Propane |
| HeatingType | Forced Air |
| StoriesTotal | 1 |
| SizeInterior | 1114.86 Sqft |
| TotalFinishedArea | 1114.86 Sqft |
| Type | House |
| UtilityWater | Well, Private Utility |
| Garage | |
| Gravel | |
| Heated Garage | |
| Parking Pad | |
| Garage | |
| Detached Garage | |
| RV | |
| RV |
| Acreage | Yes |
| FenceType | Partially Fenced |
| LandscapeFeatures | Garden Area, Lawn |
| Sewer | Pump, Septic System |
| SizeDepth | 133.39 M |
| SizeFrontage | 156.01 M |
| SizeIrregular | 4.99 |
| SizeTotal | 4.99 Ac|2 - 4.99 Acres |
| SizeTotalText | 4.99 Ac|2 - 4.99 Acres |
| ZoningDescription | Ag |
| Level | Type | Length | Width | Dimensions |
|---|---|---|---|---|
| Basement | Family Room | 15.00 Ft x 12.83 Ft | ||
| Basement | Bedroom | 12.83 Ft x 11.17 Ft | ||
| Basement | 3pc Bathroom | .00 Ft x .00 Ft | ||
| Basement | Laundry Room | 15.42 Ft x 5.42 Ft | ||
| Basement | Sauna | 4.58 Ft x 7.25 Ft | ||
| Main Level | Kitchen | 14.75 Ft x 8.33 Ft | ||
| Main Level | Dining Room | 11.67 Ft x 8.67 Ft | ||
| Main Level | Living Room | 24.67 Ft x 13.58 Ft | ||
| Main Level | Bedroom | 15.50 Ft x 8.83 Ft | ||
| Main Level | Primary Bedroom | 11.17 Ft x 11.67 Ft | ||
| Main Level | 4pc Bathroom | .00 Ft x .00 Ft |

