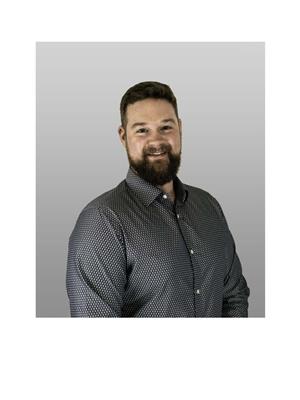364044A Range Road 6-0
Rural clearwater county, Alberta T0M0M0
This stunning custom log cabin home is nestled in a lush forest of natural trees and offers beautiful views in every direction. Located down a dead-end road, it provides added privacy for those seeking to escape the city. The property features six bedrooms and four bathrooms, providing plenty of space for your entire family and guests.Upon entering the front entrance, you will be greeted by beautiful natural sunlight and an open floor plan that allows you to view the lower level with the lovely family room. The kitchen is perfect for those who love to entertain, as it boasts a huge island, a large walk-in pantry, and great space for the dining room and a breakfast nook.Heading down the hallway, you will find the primary bedroom with a large walk-in closet and a 4-piece bathroom with its own door. There are two more bedrooms, an office, and the laundry room, which is conveniently located on the main floor.As you head down the curved staircase into the main family room, you are greeted by a gorgeous river rock wood fireplace and ample space. Off of the family room is another entertainment/theatre room and three more bedrooms, all with walk-in closets. Two bedrooms share a 3-piece bathroom, and the other bedroom has its own 3-piece ensuite. Also on the lower level are extra storage rooms and a cold room perfect for those who love to store their canned goods.The property offers 6.99+/- acres with plenty of space to have some critters of your own. There's ample space to store all of your toys and RV. The double detached garage is heated and insulated, measuring 38'x24', and the RV cold storage off of the detached garage is 45'x15', the perfect size for your trailer or motorhome. The quonset/shop is heated and insulated, measuring 48'x32' which is a perfect place to crate your own tinkering escape! There are several other sheds and outbuildings!The outside offers a newer hot tub which is covered and plenty of patio space, great for BBQs and sitting on the front porch watching the beautiful sunsets. It is conveniently located minutes from Caroline, a short 30-minute drive to Rocky Mountain House, and just 40 minutes to Innisfail. This beautiful property offers a wonderful home for your family, with the added convenience of nearby towns and amenities. (id:50955)
