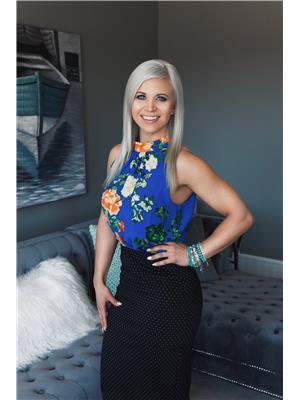Janet Rinehart
Realtor®
- 780-608-7070
- 780-672-7761
- [email protected]
-
Battle River Realty
4802-49 Street
Camrose, AB
T4V 1M9
DELIGHTFUL ONE OWNER HOME IN DEVONSHIRE! Nestled in a quiet close, this four bedroom, three bathroom bi-level is sure to please. Be greeted at the front tiled entry way which leads up to the main living space which features large windows, hardwood floors and vaulted ceilings. Cooking and entertaining is a breeze in this functional kitchen offering ample counter & storage space, maple cabinets, pantry and breakfast bar which overlooks the dining area. Spacious primary bedroom with double closets and three piece ensuite. A second bedroom and four piece bathroom complete the main level. Head down to the lower level which features a fantastic family room with built in theater system perfect for quality family time. Two additional bedrooms, four piece bathroom, storage space and utility room complete the lower level. You'll love spending time in the south west exposed back yard which offers a deck with outdoor speakers and gas for the BBQ. Mature landscape and fully fenced yard with gravel parking pad offers additional space for the RV. Keep your vehicles protected and warm from the cold winter days in the attached 23' deep by 21' wide heated garage. Other extras include built-in speakers throughout, central AC, operational in-floor heat and central vac. Put this fantastic home on the must see list! (id:50955)
| MLS® Number | A2184975 |
| Property Type | Single Family |
| Community Name | Devonshire |
| AmenitiesNearBy | Park, Playground, Schools |
| Features | Back Lane, Wet Bar, Pvc Window, Closet Organizers |
| ParkingSpaceTotal | 4 |
| Plan | 0226874 |
| Structure | Shed, Deck |
| BathroomTotal | 3 |
| BedroomsAboveGround | 2 |
| BedroomsBelowGround | 2 |
| BedroomsTotal | 4 |
| Appliances | Refrigerator, Dishwasher, Stove, Microwave Range Hood Combo |
| ArchitecturalStyle | Bi-level |
| BasementDevelopment | Finished |
| BasementType | Full (finished) |
| ConstructedDate | 2003 |
| ConstructionMaterial | Wood Frame |
| ConstructionStyleAttachment | Detached |
| CoolingType | Central Air Conditioning |
| ExteriorFinish | Stone, Vinyl Siding |
| FlooringType | Carpeted, Hardwood, Tile |
| FoundationType | Poured Concrete |
| HeatingFuel | Natural Gas |
| HeatingType | Forced Air, In Floor Heating |
| SizeInterior | 1081 Sqft |
| TotalFinishedArea | 1081 Sqft |
| Type | House |
| Concrete | |
| Attached Garage | 2 |
| Garage | |
| Heated Garage | |
| RV | |
| RV | |
| RV |
| Acreage | No |
| FenceType | Fence |
| LandAmenities | Park, Playground, Schools |
| LandscapeFeatures | Landscaped |
| SizeDepth | 34.14 M |
| SizeFrontage | 9.75 M |
| SizeIrregular | 5769.00 |
| SizeTotal | 5769 Sqft|4,051 - 7,250 Sqft |
| SizeTotalText | 5769 Sqft|4,051 - 7,250 Sqft |
| ZoningDescription | R1 |
| Level | Type | Length | Width | Dimensions |
|---|---|---|---|---|
| Lower Level | 4pc Bathroom | .00 Ft x .00 Ft | ||
| Lower Level | Bedroom | 12.92 Ft x 14.00 Ft | ||
| Lower Level | Bedroom | 11.42 Ft x 13.67 Ft | ||
| Lower Level | Family Room | 15.75 Ft x 19.58 Ft | ||
| Lower Level | Furnace | 10.33 Ft x 14.50 Ft | ||
| Main Level | 3pc Bathroom | .00 Ft x .00 Ft | ||
| Main Level | 4pc Bathroom | .00 Ft x .00 Ft | ||
| Main Level | Bedroom | 13.75 Ft x 9.75 Ft | ||
| Main Level | Primary Bedroom | 12.92 Ft x 16.42 Ft | ||
| Main Level | Dining Room | 13.00 Ft x 11.33 Ft | ||
| Main Level | Kitchen | 15.42 Ft x 10.67 Ft | ||
| Main Level | Living Room | 11.67 Ft x 13.92 Ft |

