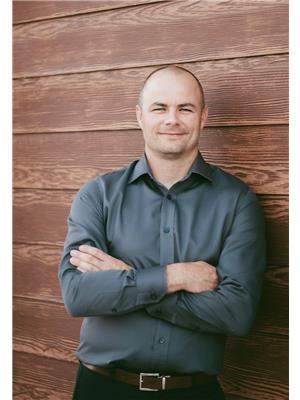Annelie Breugem
Realtor®
- 780-226-7653
- 780-672-7761
- 780-672-7764
- [email protected]
-
Battle River Realty
4802-49 Street
Camrose, AB
T4V 1M9
Turnkey, Updated, and Ready to Impress! This home features an entertainer's dream yard, complete with a deck and pergola, a patio stone grilling area, a rear cement patio with a gazebo, and a cozy fire pit nestled among mature trees. The attached oversized 22x22 heated garage, with additional side entry, is complemented by a 33-foot-long driveway. Enjoy the comfort of the fireplace and central air conditioning. Recharge in the primary bedroom with a corner closet, 3 pc ensuite and room for a king size bed. Ideally situated across the street from a park, sports fields, HighParks K-9 school, and Stony Plains trail system, with green spaces and squash courts just around the corner. Recent updates include a fully renovated kitchen with new cabinets and quartz countertops, new flooring throughout, a brand-new basement bathroom, fresh interior wall paint, a mud-jacked - sealed and epoxied driveway, and a new front porch. This home offers the complete package in a family friendly Neighborhood! (id:50955)
1:00 pm
Ends at:3:00 pm
| MLS® Number | E4409870 |
| Property Type | Single Family |
| Neigbourhood | High Park_STPL |
| Features | Exterior Walls- 2x6" |
| Structure | Deck, Fire Pit, Patio(s) |
| BathroomTotal | 4 |
| BedroomsTotal | 4 |
| Appliances | Dishwasher, Dryer, Garage Door Opener Remote(s), Garage Door Opener, Microwave Range Hood Combo, Refrigerator, Stove, Washer, Water Distiller, Water Softener, Window Coverings |
| BasementDevelopment | Finished |
| BasementType | Full (finished) |
| ConstructedDate | 1997 |
| ConstructionStyleAttachment | Detached |
| HalfBathTotal | 1 |
| HeatingType | Forced Air |
| StoriesTotal | 2 |
| SizeInterior | 1499.5204 Sqft |
| Type | House |
| Attached Garage | |
| Heated Garage | |
| Oversize |
| Acreage | No |
| FenceType | Fence |
| Level | Type | Length | Width | Dimensions |
|---|---|---|---|---|
| Basement | Bedroom 4 | Measurements not available | ||
| Main Level | Living Room | Measurements not available | ||
| Main Level | Dining Room | Measurements not available | ||
| Main Level | Kitchen | Measurements not available | ||
| Main Level | Family Room | Measurements not available | ||
| Upper Level | Primary Bedroom | 3.11 m | 4.62 m | 3.11 m x 4.62 m |
| Upper Level | Bedroom 2 | 3.84 m | 3.17 m | 3.84 m x 3.17 m |
| Upper Level | Bedroom 3 | 3.95 m | 2.82 m | 3.95 m x 2.82 m |
