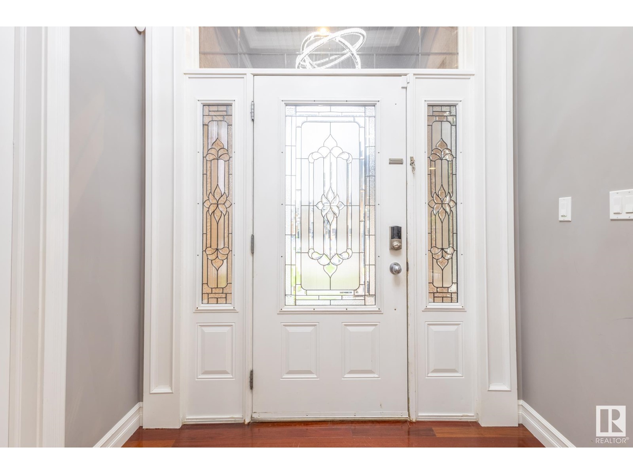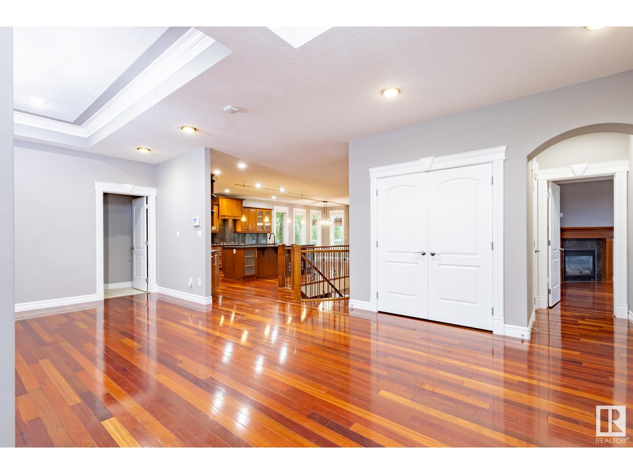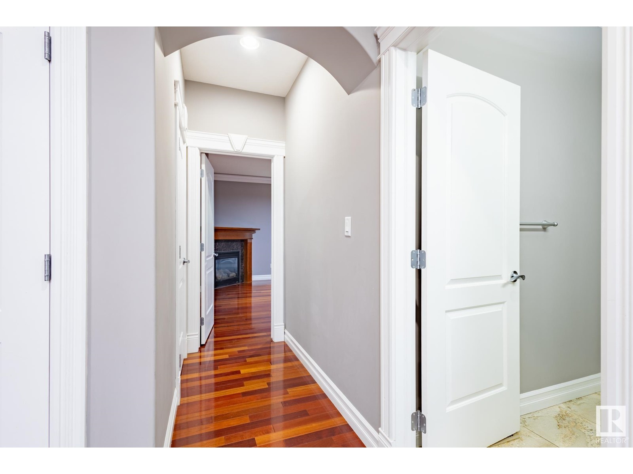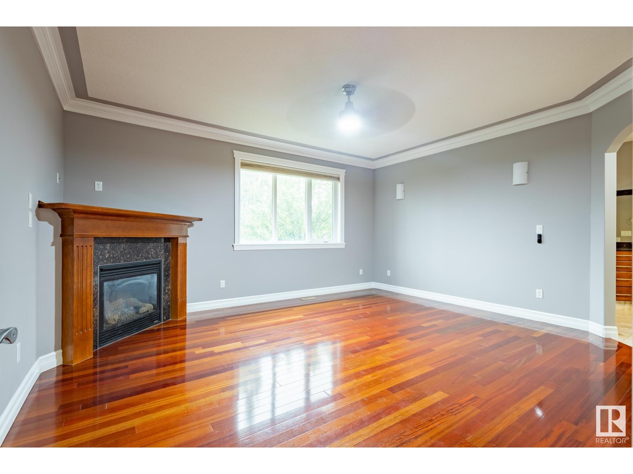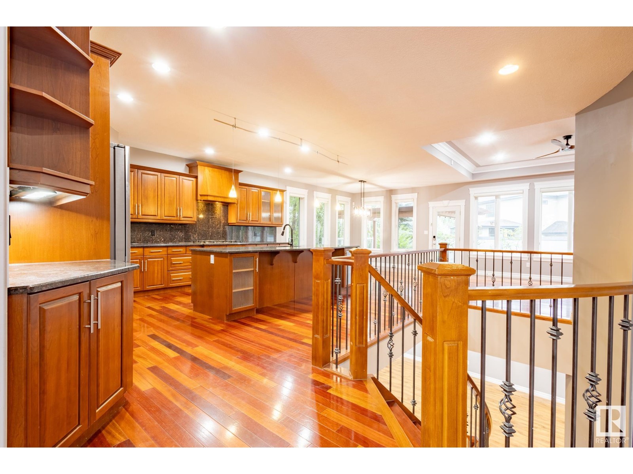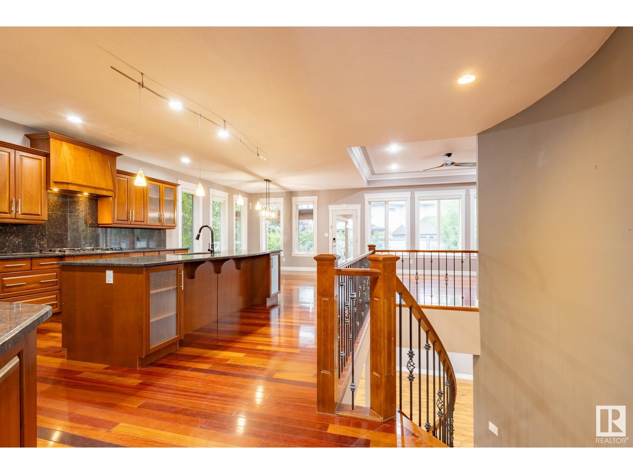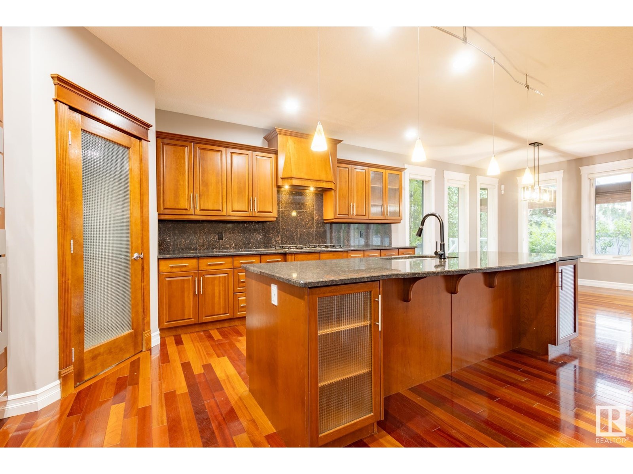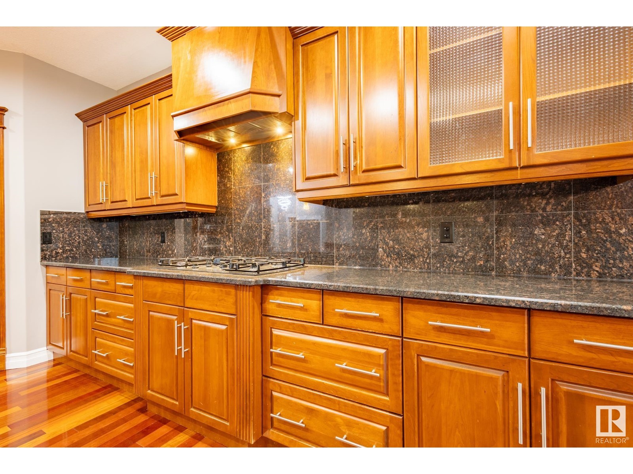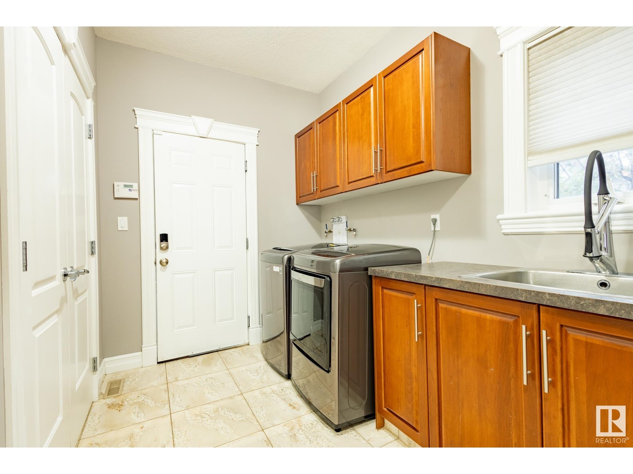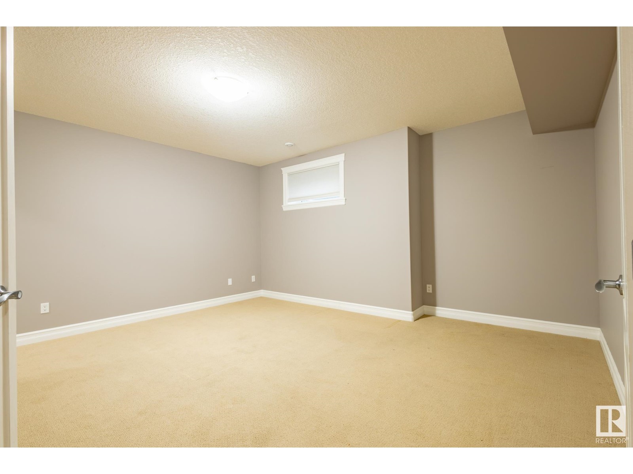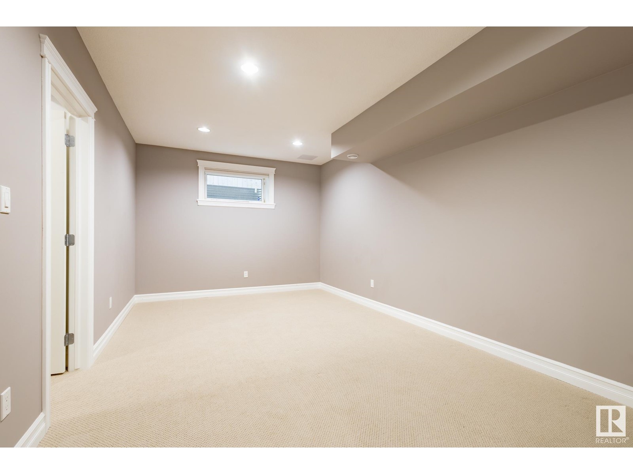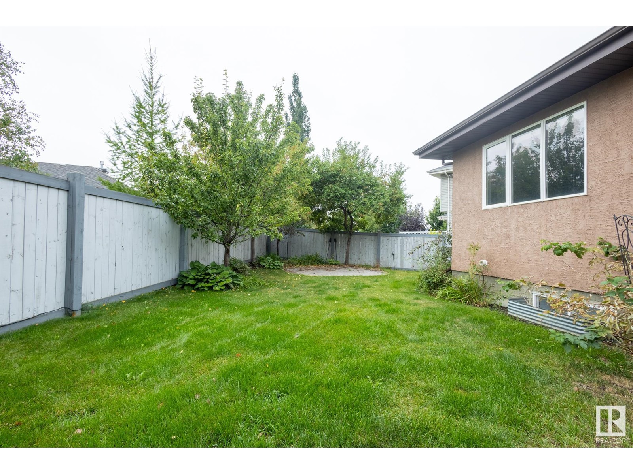LOADING
$924,900
37 Loiselle Wy, St. Albert, Alberta T8N 3C4 (27348049)
5 Bedroom
4 Bathroom
2250.9489 sqft
Bungalow
Fireplace
Central Air Conditioning
Forced Air
37 LOISELLE WY
St. albert, Alberta T8N3C4
Discover unparalleled luxury in this exquisitely finished Lacombe Park bungalow, offering over 4,300 sq. ft. of refined living space on a 7,539 sq. ft. south-facing lot, steps from serene parks and ponds. Featuring 9' and 12' ceilings, gleaming hardwood floors, and an expansive open floorplan, this home is designed for sophisticated living. The gourmet kitchen boasts granite countertops, upgraded appliances, and a walkthrough pantry, with direct access to a professionally landscaped garden with an oversized deck, pergola, and water feature. The elegant great room includes a custom wall unit and gas fireplace, while the oversized primary suite features dual walk-in closets and a spa-like 5-piece ensuite. The lower level is perfect for entertaining, with two rec areas, a wet bar, theatre room, and two additional bedrooms. Immediate possession is available for those ready to embrace a luxurious lifestyle. The backyard has a covered deck, and running stream and this house boasts a HEATED TRIPLE CAR GARAGE! (id:50955)
Property Details
| MLS® Number | E4404199 |
| Property Type | Single Family |
| Neigbourhood | Lacombe Park |
| AmenitiesNearBy | Playground, Public Transit, Schools, Shopping |
| Features | Cul-de-sac, No Back Lane, Wet Bar, Closet Organizers, No Smoking Home, Built-in Wall Unit |
| ParkingSpaceTotal | 6 |
| Structure | Deck, Patio(s) |
Building
| BathroomTotal | 4 |
| BedroomsTotal | 5 |
| Amenities | Ceiling - 9ft |
| Appliances | Dishwasher, Dryer, Garage Door Opener Remote(s), Garage Door Opener, Hood Fan, Oven - Built-in, Microwave, Stove, Washer, Window Coverings, Wine Fridge, Refrigerator |
| ArchitecturalStyle | Bungalow |
| BasementDevelopment | Finished |
| BasementType | Full (finished) |
| ConstructedDate | 2007 |
| ConstructionStyleAttachment | Detached |
| CoolingType | Central Air Conditioning |
| FireplaceFuel | Gas |
| FireplacePresent | Yes |
| FireplaceType | Unknown |
| HalfBathTotal | 1 |
| HeatingType | Forced Air |
| StoriesTotal | 1 |
| SizeInterior | 2250.9489 Sqft |
| Type | House |
Parking
| Attached Garage |
Land
| Acreage | No |
| FenceType | Fence |
| LandAmenities | Playground, Public Transit, Schools, Shopping |
| SizeIrregular | 700.4 |
| SizeTotal | 700.4 M2 |
| SizeTotalText | 700.4 M2 |
Rooms
| Level | Type | Length | Width | Dimensions |
|---|---|---|---|---|
| Lower Level | Family Room | 12.29 m | 6.2 m | 12.29 m x 6.2 m |
| Lower Level | Bedroom 3 | 5.53 m | 3.35 m | 5.53 m x 3.35 m |
| Lower Level | Bedroom 4 | 4.9 m | 4.79 m | 4.9 m x 4.79 m |
| Lower Level | Bedroom 5 | 6.27 m | 4.6 m | 6.27 m x 4.6 m |
| Lower Level | Utility Room | 4.39 m | 3.58 m | 4.39 m x 3.58 m |
| Main Level | Living Room | 6.21 m | 4.31 m | 6.21 m x 4.31 m |
| Main Level | Dining Room | 4.94 m | 4.34 m | 4.94 m x 4.34 m |
| Main Level | Kitchen | 5.26 m | 4.81 m | 5.26 m x 4.81 m |
| Main Level | Primary Bedroom | 5.19 m | 4.6 m | 5.19 m x 4.6 m |
| Main Level | Bedroom 2 | 4.66 m | 3.5 m | 4.66 m x 3.5 m |
| Main Level | Laundry Room | Measurements not available |
Amy Ripley
- 780-881-7282
- 780-672-7761
- 780-672-7764
- [email protected]
-
Battle River Realty
4802-49 Street
Camrose, AB
T4V 1M9






