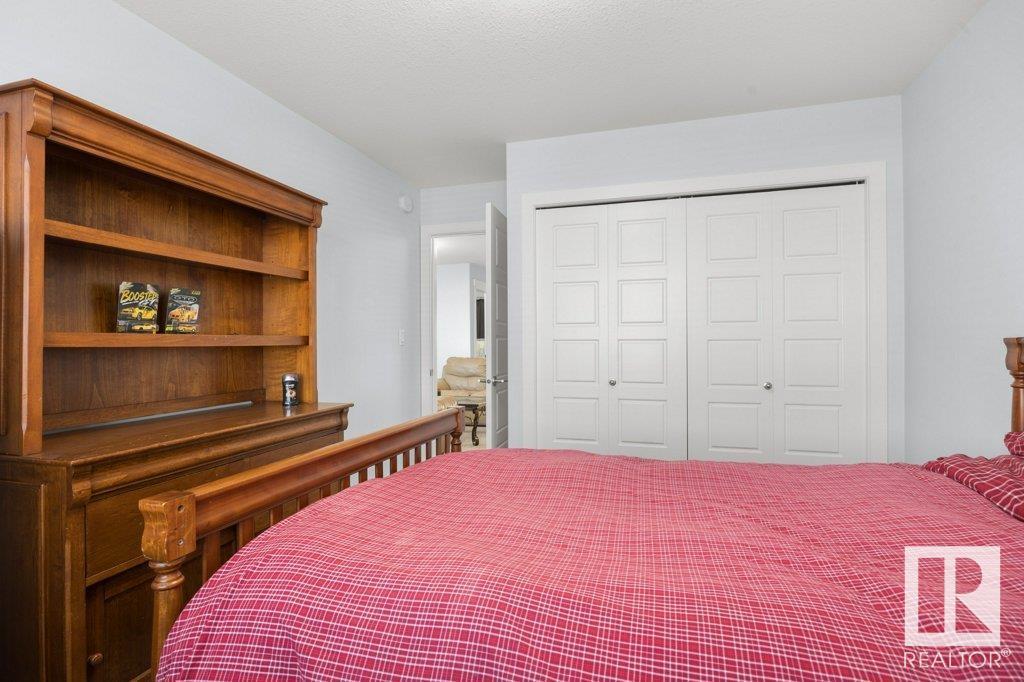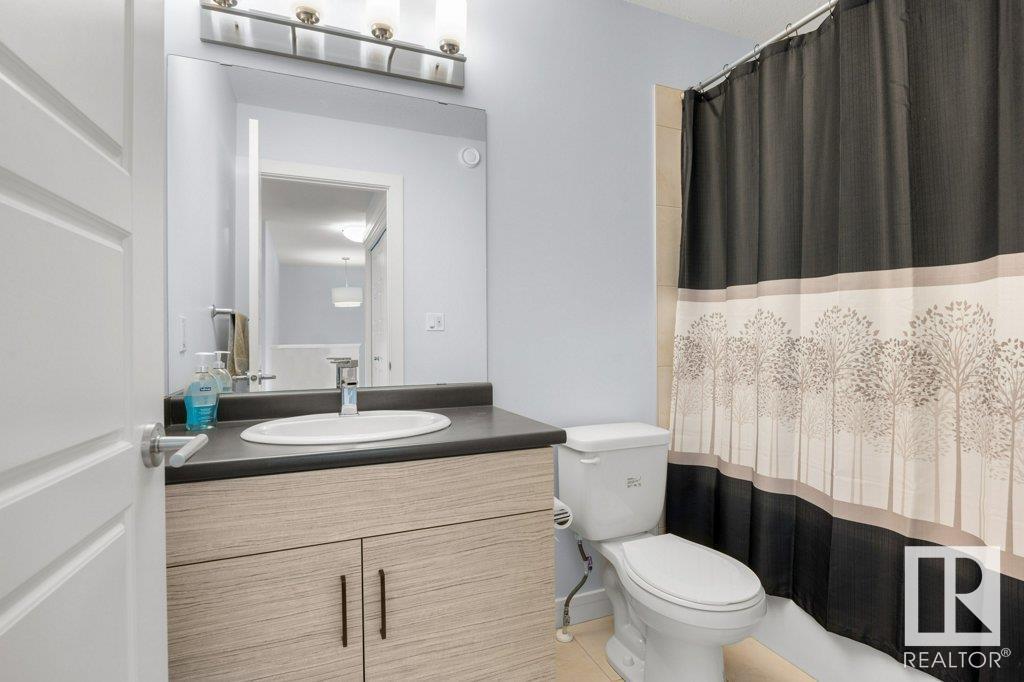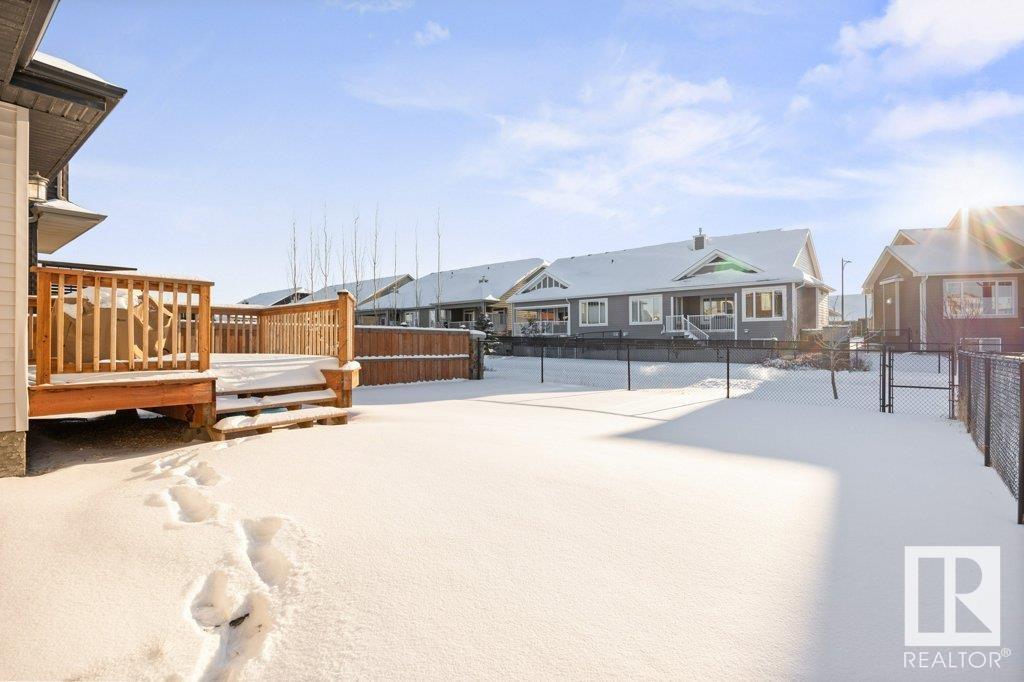LOADING
$649,000
3707 48 Av, Beaumont, Alberta T4X 2B6 (27754214)
4 Bedroom
4 Bathroom
1888.6357 sqft
Central Air Conditioning
Forced Air
3707 48 AV
Beaumont, Alberta T4X2B6
This Forest Heights two storey home has it all, featuring a fully finished basement with a legal one-bedroom suite—ideal for extended family living or generating rental income. The main floor features an open concept layout with a modern kitchen, quartz countertops, island, hardwood flooring, bright south facing kitchen and living room. Upstairs has 3 spacious bedrooms, bonus room and laundry, ensuite has tile flooring, corner soaker tub, separate stand up shower and dual sinks. The Basement is FULLY FINISHED with a LEGAL revenue suite with full kitchen and separate laundry. Other features include Central A/C, heated garage and backs onto walking trails. Don’t miss out on this rare find! (id:50955)
Property Details
| MLS® Number | E4416610 |
| Property Type | Single Family |
| Neigbourhood | Forest Heights (Beaumont) |
| AmenitiesNearBy | Airport, Golf Course, Playground, Schools, Shopping |
| ParkingSpaceTotal | 4 |
| Structure | Deck |
Building
| BathroomTotal | 4 |
| BedroomsTotal | 4 |
| Amenities | Vinyl Windows |
| Appliances | Garage Door Opener Remote(s), Garage Door Opener, Microwave, Window Coverings, Dryer, Refrigerator, Two Stoves, Two Washers, Dishwasher |
| BasementDevelopment | Finished |
| BasementFeatures | Suite |
| BasementType | Full (finished) |
| ConstructedDate | 2017 |
| ConstructionStyleAttachment | Detached |
| CoolingType | Central Air Conditioning |
| HalfBathTotal | 1 |
| HeatingType | Forced Air |
| StoriesTotal | 2 |
| SizeInterior | 1888.6357 Sqft |
| Type | House |
Parking
| Attached Garage | |
| Heated Garage | |
| Oversize |
Land
| Acreage | No |
| LandAmenities | Airport, Golf Course, Playground, Schools, Shopping |
| SizeIrregular | 463.12 |
| SizeTotal | 463.12 M2 |
| SizeTotalText | 463.12 M2 |
Rooms
| Level | Type | Length | Width | Dimensions |
|---|---|---|---|---|
| Basement | Bedroom 4 | 3.02 m | 3.98 m | 3.02 m x 3.98 m |
| Basement | Second Kitchen | 3.98 m | 3.13 m | 3.98 m x 3.13 m |
| Main Level | Living Room | 4.26 m | 4.08 m | 4.26 m x 4.08 m |
| Main Level | Dining Room | 3.34 m | 3.07 m | 3.34 m x 3.07 m |
| Main Level | Kitchen | 3.52 m | 3.74 m | 3.52 m x 3.74 m |
| Upper Level | Primary Bedroom | 3.96 m | 4.17 m | 3.96 m x 4.17 m |
| Upper Level | Bedroom 2 | 3.75 m | 3.63 m | 3.75 m x 3.63 m |
| Upper Level | Bedroom 3 | 3.1 m | 4.32 m | 3.1 m x 4.32 m |
| Upper Level | Bonus Room | 4.36 m | 4.73 m | 4.36 m x 4.73 m |
Taylor Mitchell
Realtor®
- 780-781-7078
- 780-672-7761
- 780-672-7764
- [email protected]
-
Battle River Realty
4802-49 Street
Camrose, AB
T4V 1M9
Listing Courtesy of:

John Braconnier
Associate
(780) 966-2360
www.johnleebraconnier.com/
https://twitter.com/JLB_Realtor
https://www.facebook.com/SherwoodParkHomesandLifestyles/?modal=admin_todo_tour
https://www.linkedin.com/in/john-lee-braconnier-463ba954/
https://www.instagram.com/johnbraconnier/
https://www.youtube.com/channel/UCujQELSA334NLnbX7_7CNkw
https://www.youtube.com/embed/G4bnVtVe3O0
Associate
(780) 966-2360
www.johnleebraconnier.com/
https://twitter.com/JLB_Realtor
https://www.facebook.com/SherwoodParkHomesandLifestyles/?modal=admin_todo_tour
https://www.linkedin.com/in/john-lee-braconnier-463ba954/
https://www.instagram.com/johnbraconnier/
https://www.youtube.com/channel/UCujQELSA334NLnbX7_7CNkw
https://www.youtube.com/embed/G4bnVtVe3O0

Professional Realty Group
102-3224 Parsons Rd Nw
Edmonton, Alberta T6N 1M2
102-3224 Parsons Rd Nw
Edmonton, Alberta T6N 1M2








































