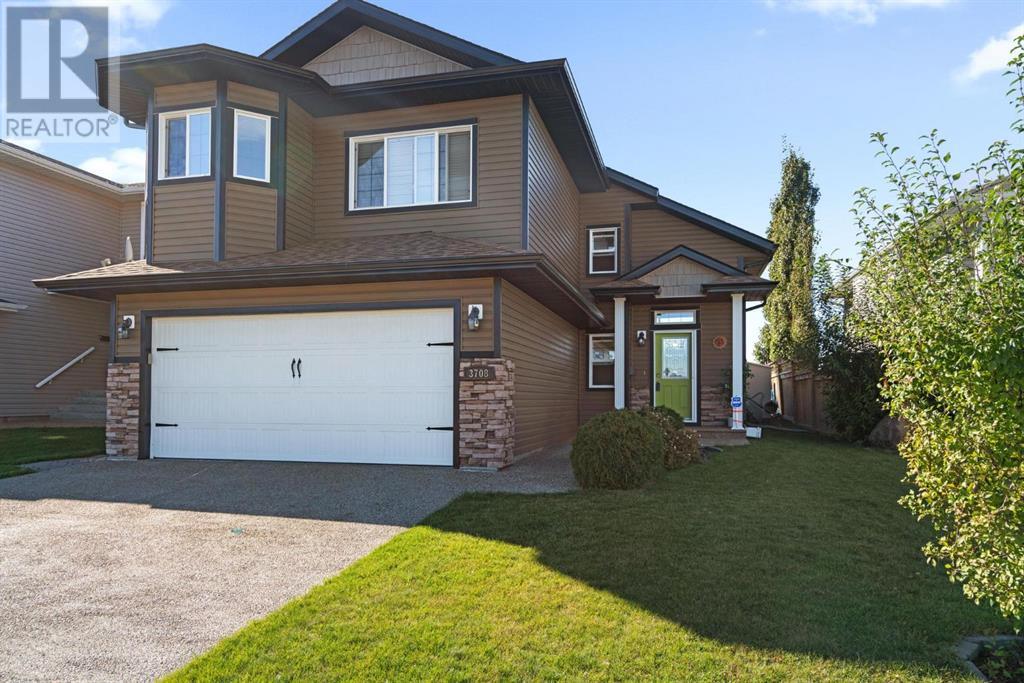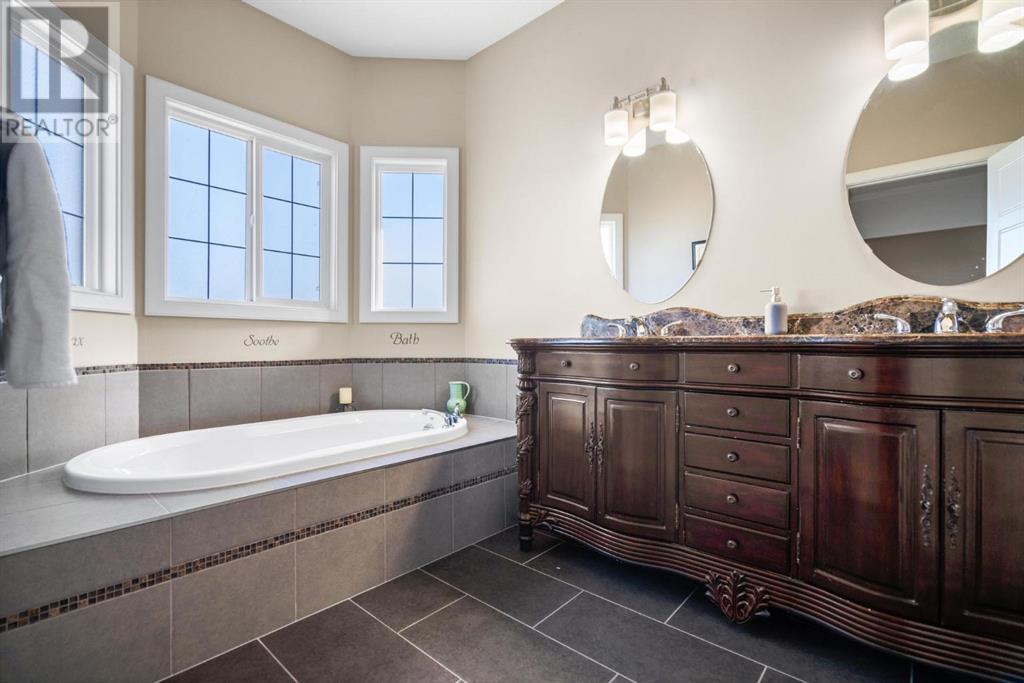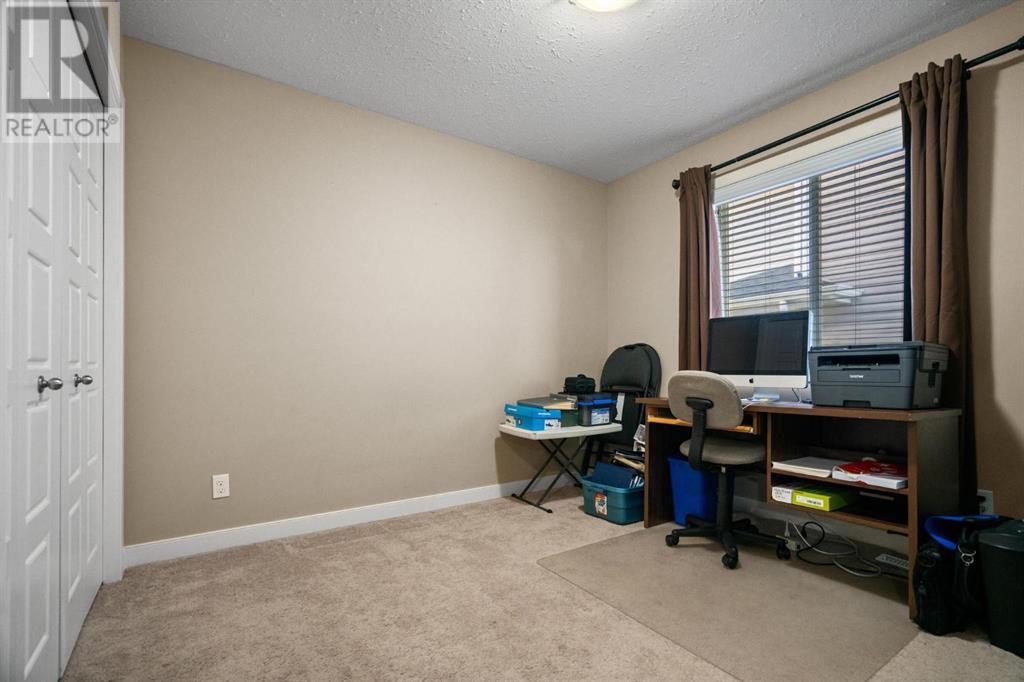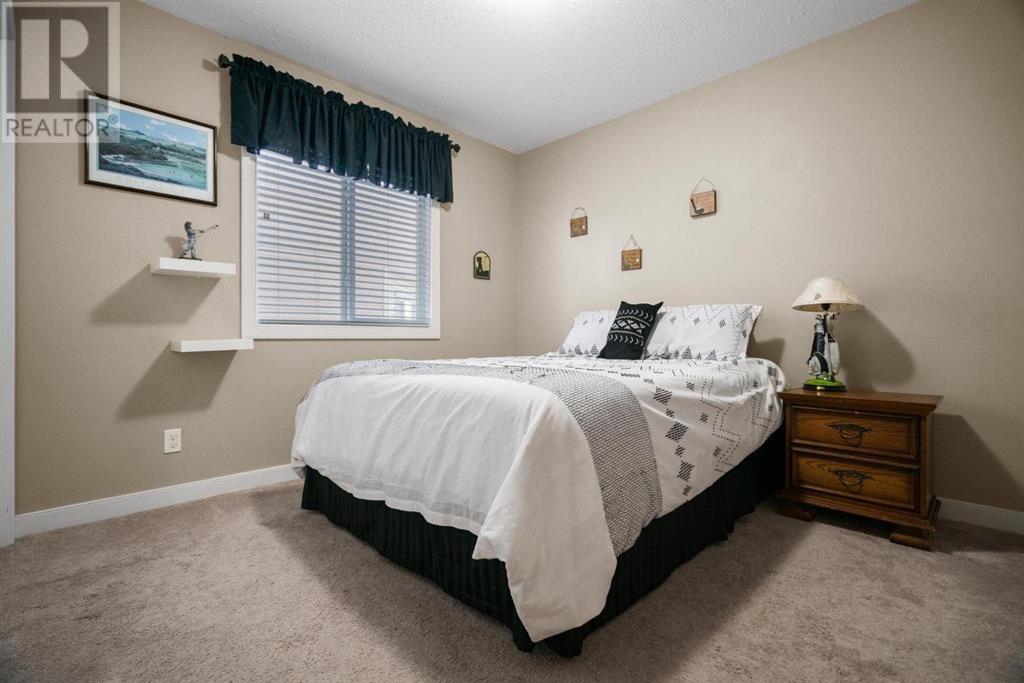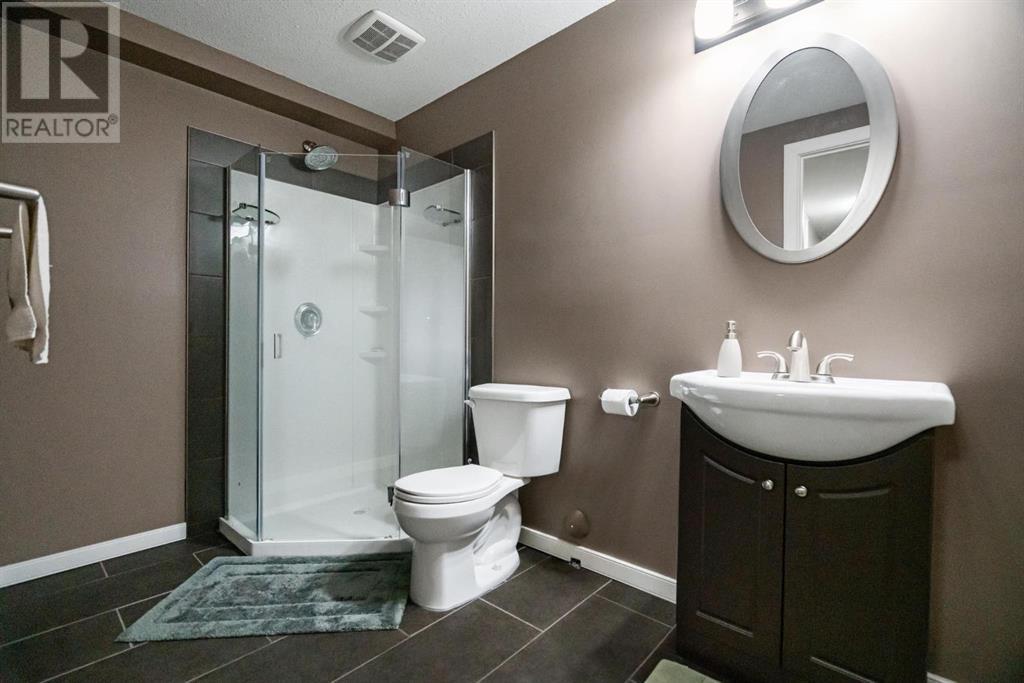LOADING
$454,900
3708 76 Street, Camrose, Alberta T4V 4C6 (27469522)
5 Bedroom
3 Bathroom
1433 sqft
3 Level
Fireplace
None
Forced Air
3708 76 Street
Camrose, Alberta T4V4C6
Stunning home in Southwest Meadows! This home welcomes you with lots of natural light with help from the new solar tube. On the main level is a cozy living room with newly installed electric fireplace with Huge Mantel perfect for holidays. The bright, spacious kitchen has centre island, corner pantry, and built-in desk. This level also has 2 bedrooms and a 4 piece bathroom. Up just a few steps takes you the primary Oasis. A nook greets you- great for a small desk or chair perfect for reading. Then huge bedroom with tray ceiling, walk in closet, and ensuite of your dreams. Double vanity, shower, soaker tub and heated tile flooring. The lower level completely finished has 2 more large bedrooms, 3 piece bathroom, and entertaining space. This house has a ton of extra storage- including a shed and garage with additional shelving. A private, glassed in deck area is the ideal spot to watch the sunsets. With no neighbours behind you, parks and baseball fields nearby, and all shopping amenities at your fingertips this house has it all is and could be yours. (id:50955)
Property Details
| MLS® Number | A2165219 |
| Property Type | Single Family |
| Community Name | Southwest Meadows |
| AmenitiesNearBy | Park, Playground, Shopping |
| Features | See Remarks, Back Lane, No Animal Home, No Smoking Home |
| ParkingSpaceTotal | 2 |
| Plan | 0827430 |
| Structure | Deck |
Building
| BathroomTotal | 3 |
| BedroomsAboveGround | 3 |
| BedroomsBelowGround | 2 |
| BedroomsTotal | 5 |
| Appliances | Refrigerator, Dishwasher, Stove, Microwave, Window Coverings, Garage Door Opener, Washer & Dryer |
| ArchitecturalStyle | 3 Level |
| BasementDevelopment | Finished |
| BasementType | Full (finished) |
| ConstructedDate | 2011 |
| ConstructionStyleAttachment | Detached |
| CoolingType | None |
| ExteriorFinish | Vinyl Siding |
| FireplacePresent | Yes |
| FireplaceTotal | 1 |
| FlooringType | Carpeted, Ceramic Tile, Laminate |
| FoundationType | Poured Concrete |
| HeatingType | Forced Air |
| SizeInterior | 1433 Sqft |
| TotalFinishedArea | 1433 Sqft |
| Type | House |
Parking
| Attached Garage | 2 |
Land
| Acreage | No |
| FenceType | Fence |
| LandAmenities | Park, Playground, Shopping |
| SizeDepth | 32 M |
| SizeFrontage | 12.8 M |
| SizeIrregular | 411.30 |
| SizeTotal | 411.3 M2|4,051 - 7,250 Sqft |
| SizeTotalText | 411.3 M2|4,051 - 7,250 Sqft |
| ZoningDescription | R1 |
Rooms
| Level | Type | Length | Width | Dimensions |
|---|---|---|---|---|
| Second Level | Primary Bedroom | 11.58 Ft x 16.42 Ft | ||
| Lower Level | 3pc Bathroom | .00 Ft x .00 Ft | ||
| Lower Level | Bedroom | 9.67 Ft x 12.33 Ft | ||
| Lower Level | Bedroom | 14.75 Ft x 14.67 Ft | ||
| Main Level | 4pc Bathroom | .00 Ft x .00 Ft | ||
| Main Level | Bedroom | 10.17 Ft x 9.92 Ft | ||
| Main Level | Bedroom | 10.17 Ft x 9.92 Ft | ||
| Unknown | 4pc Bathroom | .00 Ft x .00 Ft |
Janet Rinehart
Realtor®
- 780-608-7070
- 780-672-7761
- [email protected]
-
Battle River Realty
4802-49 Street
Camrose, AB
T4V 1M9
Listing Courtesy of:


CIR Realty
2, 4405 - 52 Avenue
Red Deer, Alberta T4N 6S4
2, 4405 - 52 Avenue
Red Deer, Alberta T4N 6S4

