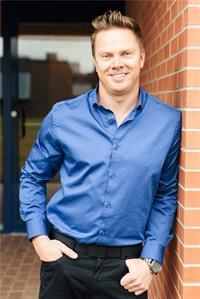Dennis Johnson
Associate Broker
- 780-679-7911
- 780-672-7761
- 780-672-7764
- [email protected]
-
Battle River Realty
4802-49 Street
Camrose, AB
T4V 1M9
Escape to your own private retreat on +/- 4.99 acres with a guest suite, barn, and shop! This raised bungalow with loft features 3 bedrooms and 1 bathroom, surrounded by an enchanting forest, giving a serene 'Yellowstone' vibe. The custom woodwork and stone detailing throughout the home are truly one-of-a-kind and cannot be replicated. Enjoy the wraparound deck, perfect for taking in the peaceful surroundings.The property is ideal for horse lovers with 3 fenced pastures, and the legal suite above the barn/shop offers 1 bed and 1 bath, perfect for extended family or guests. Located within walking distance to Strubel Lake, you’ll have endless opportunities for fishing, canoeing, kayaking, paddle boarding, and more. If you're seeking peace, quiet, and natural beauty, this acreage is the perfect escape. Don’t miss out on this unique opportunity! (id:50955)
| MLS® Number | A2162604 |
| Property Type | Single Family |
| AmenitiesNearBy | Water Nearby |
| CommunityFeatures | Lake Privileges, Fishing |
| Features | Treed |
| Plan | 2420673 |
| Structure | Barn, Deck |
| BathroomTotal | 2 |
| BedroomsAboveGround | 1 |
| BedroomsBelowGround | 3 |
| BedroomsTotal | 4 |
| Age | Age Is Unknown |
| Appliances | Refrigerator, Stove |
| BasementDevelopment | Finished |
| BasementType | Full (finished) |
| ConstructionStyleAttachment | Detached |
| CoolingType | None |
| ExteriorFinish | Stone, Wood Siding |
| FireplacePresent | Yes |
| FireplaceTotal | 1 |
| FlooringType | Carpeted, Laminate, Tile |
| FoundationType | Poured Concrete |
| HeatingFuel | Wood |
| HeatingType | Forced Air, Wood Stove, In Floor Heating |
| StoriesTotal | 1 |
| SizeInterior | 1299 Sqft |
| TotalFinishedArea | 1299 Sqft |
| Type | House |
| UtilityWater | Well |
| None |
| Acreage | Yes |
| FenceType | Cross Fenced, Fence |
| LandAmenities | Water Nearby |
| Sewer | Septic Field, Septic Tank |
| SizeIrregular | 4.99 |
| SizeTotal | 4.99 Ac|2 - 4.99 Acres |
| SizeTotalText | 4.99 Ac|2 - 4.99 Acres |
| ZoningDescription | Cra |
| Level | Type | Length | Width | Dimensions |
|---|---|---|---|---|
| Second Level | Loft | 9.17 Ft x 14.92 Ft | ||
| Basement | Bedroom | 9.42 Ft x 15.08 Ft | ||
| Basement | Bedroom | 12.58 Ft x 15.08 Ft | ||
| Basement | Recreational, Games Room | 22.58 Ft x 24.00 Ft | ||
| Basement | Furnace | 6.58 Ft x 10.00 Ft | ||
| Basement | Storage | 18.42 Ft x 17.33 Ft | ||
| Main Level | 4pc Bathroom | .00 Ft x .00 Ft | ||
| Main Level | Primary Bedroom | 22.25 Ft x 15.42 Ft | ||
| Main Level | Living Room/dining Room | 22.75 Ft x 14.83 Ft | ||
| Main Level | Kitchen | 7.58 Ft x 18.75 Ft | ||
| Main Level | Foyer | 10.42 Ft x 7.33 Ft | ||
| Unknown | Bedroom | 15.00 Ft x 16.58 Ft | ||
| Unknown | 4pc Bathroom | .00 Ft x .00 Ft | ||
| Unknown | Living Room | 15.00 Ft x 11.92 Ft | ||
| Unknown | Kitchen | 8.25 Ft x 18.00 Ft | ||
| Unknown | Dining Room | 6.75 Ft x 18.00 Ft |



