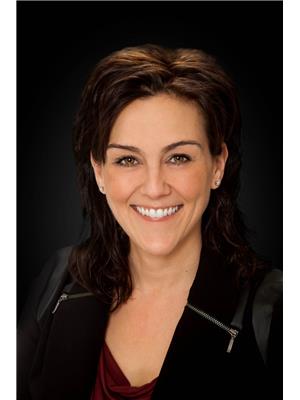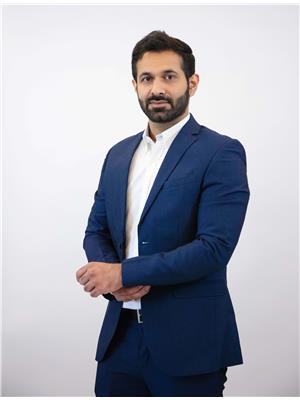Dennis Johnson
Associate Broker
- 780-679-7911
- 780-672-7761
- 780-672-7764
- [email protected]
-
Battle River Realty
4802-49 Street
Camrose, AB
T4V 1M9
Maintenance, Exterior Maintenance, Insurance, Landscaping, Property Management, Other, See Remarks
$306.73 MonthlyThis affordable 3 bedroom, 2-1/2 bath townhouse in Sherwood Park is available for quick possession! Main floor has an open concept floorplan with a bright and sunny living room, dining room with patio doors to a covered balcony and huge kitchen with massive island, granite countertops, and plenty of cabinets. A 2 pce bath completes the main floor. 3 bedrooms upstairs, incl primary suite w/walk-in closet and 4-pc ensuite, main bath, and laundry room. Fall in love with the upper floor balcony, giving your own private outdoor space. Single attached garage plus access to partly developed basement - ideal for a home studio, media room, or secluded office. Great starter home with low condo fees, ideally located close to shopping, transit and schools, with quick access to the Henday, Highway 16 and all the amenities at Emerald Hills. This property is pre-inspected, available for your review and guaranteed vacant for your move in date - visit REALTOR site for details. (id:50955)
| MLS® Number | E4400221 |
| Property Type | Single Family |
| Neigbourhood | Summerwood |
| AmenitiesNearBy | Golf Course, Playground, Public Transit, Schools, Shopping |
| CommunityFeatures | Public Swimming Pool |
| Features | See Remarks, Park/reserve |
| ParkingSpaceTotal | 2 |
| BathroomTotal | 3 |
| BedroomsTotal | 3 |
| Appliances | Dishwasher, Dryer, Hood Fan, Refrigerator, Stove, Washer, Window Coverings |
| BasementDevelopment | Unfinished |
| BasementType | Full (unfinished) |
| ConstructedDate | 2007 |
| ConstructionStyleAttachment | Attached |
| FireProtection | Smoke Detectors |
| HalfBathTotal | 1 |
| HeatingType | Forced Air |
| StoriesTotal | 2 |
| SizeInterior | 1343.7666 Sqft |
| Type | Row / Townhouse |
| Attached Garage |
| Acreage | No |
| LandAmenities | Golf Course, Playground, Public Transit, Schools, Shopping |
| Level | Type | Length | Width | Dimensions |
|---|---|---|---|---|
| Basement | Recreation Room | 4.34 m | 3.72 m | 4.34 m x 3.72 m |
| Main Level | Living Room | 4.5 m | 3.99 m | 4.5 m x 3.99 m |
| Main Level | Dining Room | 3.39 m | 2.37 m | 3.39 m x 2.37 m |
| Main Level | Kitchen | 4.02 m | 2.94 m | 4.02 m x 2.94 m |
| Upper Level | Primary Bedroom | 4.13 m | 3.58 m | 4.13 m x 3.58 m |
| Upper Level | Bedroom 2 | 3.51 m | 3.02 m | 3.51 m x 3.02 m |
| Upper Level | Bedroom 3 | 3.85 m | 3.36 m | 3.85 m x 3.36 m |
| Upper Level | Laundry Room | 1.41 m | 0.9 m | 1.41 m x 0.9 m |

