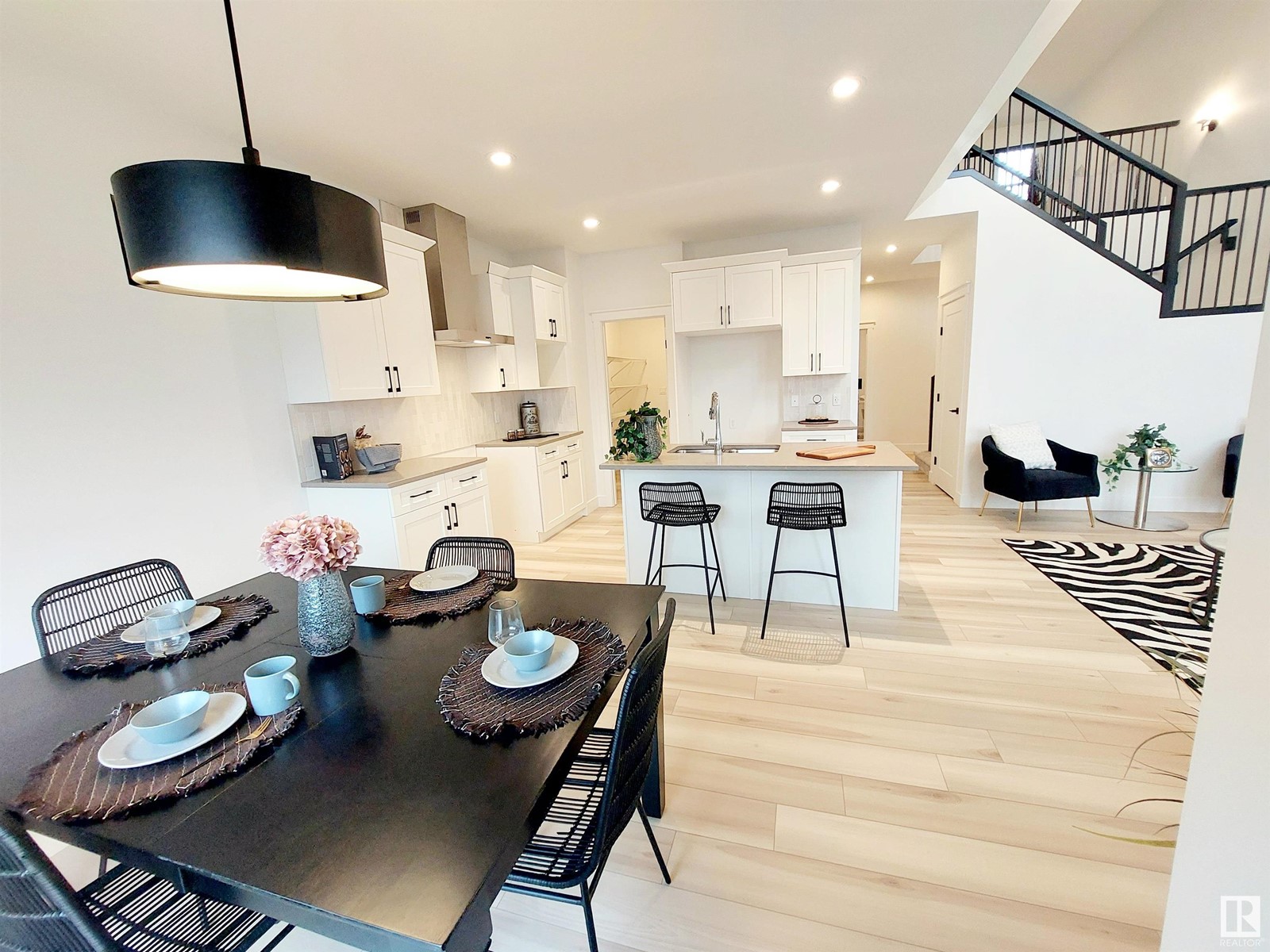LOADING
$579,900
3808 42 Av, Beaumont, Alberta T4X 2Z6 (27209934)
4 Bedroom
3 Bathroom
2004.886 sqft
Fireplace
Forced Air
3808 42 AV
Beaumont, Alberta T4X2Z6
QUICK POSSESSION!!! Quality built home by Award winning Montorio Homes showcases our elegant Salerno model, including a SIDE ENTRANCE, a 4th bedroom & full bathroom on the main level. An abundance of light illuminates the Great room through 6 oversized windows, an expansive OPEN TO ABOVE ceiling & a glowing fireplace. The spindle railing staircase cascades to the upper level featuring 3 bedrooms, a full laundry & Bonus room. Enjoy the luxurious primary ensuite w/ a soaker tub, shower, double vanities, a private water room & walk-in closet. 9' ceiling & LVP flooring on the main, Quartz countertops, $4500 Appliance Allowance & a walk-through Pantry. This home is nestled perfectly in a quiet cul-de-sac with a nature trail at your doorstep. Rated one of the safest communities in Canada with trendy cafes, restaurants, Recreation Centre, ponds, playgrounds & schools. Enjoy modern conveniences with a family friendly lifestyle. Only minutes to Edmonton, the Airport and all major roadways. (id:50955)
Property Details
| MLS® Number | E4398883 |
| Property Type | Single Family |
| Neigbourhood | Triomphe Estates |
| AmenitiesNearBy | Airport, Golf Course, Playground, Schools, Shopping |
| Features | Cul-de-sac, See Remarks, No Back Lane, Exterior Walls- 2x6", No Animal Home, No Smoking Home |
Building
| BathroomTotal | 3 |
| BedroomsTotal | 4 |
| Amenities | Ceiling - 9ft, Vinyl Windows |
| Appliances | Alarm System, Garage Door Opener Remote(s), Garage Door Opener, Hood Fan, Humidifier, See Remarks |
| BasementDevelopment | Unfinished |
| BasementType | Full (unfinished) |
| ConstructedDate | 2024 |
| ConstructionStyleAttachment | Detached |
| FireProtection | Smoke Detectors |
| FireplaceFuel | Electric |
| FireplacePresent | Yes |
| FireplaceType | Unknown |
| HeatingType | Forced Air |
| StoriesTotal | 2 |
| SizeInterior | 2004.886 Sqft |
| Type | House |
Parking
| Stall | |
| Attached Garage |
Land
| Acreage | No |
| LandAmenities | Airport, Golf Course, Playground, Schools, Shopping |
| SizeIrregular | 364.18 |
| SizeTotal | 364.18 M2 |
| SizeTotalText | 364.18 M2 |
Rooms
| Level | Type | Length | Width | Dimensions |
|---|---|---|---|---|
| Main Level | Living Room | Measurements not available | ||
| Main Level | Dining Room | Measurements not available | ||
| Main Level | Kitchen | Measurements not available | ||
| Main Level | Bedroom 4 | Measurements not available | ||
| Upper Level | Primary Bedroom | Measurements not available | ||
| Upper Level | Bedroom 2 | Measurements not available | ||
| Upper Level | Bedroom 3 | Measurements not available | ||
| Upper Level | Bonus Room | Measurements not available |
Janet Rinehart
Realtor®
- 780-608-7070
- 780-672-7761
- [email protected]
-
Battle River Realty
4802-49 Street
Camrose, AB
T4V 1M9
Listing Courtesy of:


Homes & Gardens Real Estate Limited
3659 99 St Nw
Edmonton, Alberta T6E 6K5
3659 99 St Nw
Edmonton, Alberta T6E 6K5
































