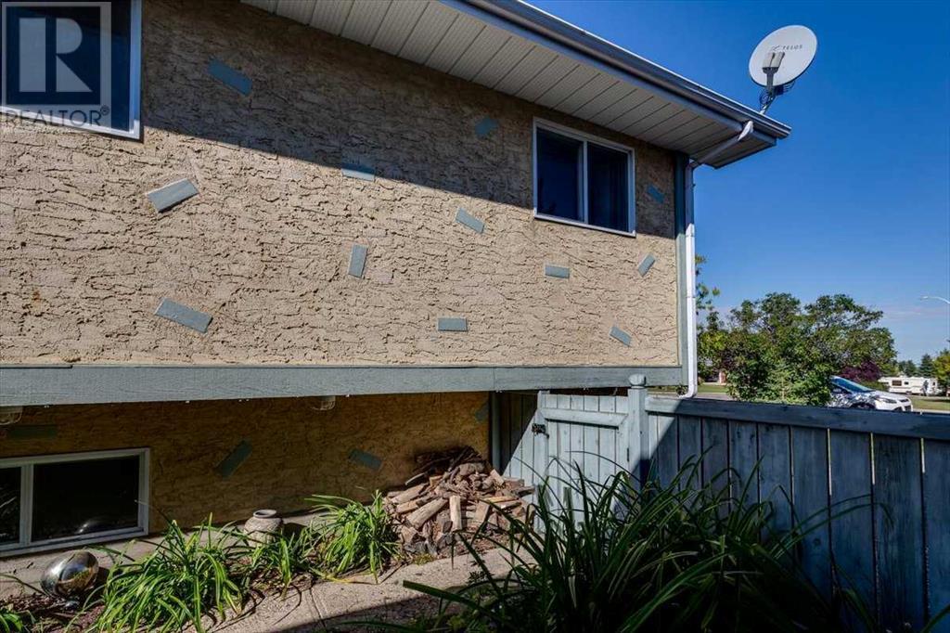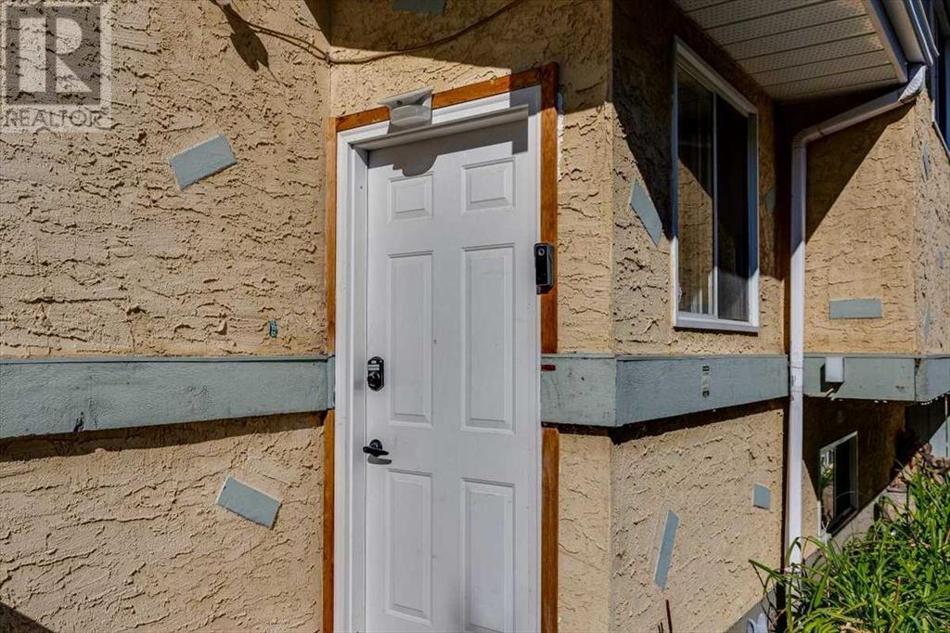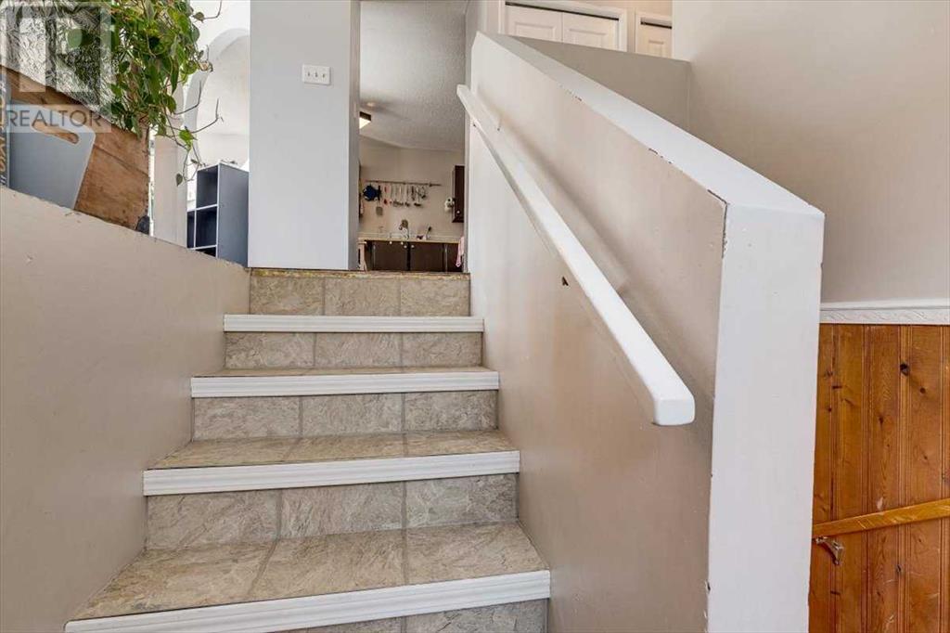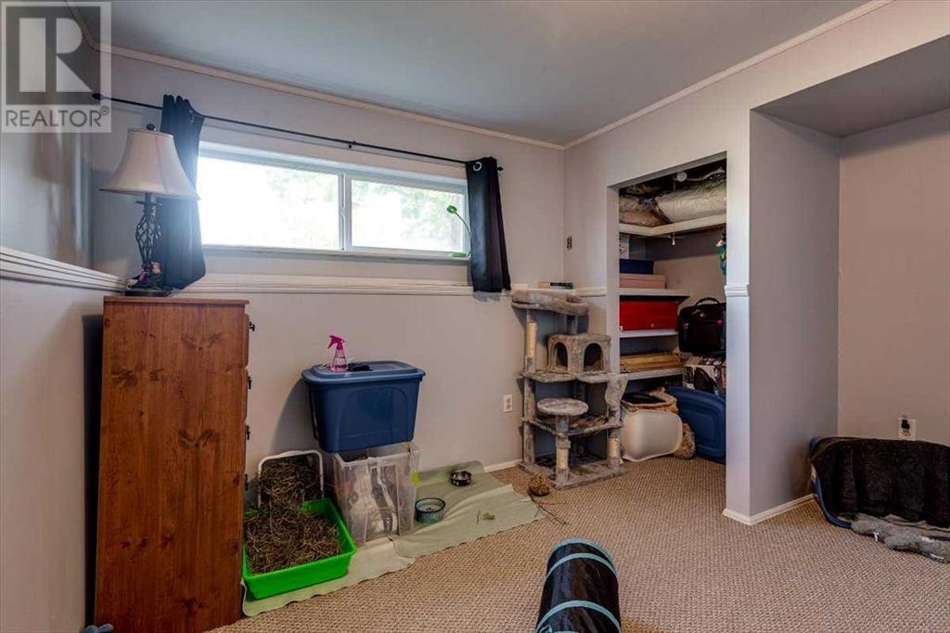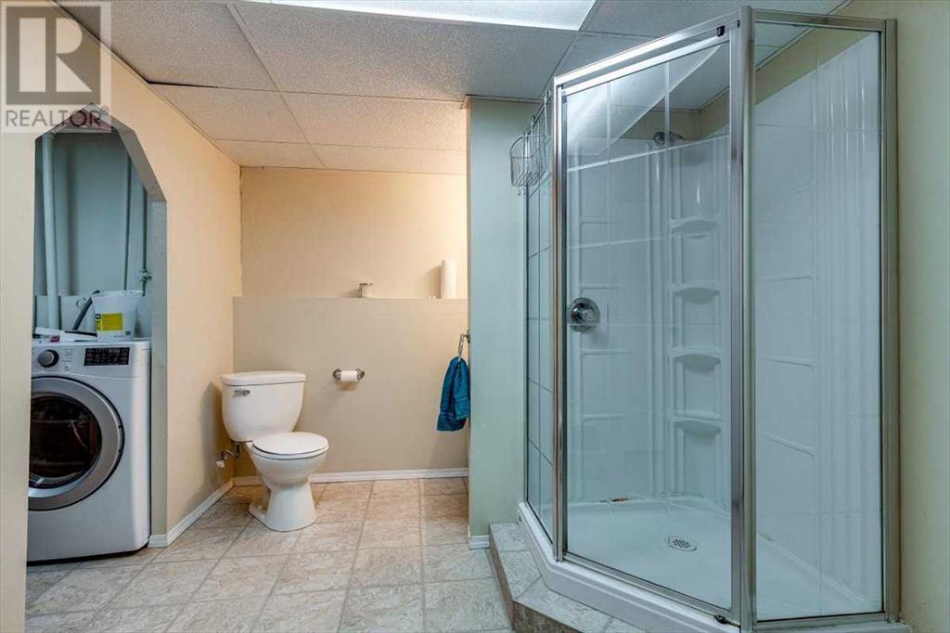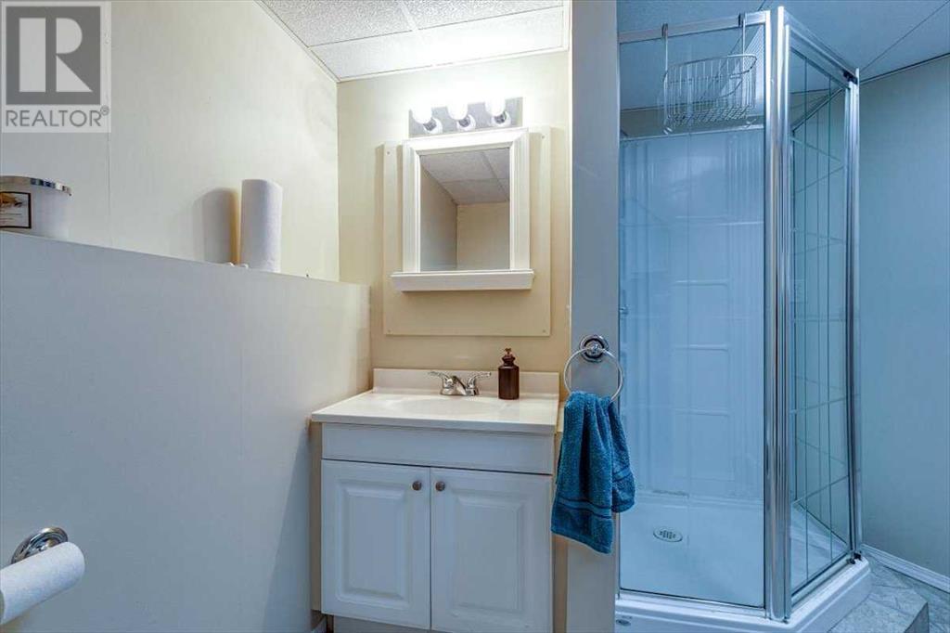LOADING
$249,900
3811 52 Avenue, Ponoka, Alberta T4J 1C8 (27562353)
5 Bedroom
3 Bathroom
1063 sqft
Bi-Level
None
Forced Air
Landscaped
3811 52 Avenue
Ponoka, Alberta T4J1C8
5 Bedroom, 3 Bathroom Bi-Level in Riverside is ready for a new family! The main floor features an open Kitchen-Dining-Living Room area with unique feature wall, large South facing windows to bring in plenty of light, access to the huge 2 tiered deck out back, 3 Bedrooms, an upgraded 3 piece bathroom with huge walk-in shower, and Primary Bedroom with 2 piece ensuite bathroom. Downstairs you'll find a couple more bedrooms, 3 piece bathroom, a large recreation room, along with plenty of space for storage. The back yard features a two tiered deck, fire pit, and 2 garden sheds. The big ticket items include an original Furnace & Windows, H/W tank upgraded around 2020, S/S appliances upgraded in 2015, Seller believes the shingles were upgraded around 2010, new Fencing on the South & East side, but not the West fence. Underneath the deck is enclosed as a pet run. This is a zero lot line property, with Easement agreement on Title. (id:50955)
Property Details
| MLS® Number | A2174330 |
| Property Type | Single Family |
| Community Name | Riverside |
| AmenitiesNearBy | Park |
| ParkingSpaceTotal | 2 |
| Plan | 7920659 |
| Structure | Shed, Deck |
Building
| BathroomTotal | 3 |
| BedroomsAboveGround | 3 |
| BedroomsBelowGround | 2 |
| BedroomsTotal | 5 |
| Appliances | Refrigerator, Stove, Hood Fan, Window Coverings |
| ArchitecturalStyle | Bi-level |
| BasementDevelopment | Finished |
| BasementType | Full (finished) |
| ConstructedDate | 1980 |
| ConstructionMaterial | Wood Frame |
| ConstructionStyleAttachment | Detached |
| CoolingType | None |
| FlooringType | Carpeted, Laminate, Linoleum, Tile |
| FoundationType | Poured Concrete |
| HalfBathTotal | 1 |
| HeatingFuel | Natural Gas |
| HeatingType | Forced Air |
| SizeInterior | 1063 Sqft |
| TotalFinishedArea | 1063 Sqft |
| Type | House |
Parking
| Parking Pad |
Land
| Acreage | No |
| FenceType | Fence |
| LandAmenities | Park |
| LandscapeFeatures | Landscaped |
| SizeDepth | 36.57 M |
| SizeFrontage | 12.19 M |
| SizeIrregular | 4800.00 |
| SizeTotal | 4800 Sqft|4,051 - 7,250 Sqft |
| SizeTotalText | 4800 Sqft|4,051 - 7,250 Sqft |
| ZoningDescription | R2 |
Rooms
| Level | Type | Length | Width | Dimensions |
|---|---|---|---|---|
| Basement | 3pc Bathroom | 11.67 Ft x 8.83 Ft | ||
| Basement | Bedroom | 11.75 Ft x 12.00 Ft | ||
| Basement | Recreational, Games Room | 15.33 Ft x 20.17 Ft | ||
| Basement | Furnace | 4.25 Ft x 9.58 Ft | ||
| Basement | Bedroom | 11.75 Ft x 12.17 Ft | ||
| Basement | Laundry Room | 7.08 Ft x 6.83 Ft | ||
| Basement | Storage | 7.50 Ft x 12.42 Ft | ||
| Main Level | 3pc Bathroom | 7.25 Ft x 7.33 Ft | ||
| Main Level | 2pc Bathroom | 4.67 Ft x 7.50 Ft | ||
| Main Level | Bedroom | 10.17 Ft x 10.17 Ft | ||
| Main Level | Kitchen | 10.17 Ft x 11.67 Ft | ||
| Main Level | Primary Bedroom | 12.50 Ft x 11.75 Ft | ||
| Main Level | Bedroom | 10.17 Ft x 10.08 Ft | ||
| Main Level | Dining Room | 7.42 Ft x 8.75 Ft | ||
| Main Level | Living Room | 13.33 Ft x 12.17 Ft |
Jessica Puddicombe
Owner/Realtor®
- 780-678-9531
- 780-672-7761
- 780-672-7764
- [email protected]
-
Battle River Realty
4802-49 Street
Camrose, AB
T4V 1M9
Listing Courtesy of:


Coldwell Banker Ontrack Realty
103, 232 Spruce Street
Red Deer County, Alberta T4E 1B4
103, 232 Spruce Street
Red Deer County, Alberta T4E 1B4
(403) 343-3344
(403) 347-7930
www.coldwellbankerontrack.com/


