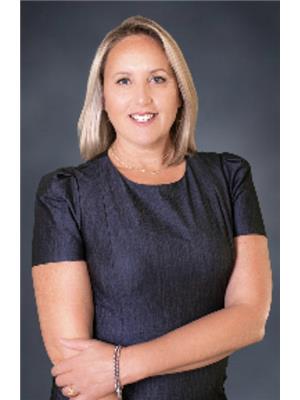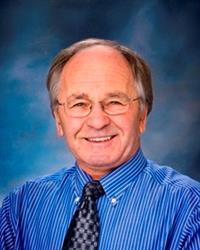Sheena Gamble
Realtor®
- 780-678-1283
- 780-672-7761
- 780-672-7764
- [email protected]
-
Battle River Realty
4802-49 Street
Camrose, AB
T4V 1M9
Welcome to this lovely 4 bedroom, 3 bath home, great location, quiet cul de sac AND a skating rink out the front door! Walking onto the main floor of this 4 level split, is the central living room with its view filled bay window, an ample sized kitchen with stainless steel appliances, new quartz counters and separate dining room. A few steps from the kitchen is the lower family room with a cozy wood burning fire place, built in book shelves and patio doors to the 2 decks, all inside a fully fenced back yard. Also located on this level is a 2 piece bath, laundry, side entrance and access to the double car garage with exterior door. The upper floor contains a 4 piece bath, 2 bedrooms and the ample sized primary with walk in closet and 3 piece ensuite. If you need a cold room and lots of storage, the basement is where you will head, to also find a third family/game room and utility room in this well laid out home. Exterior paint & shingles 7 years ago, new eaves 1 year ago, hot water tank installed 5 years ago, new garage door and vinyl windows on the main floor of the home. (id:50955)
| MLS® Number | A2180064 |
| Property Type | Single Family |
| Community Name | Marler |
| AmenitiesNearBy | Park |
| Features | Pvc Window, Closet Organizers |
| ParkingSpaceTotal | 2 |
| Plan | 7720407 |
| Structure | Deck |
| BathroomTotal | 3 |
| BedroomsAboveGround | 4 |
| BedroomsTotal | 4 |
| Appliances | Refrigerator, Oven - Electric, Dishwasher, Window Coverings, Washer & Dryer |
| ArchitecturalStyle | 4 Level |
| BasementDevelopment | Finished |
| BasementType | Full (finished) |
| ConstructedDate | 1980 |
| ConstructionStyleAttachment | Detached |
| CoolingType | None |
| ExteriorFinish | Brick, Stucco, Vinyl Siding |
| FireplacePresent | Yes |
| FireplaceTotal | 1 |
| FlooringType | Carpeted, Laminate, Stone |
| FoundationType | Poured Concrete |
| HalfBathTotal | 1 |
| HeatingFuel | Natural Gas |
| HeatingType | Forced Air |
| SizeInterior | 1818 Sqft |
| TotalFinishedArea | 1818 Sqft |
| Type | House |
| Attached Garage | 2 |
| Acreage | No |
| FenceType | Fence |
| LandAmenities | Park |
| SizeDepth | 36.57 M |
| SizeFrontage | 16.76 M |
| SizeIrregular | 6600.00 |
| SizeTotal | 6600 Sqft|4,051 - 7,250 Sqft |
| SizeTotalText | 6600 Sqft|4,051 - 7,250 Sqft |
| ZoningDescription | R1 |
| Level | Type | Length | Width | Dimensions |
|---|---|---|---|---|
| Second Level | Family Room | 17.58 Ft x 11.33 Ft | ||
| Second Level | Bedroom | 13.00 Ft x 8.83 Ft | ||
| Second Level | 2pc Bathroom | 5.50 Ft x 7.33 Ft | ||
| Fourth Level | Primary Bedroom | 15.83 Ft x 12.33 Ft | ||
| Fourth Level | 3pc Bathroom | 6.42 Ft x 5.33 Ft | ||
| Fourth Level | Bedroom | 10.92 Ft x 8.83 Ft | ||
| Fourth Level | 4pc Bathroom | 7.92 Ft x 5.33 Ft | ||
| Fourth Level | Bedroom | 10.92 Ft x 8.83 Ft | ||
| Basement | Cold Room | 7.83 Ft x 6.50 Ft | ||
| Lower Level | Family Room | 21.58 Ft x 12.67 Ft | ||
| Lower Level | Furnace | 14.58 Ft x 11.50 Ft | ||
| Main Level | Living Room | 17.00 Ft x 13.50 Ft | ||
| Main Level | Dining Room | 9.00 Ft x 12.00 Ft | ||
| Main Level | Kitchen | 13.00 Ft x 13.33 Ft |



