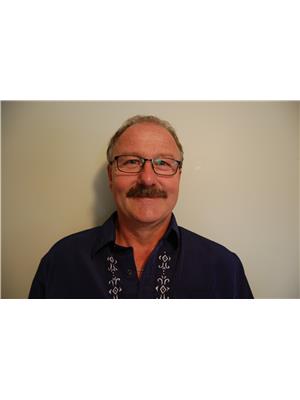Dennis Johnson
Associate Broker
- 780-679-7911
- 780-672-7761
- 780-672-7764
- [email protected]
-
Battle River Realty
4802-49 Street
Camrose, AB
T4V 1M9
Great location for this 3.16 acre acreage in the county of Paintearth, just on the east outskirts of the Village of Halkirk. The parcel contains a three plus(downstairs has two rooms that have windows but maybe smaller in size) bedroom house with an attached heated 26x24 ft double garage. This bungalow has 1104 sq ft of room, is newly subdivided from the existing acreage, is fenced, has a new septic field and tank, new shingles, painted and mostly new windows, weeping tile added to the footing of the foundation all around, new wiring in well when it was serviced, newer HE furnace and deck. Plumbing has been gone over as were some bathroom taps and has new laminate flooring. The home is not far from the turnoff of Highway 12 into Halkirk and has another single 16x24 ft garage with cement floor roll up door and a shed for the garden equipment. Nicely kept, very cozy for all that is included and is waiting for the next family to enjoy. NOTICE, the big tarp shed to the east is not included. Immediate possession available. New subdivision is still waiting for land titles to process but is available now for possession. (id:50955)
| MLS® Number | A2085936 |
| Property Type | Single Family |
| Neigbourhood | Rural Paintearth No. 18 |
| Amenities Near By | Playground |
| Features | No Neighbours Behind |
| Parking Space Total | 3 |
| Plan | 2322264 |
| Structure | Shed, Deck |
| Bathroom Total | 1 |
| Bedrooms Above Ground | 3 |
| Bedrooms Total | 3 |
| Age | Age Is Unknown |
| Appliances | Washer, Refrigerator, Stove, Dryer, Garage Door Opener |
| Architectural Style | Bungalow |
| Basement Development | Partially Finished |
| Basement Type | Full (partially Finished) |
| Construction Material | Wood Frame |
| Construction Style Attachment | Detached |
| Cooling Type | None |
| Exterior Finish | Stucco |
| Flooring Type | Vinyl |
| Foundation Type | Poured Concrete |
| Heating Fuel | Natural Gas |
| Stories Total | 1 |
| Size Interior | 1104 Sqft |
| Total Finished Area | 1104 Sqft |
| Type | House |
| Utility Power | Single Phase |
| Utility Water | Private Utility |
| Attached Garage | 2 |
| Detached Garage | 1 |
| Acreage | Yes |
| Fence Type | Fence |
| Land Amenities | Playground |
| Landscape Features | Landscaped, Lawn |
| Sewer | Septic Field |
| Size Depth | 122.83 M |
| Size Frontage | 100.58 M |
| Size Irregular | 3.16 |
| Size Total | 3.16 Ac|2 - 4.99 Acres |
| Size Total Text | 3.16 Ac|2 - 4.99 Acres |
| Zoning Description | Cr |
| Level | Type | Length | Width | Dimensions |
|---|---|---|---|---|
| Basement | Office | 13.75 Ft x 10.17 Ft | ||
| Basement | Furnace | 8.00 Ft x 10.08 Ft | ||
| Basement | Family Room | 11.17 Ft x 21.33 Ft | ||
| Basement | Office | 14.00 Ft x 11.25 Ft | ||
| Main Level | Other | 17.58 Ft x 10.83 Ft | ||
| Main Level | Living Room | 17.25 Ft x 11.92 Ft | ||
| Main Level | Other | 11.50 Ft x 7.00 Ft | ||
| Main Level | Bedroom | 9.83 Ft x 8.50 Ft | ||
| Main Level | 5pc Bathroom | Measurements not available | ||
| Main Level | Bedroom | 8.92 Ft x 8.50 Ft | ||
| Main Level | Primary Bedroom | 13.75 Ft x 10.17 Ft |
| Electricity | Connected |
| Natural Gas | Connected |
| Sewer | Connected |
| Water | Connected |

