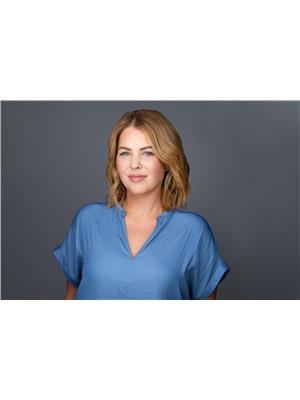Jessica Puddicombe
Owner/Realtor®
- 780-678-9531
- 780-672-7761
- 780-672-7764
- [email protected]
-
Battle River Realty
4802-49 Street
Camrose, AB
T4V 1M9
Discover your dream country retreat! For those with homesteading aspirations, this 40 Acre property has plenty of undeveloped land, perfect for raising animals, exploring the great outdoors, or simply enjoying the space. Nestled amidst a beautiful mature landscape with an abundance of fruit trees, this home is a nature lovers paradise. The walk out bungalow features a traditional layout with ample cabinetry and family style eat-in kitchen. The living room boasts a wall of windows that frame the private, scenic views and lead to the seasonal room, ideal for enjoying the outdoor setting. The main floor includes two well sized bedrooms, full bath, and a primary bedroom that included double closets, an open ensuite with double vanity and soaker tub, plus a private patio door leading to an outdoor sitting area. The fully finished lower level is perfect for family living with a spacious family room, two additional bedrooms, a full bath plus laundry and storage. The heated and oversized Quonset (39x63) is a standout feature, equipped with a mezzanine level, bathroom, and enclosed workshop/storage space to use as you see fit. Located centrally between Stettler, Red Deer and Lacombe, and just off major highways. This property offers endless possibilities to live the country lifestyle you have always dreamed off - don't miss out on this one! (id:50955)
| MLS® Number | A2184077 |
| Property Type | Single Family |
| Features | See Remarks |
| Plan | 9925689 |
| Structure | Shed, Deck, See Remarks |
| BathroomTotal | 3 |
| BedroomsAboveGround | 3 |
| BedroomsBelowGround | 2 |
| BedroomsTotal | 5 |
| Appliances | Refrigerator, Dishwasher, Stove, Washer & Dryer |
| ArchitecturalStyle | Bungalow |
| BasementDevelopment | Finished |
| BasementFeatures | Walk Out |
| BasementType | Full (finished) |
| ConstructedDate | 1974 |
| ConstructionMaterial | Wood Frame |
| ConstructionStyleAttachment | Detached |
| CoolingType | None |
| ExteriorFinish | Vinyl Siding |
| FireplacePresent | Yes |
| FireplaceTotal | 1 |
| FlooringType | Carpeted, Linoleum |
| FoundationType | Poured Concrete |
| HeatingType | Forced Air |
| StoriesTotal | 1 |
| SizeInterior | 1247 Sqft |
| TotalFinishedArea | 1247 Sqft |
| Type | House |
| UtilityWater | Well |
| Attached Garage | 2 |
| Acreage | Yes |
| FenceType | Partially Fenced |
| LandscapeFeatures | Fruit Trees, Garden Area, Landscaped |
| Sewer | Septic Field |
| SizeIrregular | 40.00 |
| SizeTotal | 40 Ac|10 - 49 Acres |
| SizeTotalText | 40 Ac|10 - 49 Acres |
| SurfaceWater | Creek Or Stream |
| ZoningDescription | Ag |
| Level | Type | Length | Width | Dimensions |
|---|---|---|---|---|
| Lower Level | Recreational, Games Room | 11.50 Ft x 24.42 Ft | ||
| Lower Level | Bedroom | 8.58 Ft x 8.25 Ft | ||
| Lower Level | Bedroom | 10.58 Ft x 12.00 Ft | ||
| Lower Level | 3pc Bathroom | Measurements not available | ||
| Main Level | Eat In Kitchen | 18.33 Ft x 12.25 Ft | ||
| Main Level | Living Room | 18.25 Ft x 15.58 Ft | ||
| Main Level | Primary Bedroom | 9.50 Ft x 19.42 Ft | ||
| Main Level | Bedroom | 89.75 Ft x 9.67 Ft | ||
| Main Level | Bedroom | 9.75 Ft x 8.67 Ft | ||
| Main Level | 4pc Bathroom | Measurements not available | ||
| Main Level | 3pc Bathroom | .00 Ft | ||
| Main Level | Sunroom | 18.67 Ft x 6.17 Ft |

