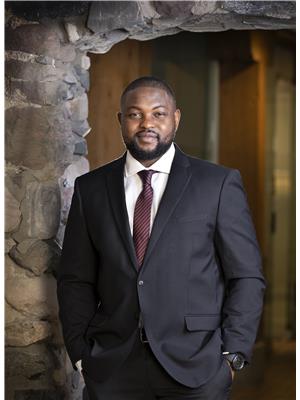Steven Falk
Real Estate Associate
- 780-226-4432
- 780-672-7761
- 780-672-7764
- [email protected]
-
Battle River Realty
4802-49 Street
Camrose, AB
T4V 1M9
Welcome to our popular showhome model, The Shori! With a total of 3,329 sqft for the entire house, this home is gorgeous and is also a mortgage-helper with the one bed plus den legal basement. Walking in, you will be greeted by the unique double-sided open-to-below sections overlooking the kitchen and dining areas. The beautifully designed kitchen slats, top-to-bottom backsplash, huge quartz countertop, and slightly lowered living area make this a perfect fit for your family. You will be wowed when you come upstairs and walk the hallway to the bonus area with a vaulted ceiling and wood-themed frames. In addition, the magazine-worthy 5-piece ensuite washroom will blow your mind. Two more bedrooms, a full bath, laundry and a walk-in closet complete this level. The legal one-bedroom+den basement is spacious enough to accommodate more of your family; convert to a rental or an Airbnb. This home is a must-see. (id:50955)
| MLS® Number | E4402781 |
| Property Type | Single Family |
| Neigbourhood | Black Stone |
| AmenitiesNearBy | Airport |
| Structure | Deck |
| BathroomTotal | 4 |
| BedroomsTotal | 5 |
| Amenities | Ceiling - 9ft |
| Appliances | Garage Door Opener Remote(s), Garage Door Opener |
| BasementDevelopment | Finished |
| BasementFeatures | Suite |
| BasementType | Full (finished) |
| ConstructedDate | 2024 |
| ConstructionStyleAttachment | Detached |
| FireplaceFuel | Electric |
| FireplacePresent | Yes |
| FireplaceType | Insert |
| HalfBathTotal | 2 |
| HeatingType | Forced Air |
| StoriesTotal | 2 |
| SizeInterior | 2267.7406 Sqft |
| Type | House |
| Attached Garage |
| Acreage | No |
| LandAmenities | Airport |
| Level | Type | Length | Width | Dimensions |
|---|---|---|---|---|
| Basement | Bedroom 5 | 4.48 m | 4.19 m | 4.48 m x 4.19 m |
| Main Level | Living Room | 4.88 m | 4.14 m | 4.88 m x 4.14 m |
| Main Level | Dining Room | 4.1 m | 3.32 m | 4.1 m x 3.32 m |
| Main Level | Kitchen | 3.51 m | 4.46 m | 3.51 m x 4.46 m |
| Main Level | Bedroom 4 | 3.35 m | 2.72 m | 3.35 m x 2.72 m |
| Upper Level | Family Room | 4.87 m | 4.22 m | 4.87 m x 4.22 m |
| Upper Level | Primary Bedroom | 3.56 m | 5.5 m | 3.56 m x 5.5 m |
| Upper Level | Bedroom 2 | 2.72 m | 3.68 m | 2.72 m x 3.68 m |
| Upper Level | Bedroom 3 | 2.88 m | 4.44 m | 2.88 m x 4.44 m |

