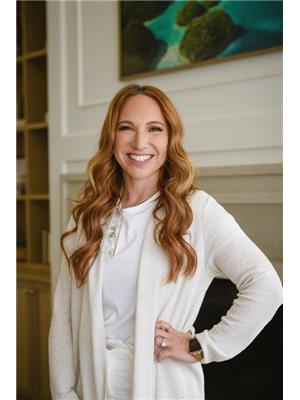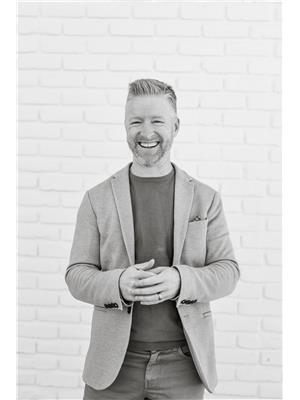Amy Ripley
Realtor®
- 780-881-7282
- 780-672-7761
- 780-672-7764
- [email protected]
-
Battle River Realty
4802-49 Street
Camrose, AB
T4V 1M9
Maintenance, Insurance, Other, See Remarks
$167.91 MonthlyWelcome to lake living in St. Alberts beach community with this amazing 1,400 sqft townhome in Cobalt Beach. This Sarasota Homes built community offers exclusive access to the amenities offered at Jensen Lakes. The open concept floor plan offers high-end finishes and unique design features. The spacious living room has an abundance of light with large windows, leading into the dining area and kitchen. The designer kitchen has custom cabinets, a large island, open shelving and sliding glass doors leading to the deck. The upper level features a sun filled primary bedroom with a 4pc spa like ensuite including double floating sinks. This floor is complete with 2 additional bedrooms, 4pc bathroom and laundry. This unit includes a 2 car tandem attached garage and maintenance free living, so youll never have to worry about snow removal/landscaping again. This incredible community is close to schools, 5k pathways and walkable distance to many shops and restaurants. (id:50955)
| MLS® Number | E4411618 |
| Property Type | Single Family |
| Neigbourhood | Jensen Lakes |
| AmenitiesNearBy | Playground, Public Transit, Schools, Shopping |
| CommunityFeatures | Lake Privileges |
| Features | See Remarks, Exterior Walls- 2x6" |
| ParkingSpaceTotal | 3 |
| Structure | Deck, Patio(s) |
| BathroomTotal | 3 |
| BedroomsTotal | 3 |
| Amenities | Ceiling - 9ft |
| Appliances | Humidifier |
| BasementType | None |
| ConstructedDate | 2023 |
| ConstructionStyleAttachment | Attached |
| HalfBathTotal | 1 |
| HeatingType | Forced Air |
| StoriesTotal | 2 |
| SizeInterior | 1405.982 Sqft |
| Type | Row / Townhouse |
| Attached Garage |
| Acreage | No |
| LandAmenities | Playground, Public Transit, Schools, Shopping |
| SurfaceWater | Lake |
| Level | Type | Length | Width | Dimensions |
|---|---|---|---|---|
| Main Level | Living Room | Measurements not available | ||
| Main Level | Dining Room | Measurements not available | ||
| Main Level | Kitchen | Measurements not available | ||
| Upper Level | Primary Bedroom | Measurements not available | ||
| Upper Level | Bedroom 2 | Measurements not available | ||
| Upper Level | Bedroom 3 | Measurements not available |



