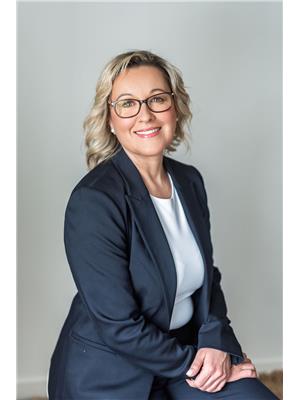Trevor McTavish
Realtor®️
- 780-678-4678
- 780-672-7761
- 780-672-7764
- [email protected]
-
Battle River Realty
4802-49 Street
Camrose, AB
T4V 1M9
2477 sq ft home on a .99-acre lot! Boasting high ceilings throughout, you'll be captivated by the grandeur of this home. The living room features a gas fireplace w/floor-to-ceiling stone. The chef's dream kitchen is equipped w/a gas stove, ss appliances, quartz countertops, & a large island perfect for entertaining. Completing the main floor is an office & laundry room. The upper floor is where you'll find the large primary suite, complete w/a spa-like ensuite & a walk-in closet. Bedrooms 2 and 3 are also located on this floor, along with a 4pce bath & a huge bonus room. The basement level features a family room, bedrooms 4 & 5 and a 4-pce bath. This home is equipped with a large 100 watt AC. The attached dream garage fits 4 cars with a professionally installed HE gas heater and there's an additional 23'x23' detached garage with an independent breaker panel. Conveniently located close to Spruce Grove & Edmonton offering the perfect combination of rural living and urban convenience. Amazing property! (id:50955)
| MLS® Number | E4400876 |
| Property Type | Single Family |
| Neigbourhood | Spring Meadow Estates |
| AmenitiesNearBy | Golf Course |
| Features | Private Setting, See Remarks |
| ParkingSpaceTotal | 9 |
| Structure | Deck, Fire Pit, Porch |
| BathroomTotal | 4 |
| BedroomsTotal | 5 |
| Appliances | Dishwasher, Dryer, Hood Fan, Refrigerator, Gas Stove(s), Central Vacuum |
| BasementDevelopment | Finished |
| BasementType | Full (finished) |
| ConstructedDate | 2017 |
| ConstructionStyleAttachment | Detached |
| CoolingType | Central Air Conditioning |
| FireplaceFuel | Gas |
| FireplacePresent | Yes |
| FireplaceType | Unknown |
| HalfBathTotal | 1 |
| HeatingType | Forced Air |
| StoriesTotal | 2 |
| SizeInterior | 2476.7758 Sqft |
| Type | House |
| Attached Garage | |
| Heated Garage |
| Acreage | No |
| FenceType | Fence |
| LandAmenities | Golf Course |
| SizeIrregular | 0.99 |
| SizeTotal | 0.99 Ac |
| SizeTotalText | 0.99 Ac |
| Level | Type | Length | Width | Dimensions |
|---|---|---|---|---|
| Basement | Family Room | 5.3 m | 7.98 m | 5.3 m x 7.98 m |
| Basement | Bedroom 4 | 3.91 m | 3.09 m | 3.91 m x 3.09 m |
| Basement | Bedroom 5 | 4.37 m | 7.26 m | 4.37 m x 7.26 m |
| Basement | Utility Room | 4.55 m | 3.07 m | 4.55 m x 3.07 m |
| Main Level | Living Room | 4.59 m | 6.66 m | 4.59 m x 6.66 m |
| Main Level | Dining Room | 2.83 m | 3.8 m | 2.83 m x 3.8 m |
| Main Level | Kitchen | 4.06 m | 4.65 m | 4.06 m x 4.65 m |
| Main Level | Den | 3.54 m | 3.17 m | 3.54 m x 3.17 m |
| Main Level | Laundry Room | 3.67 m | 3.04 m | 3.67 m x 3.04 m |
| Upper Level | Primary Bedroom | 4.58 m | 3.83 m | 4.58 m x 3.83 m |
| Upper Level | Bedroom 2 | 3.14 m | 3.78 m | 3.14 m x 3.78 m |
| Upper Level | Bedroom 3 | 3.56 m | 3.36 m | 3.56 m x 3.36 m |
| Upper Level | Bonus Room | 4.72 m | 5.11 m | 4.72 m x 5.11 m |

