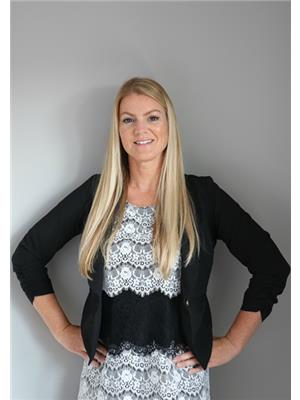Sheena Gamble
Real Estate Associate
- 780-678-1283
- 780-672-7761
- 780-672-7764
- [email protected]
-
Battle River Realty
4802-49 Street
Camrose, AB
T4V 1M9
Welcome home to this wonderful bi-level in Grandin! This home is situated on a large lot with a fantastic south facing backyard plus a single detached garage + double wide driveway. The front entry welcomes you in & leads you up the stairs to the spacious living room w/ hardwood floors, dining area & bright oak kitchen w/ stainless steel appliances including a gas range. Down the hall are 3 bedrooms including the Primary w/ an extra large closet plus an updated 3 pce bathroom w/ a tile & glass shower w/ bench. The lower level offers a considerable sized family room area w/ a wood burning fireplace. There is a large 4th bedroom/hobby room, a 3 pce bathroom, convenient laundry/storage room & a utility room finishing off this level. The massive yard has a great sized deck-ideal for relaxing or entertaining, mature garden beds w/ perrenials, large storage shed & a beautiful apple tree. Just down the road from some great scholls & playgrounds, this is definitely a MUST SEE! (id:50955)
| MLS® Number | E4407328 |
| Property Type | Single Family |
| Neigbourhood | Grandin |
| AmenitiesNearBy | Public Transit, Schools, Shopping |
| CommunityFeatures | Public Swimming Pool |
| Features | Flat Site |
| ParkingSpaceTotal | 3 |
| Structure | Deck |
| BathroomTotal | 2 |
| BedroomsTotal | 4 |
| Amenities | Vinyl Windows |
| Appliances | Dishwasher, Dryer, Hood Fan, Refrigerator, Storage Shed, Gas Stove(s), Washer |
| ArchitecturalStyle | Bi-level |
| BasementDevelopment | Finished |
| BasementType | Full (finished) |
| ConstructedDate | 1963 |
| ConstructionStyleAttachment | Detached |
| HeatingType | Forced Air |
| SizeInterior | 1132.1481 Sqft |
| Type | House |
| Detached Garage |
| Acreage | No |
| FenceType | Fence |
| LandAmenities | Public Transit, Schools, Shopping |
| Level | Type | Length | Width | Dimensions |
|---|---|---|---|---|
| Lower Level | Family Room | 7.4 m | 7.37 m | 7.4 m x 7.37 m |
| Lower Level | Bedroom 4 | 17 m | Measurements not available x 17 m | |
| Lower Level | Laundry Room | 3.18 m | 3.51 m | 3.18 m x 3.51 m |
| Upper Level | Living Room | 4.24 m | 4.6 m | 4.24 m x 4.6 m |
| Upper Level | Dining Room | 3.52 m | 2.8 m | 3.52 m x 2.8 m |
| Upper Level | Kitchen | 3.35 m | 3.98 m | 3.35 m x 3.98 m |
| Upper Level | Primary Bedroom | 3.41 m | 3.2 m | 3.41 m x 3.2 m |
| Upper Level | Bedroom 2 | 3.84 m | 2.53 m | 3.84 m x 2.53 m |
| Upper Level | Bedroom 3 | 3.83 m | 2.79 m | 3.83 m x 2.79 m |

