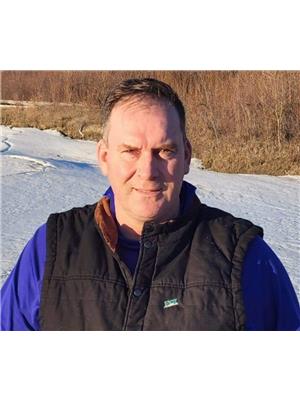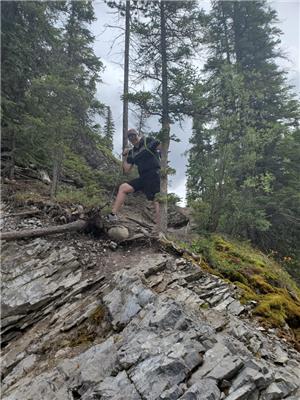39 Riverside Trailer Park
Whitecourt, Alberta T7S1K6
This charming 2-bedroom, 1-bathroom home offers a cozy and functional living space, ideal for first-time buyers or those looking to downsize. Built in 1984, it sits on treated wood blocking and features a blend of modern updates and timeless details.The Interior boasts an open-concept design, seamlessly connecting the kitchen and living room. The kitchen is finished with durable tile flooring, while the living room, hallway, and bedrooms feature warm hardwood floors. The 4-piece bathroom complements the home with easy-to-maintain tile flooring.Outdoor living is enhanced by a front covered porch, an enclosed rear porch (not heated), and a covered deck accessible from the second door, providing versatile spaces to relax.It is equipped with a 100-amp electrical service, a newer hot water tank installed in 2023, and a brand-new furnace added in 2024. A fridge, stove, and hood fan are also included.The property includes a single insulated garage measuring 11 by 20 feet, finished with plywood for durability. It is being sold “as is, where is.” With its thoughtful layout and key updates, this home offers a unique opportunity for comfortable living. (id:50955)

