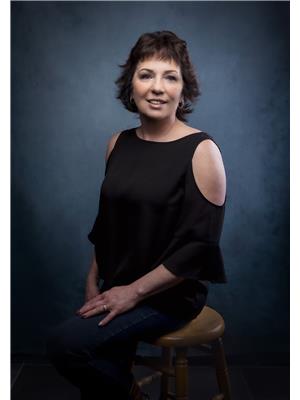Joanie Johnson
Realtor®
- 780-385-1889
- 780-672-7761
- 780-672-7764
- [email protected]
-
Battle River Realty
4802-49 Street
Camrose, AB
T4V 1M9
Welcome to this mountain view acreage only minutes from Rocky Mountain House. Country living at its finest. 4 bedrooms , 2 full baths+2 -1/2 bathroom is perfect for the growing family. Walking into this warm and inviting home you will find large windows to let all the natural light and sun in. The country kitchen has plenty of counter space to prepare that Sunday family meal. And then enjoy the after dinner beverages on the west facing covered deck to watch the sun set over the mountains. The spiral staircase to the walkout basement is a unique feature of this home. You could easily put a wood stove in front of the brick wall with all the fixtures in place. The large rec room and easy access to the yard from the walk out is great for entertaining all here round. This property is set up for your pets with newer fencing and back pasture cleared for extra space. (id:50955)
| MLS® Number | A2177896 |
| Property Type | Single Family |
| Features | No Smoking Home |
| Plan | 5249tr |
| Structure | Shed, Deck, See Remarks |
| BathroomTotal | 4 |
| BedroomsAboveGround | 2 |
| BedroomsBelowGround | 2 |
| BedroomsTotal | 4 |
| Appliances | Refrigerator, Dishwasher, Stove, Microwave Range Hood Combo, Window Coverings, Washer & Dryer |
| ArchitecturalStyle | Bungalow |
| BasementDevelopment | Finished |
| BasementFeatures | Walk Out |
| BasementType | Full (finished) |
| ConstructedDate | 1988 |
| ConstructionMaterial | Wood Frame |
| ConstructionStyleAttachment | Detached |
| CoolingType | None |
| ExteriorFinish | Wood Siding |
| FlooringType | Carpeted, Ceramic Tile, Linoleum |
| FoundationType | Poured Concrete, Wood |
| HalfBathTotal | 2 |
| HeatingFuel | Natural Gas |
| HeatingType | Forced Air |
| StoriesTotal | 1 |
| SizeInterior | 1375 Sqft |
| TotalFinishedArea | 1375 Sqft |
| Type | House |
| UtilityWater | Well |
| Parking Pad | |
| RV |
| Acreage | Yes |
| FenceType | Cross Fenced, Fence, Partially Fenced |
| LandDisposition | Cleared |
| LandscapeFeatures | Garden Area |
| Sewer | Holding Tank |
| SizeIrregular | 3.47 |
| SizeTotal | 3.47 Ac|2 - 4.99 Acres |
| SizeTotalText | 3.47 Ac|2 - 4.99 Acres |
| ZoningDescription | Cr |
| Level | Type | Length | Width | Dimensions |
|---|---|---|---|---|
| Basement | 3pc Bathroom | 11.33 M x 4.92 M | ||
| Basement | Bedroom | 11.33 M x 9.67 M | ||
| Basement | Bedroom | 14.83 M x 12.50 M | ||
| Basement | Laundry Room | 15.00 M x 5.25 M | ||
| Basement | Recreational, Games Room | 30.08 M x 24.42 M | ||
| Basement | Storage | 8.17 M x 3.25 M | ||
| Main Level | 2pc Bathroom | 7.83 M x 4.92 M | ||
| Main Level | 4pc Bathroom | 7.83 M x 7.08 M | ||
| Main Level | Bedroom | 10.00 M x 8.58 M | ||
| Main Level | Dining Room | 10.50 M x 8.58 M | ||
| Main Level | Foyer | 8.50 M x 8.08 M | ||
| Main Level | Kitchen | 16.67 M x 11.92 M | ||
| Main Level | Living Room | 20.33 M x 19.50 M | ||
| Main Level | Office | 10.08 M x 6.33 M | ||
| Main Level | Primary Bedroom | 16.42 M x 13.00 M | ||
| Main Level | 2pc Bathroom | Measurements not available |

