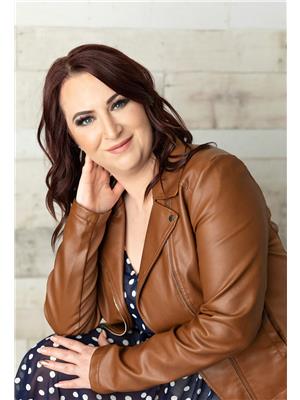Alton Puddicombe
Owner/Broker/Realtor®
- 780-608-0627
- 780-672-7761
- 780-672-7764
- [email protected]
-
Battle River Realty
4802-49 Street
Camrose, AB
T4V 1M9
Beautiful bilevel in Brady Heights! A spacious entry is the first thing to greet you and then follow up the stairs to the main living area, where beautiful hardwood floors span the entire area. The living room offers plenty of natural light with a big front window, and then follow the main floor into the eat-in kitchen/dining room with lots of counter and cupboard space and access to the private and spacious backyard! There are 3 bedrooms on the main floor including primary with 3 piece ensuite and private access to the backyard. Downstairs is completely finished with a family room complete with corner gas fireplace, additional bedroom, office/flex space, 2 piece bathroom, and a laundry room with tons of shelving. There is also an oversized boot room with direct access to the double car garage with huge storage shelf. Added upgrade are windows upstairs, updated deck, updated landscaping, shingles 2013, and included shed. (id:50955)
| MLS® Number | E4399775 |
| Property Type | Single Family |
| Neigbourhood | Brady Heights |
| AmenitiesNearBy | Playground, Shopping |
| Features | Treed, See Remarks |
| Structure | Deck |
| BathroomTotal | 3 |
| BedroomsTotal | 4 |
| Appliances | Dishwasher, Garage Door Opener Remote(s), Garage Door Opener, Hood Fan, Refrigerator, Storage Shed, Stove, Window Coverings, See Remarks |
| ArchitecturalStyle | Bi-level |
| BasementDevelopment | Finished |
| BasementType | Full (finished) |
| ConstructedDate | 1993 |
| ConstructionStyleAttachment | Detached |
| FireplaceFuel | Gas |
| FireplacePresent | Yes |
| FireplaceType | Corner |
| HalfBathTotal | 1 |
| HeatingType | Forced Air |
| SizeInterior | 1157.0127 Sqft |
| Type | House |
| Attached Garage |
| Acreage | No |
| FenceType | Fence |
| LandAmenities | Playground, Shopping |
| Level | Type | Length | Width | Dimensions |
|---|---|---|---|---|
| Basement | Family Room | 5.51 m | 3.59 m | 5.51 m x 3.59 m |
| Basement | Bedroom 4 | 3.48 m | 3.29 m | 3.48 m x 3.29 m |
| Basement | Office | 3.76 m | 3.43 m | 3.76 m x 3.43 m |
| Basement | Laundry Room | Measurements not available | ||
| Main Level | Living Room | 4.83 m | 3.72 m | 4.83 m x 3.72 m |
| Main Level | Dining Room | Measurements not available | ||
| Main Level | Kitchen | 4.66 m | 4.13 m | 4.66 m x 4.13 m |
| Main Level | Primary Bedroom | 4.06 m | 3.85 m | 4.06 m x 3.85 m |
| Main Level | Bedroom 2 | 3.45 m | 2.82 m | 3.45 m x 2.82 m |
| Main Level | Bedroom 3 | 3.45 m | 2.89 m | 3.45 m x 2.89 m |


(780) 594-4414
1 (780) 594-2512
www.northernlightsrealestate.com/


(780) 594-4414
1 (780) 594-2512
www.northernlightsrealestate.com/