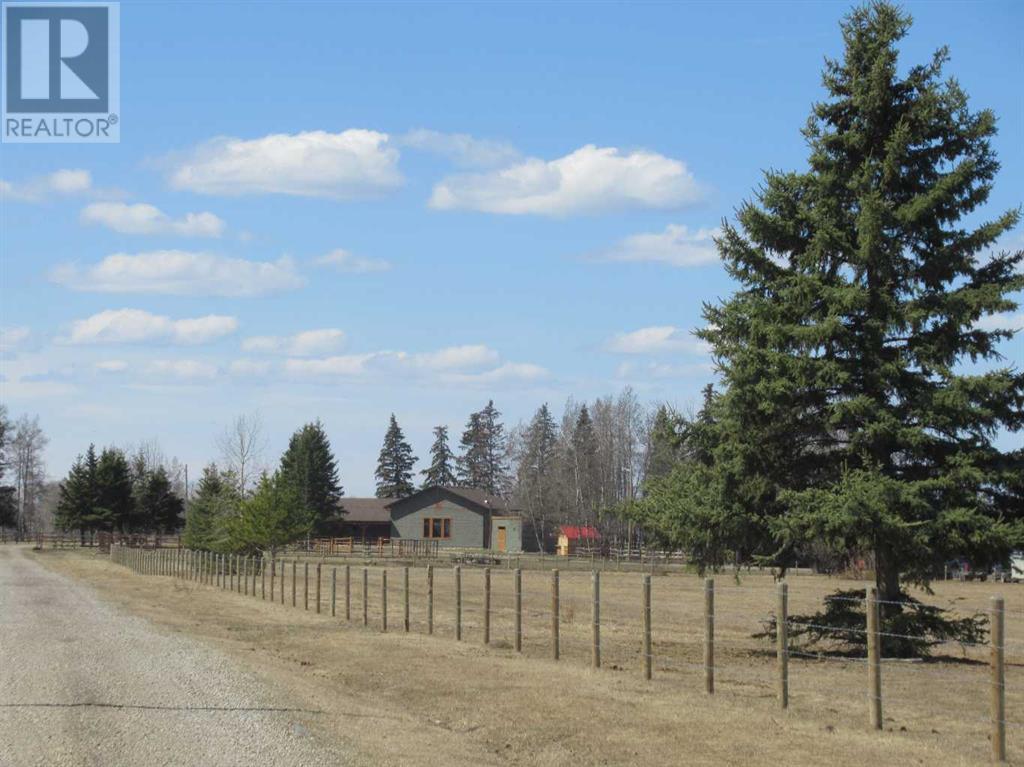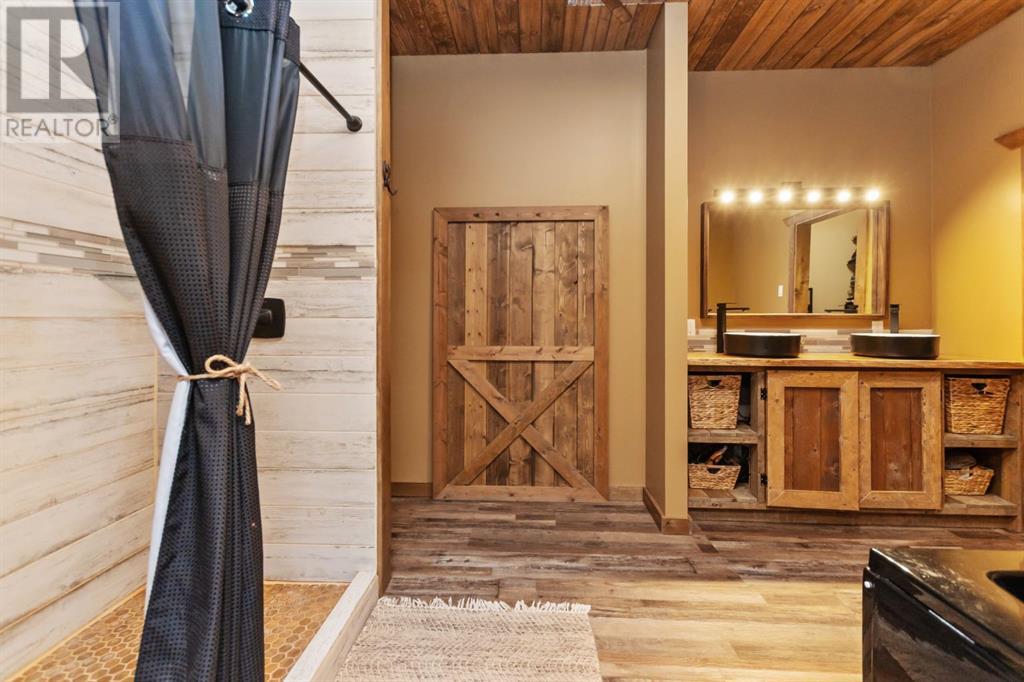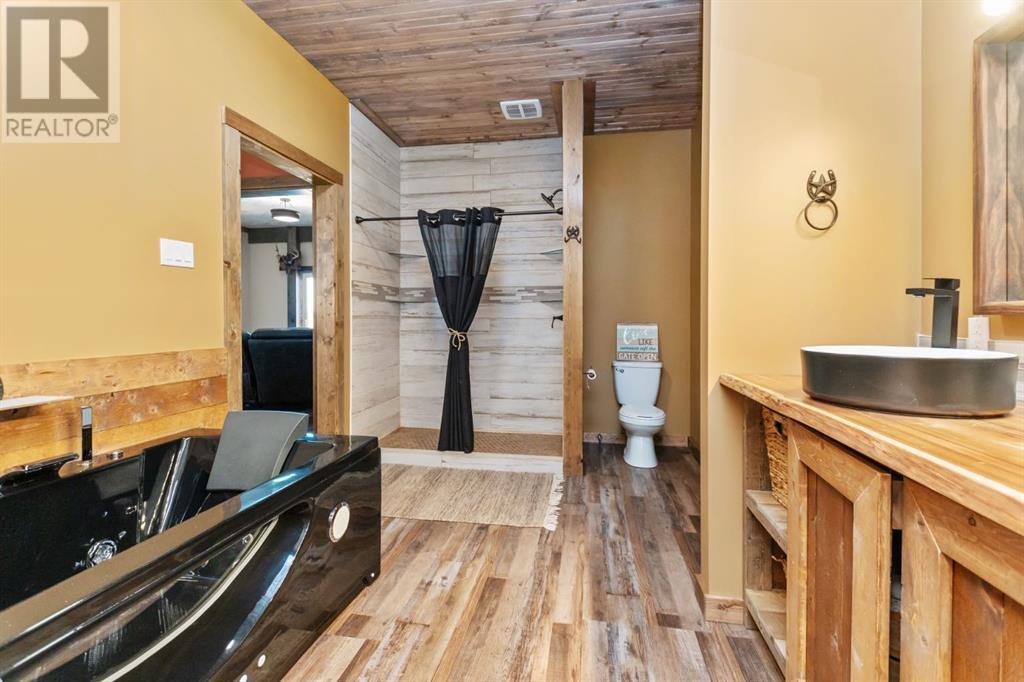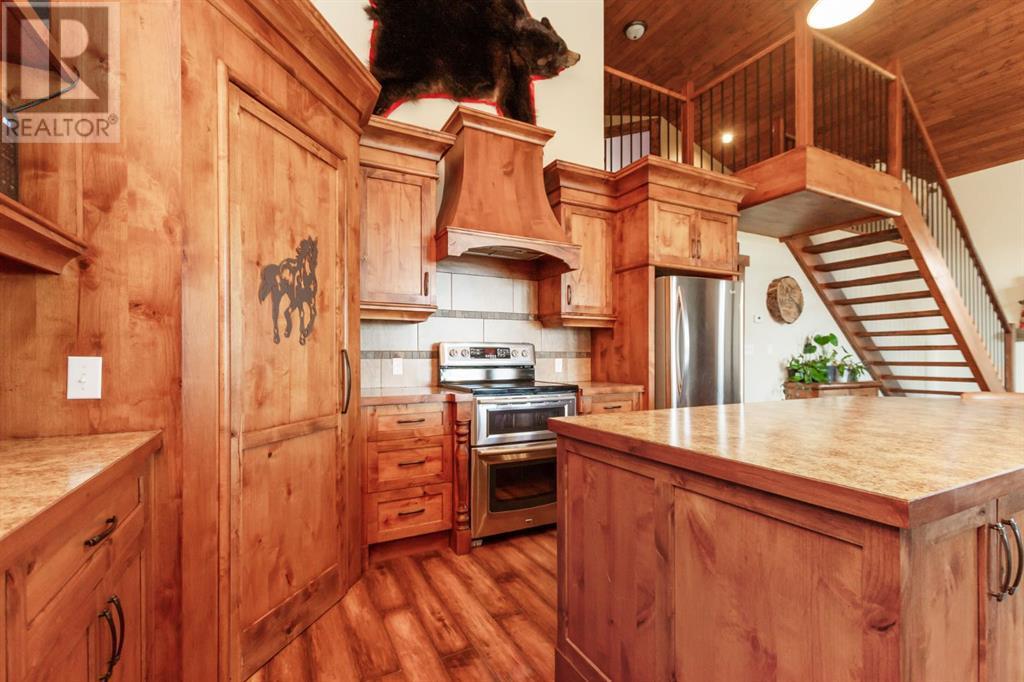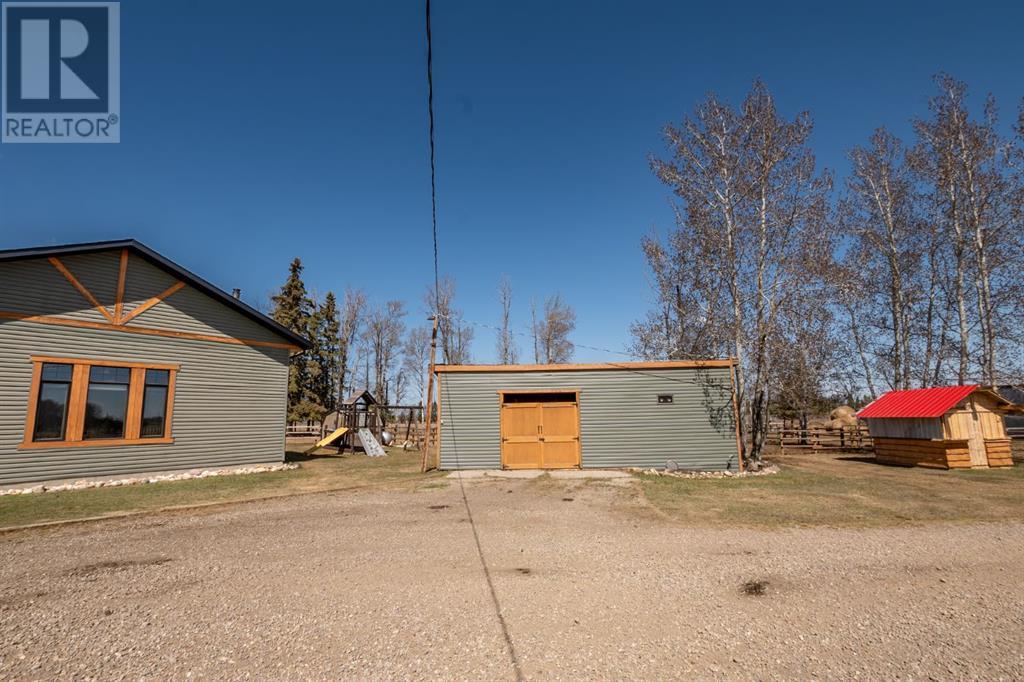LOADING
$969,000
392066 6-0 Range Road, Rural Clearwater County, Alberta T0M 0C0 (26835387)
4 Bedroom
2 Bathroom
Acreage
392066 6-0 Range Road
Rural clearwater county, Alberta T0M0C0
Charming country retreat and hobby ranch. This attractively laid-out horse enthusiast facility and home has been featured in Cowboy Country Magazine in the past. Extensive upgrading and additions include a master suite with a walk-in soaker tub in the ensuite, walk-in closet, dual vanities, a large family room, and a large home workshop and hobby room. Six seeded pastures and a number of paddocks and training areas all have access to two large stock waterers. Circular courtyard driveway. The large and spacious home has character and western decor and appeal with open concept kitchen, dining and living room areas accented by the stunning wood trim and cabinetry, the spacious open beam and pine ceiling, and the wood stove. This great-room area is impressive and is over looked by the stairway to the open second level balcony. Outbuildings include a 30'x32' garage, 24'x65' machine shed, and the 60'x25' stable / barn with three large box stalls, tack & feed room, and sheltered foaling area. The residence is 2606 sq. ft. of finished living area on two levels. Work shop / hobby room is 480 sq. ft. Within easy commuting distance from Red Deer, Sylvan Lake, Calgary or Edmonton. 4km north of Highway 11 on Range Road 6-0. (id:50955)
Property Details
| MLS® Number | A2125753 |
| Property Type | Agriculture |
| FarmType | Animal |
Building
| BathroomTotal | 2 |
| BedroomsAboveGround | 4 |
| BedroomsTotal | 4 |
| Age | Age Is Unknown |
| Appliances | Refrigerator, Gas Stove(s), Dishwasher, Hood Fan |
| StoriesTotal | 2 |
Land
| Acreage | Yes |
| SizeIrregular | 74.48 |
| SizeTotal | 74.48 Ac|50 - 79 Acres |
| SizeTotalText | 74.48 Ac|50 - 79 Acres |
| ZoningDescription | Ag |
Rooms
| Level | Type | Length | Width | Dimensions |
|---|---|---|---|---|
| Second Level | Bedroom | 3.99 M x 3.11 M | ||
| Second Level | Bedroom | 4.14 M x 3.07 M | ||
| Second Level | Office | 3.35 M x 2.40 M | ||
| Main Level | Family Room | 7.58 M x 4.50 M | ||
| Main Level | Primary Bedroom | 4.50 M x 4.87 M | ||
| Main Level | 5pc Bathroom | 3.01 M x 4.20 M | ||
| Main Level | Other | 2.98 M x 1.76 M | ||
| Main Level | Living Room | 6.43 M x 7.19 M | ||
| Main Level | Kitchen | 4.26 M x 4.41 M | ||
| Main Level | Bedroom | 3.65 M x 3.38 M | ||
| Main Level | 4pc Bathroom | 3.01 M x 1.25 M | ||
| Main Level | Other | 2.77 M x 1.54 M |
Trevor McTavish
Realtor®️
- 780-678-4678
- 780-672-7761
- 780-672-7764
- [email protected]
-
Battle River Realty
4802-49 Street
Camrose, AB
T4V 1M9
Listing Courtesy of:
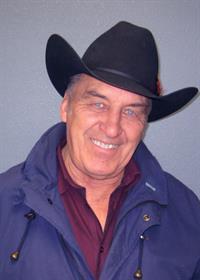

Coldwell Banker Ontrack Realty
103, 232 Spruce Street
Red Deer County, Alberta T4E 1B4
103, 232 Spruce Street
Red Deer County, Alberta T4E 1B4
(403) 343-3344
(403) 347-7930
www.coldwellbankerontrack.com/



