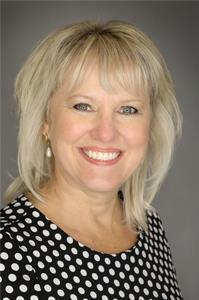39332 Range Road 113
County of, Alberta T0C1C0
A very special property! One-of-a-kind custom built 3500 sq ft one level bungalow situated on the southern bank of the Battle River Valley designed for panoramic views all around. This home was built with one primary goal in mind-to capture the stunning views of not only the valley but the rising and setting of the sun as well as the enjoyment of watching the prairie storms roll through this wild landscape and the wildlife that call this home as well. The home boasts spacious living with a 19 x 19 kitchen, 2 large living spaces divided by a 2 sided wood burning fireplace, 4-5 bedrooms (the smaller bedroom lends itself to a great office space) with the primary bedroom having a 4 piece ensuite and walk in closet PLUS a self contained 1-2 bedroom suite with a gas fireplace and an equally remarkable kitchen and views. The suite is heated by a forced air furnace, the main part of the home is heated with in floor heat. The finished semi-attached 24 x 30 garage is fully finished, heated, and contains the automated control systems and battery banks for the solar electrical system. On the south side of the garage is a separate building which houses the two natural gas fueled Generac standby/supplemental generators. The 36 x 54 x 14 shop features a 12 x 12 overhead door and wood heat. The home is partial off grid as it is serviced with natural gas but no electrical services. Electricity comes from roof mounted solar panels with a rated output of 6kw which feeds two large sets of Rolls battery banks with a combined storage capacity of 39kwh. The solar system is controlled by a Schneider XW 6848 invertor/charger 120/240 volt 6.8 kw and is supplemented with two AutoStart Generac N/G generators. One generator is 11 KW and the other is 16 KW. Only one generator is necessary to supplement when solar generation is low, the 2nd generator is simply meant to be a spare unit. TOTAL GAS BILL FOR LAST YEAR WAS $2750 which averages $229/month for utilities. The basement/crawl sp ace is approx. 7ft and gives an additional 3500 sq ft of storage etc. Central to the communities of Castor, Alliance, Hardisty, and Coronation. (id:50955)


