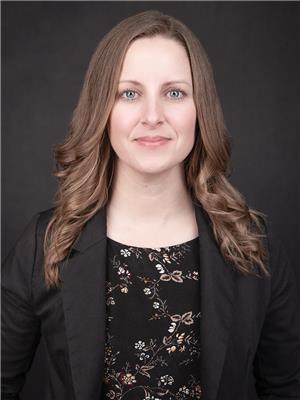3945 43 Avenue
Red Deer, Alberta T4N3B8
Surrounded by mature trees, this beautifully renovated 4 level split sits on a large lot in Grandview just steps from schools and parks, and shines with pride of ownership throughout! A long list of upgrades and improvements include a high efficient furnace and hot water tank (2019), shingles (2020), upgraded attic insulation, 3 fully renovated bathrooms, updated trim and casings, new dishwasher, new washer, 26x26 garage with 220 power, professionally landscaped front yard, vinyl windows, and so much more! Step inside to a bright and open layout, with a spacious front living room accented by a large picture window overlooking the yard out front. The kitchen has been renovated with updated cabinetry, a corner pantry, large island with eating bar, and stainless steel appliances, while the adjacent dining space will provide ample room to entertain with family and friends. Upstairs you'll find a spacious primary bedroom, nicely size second bedroom with access to great attic storage space, and a fully renovated 4 pce bathroom with new tub and tile surround, tile floors, and a new vanity with quartz counter. As you walk into the totally renovated 3rd level you'll find a large laundry/mud room space, 3 pce bathroom, and an awesome theatre room that is fully wired for a projector and surround sound. The 3 pce bathroom offers a walk in shower with rainfall head, and electric in-floor heat has been roughed in for future use. The basement has also been fully renovated with vinyl plank floors and has two bedrooms, another 3 pce bath with corner shower, and a great office space with room for a gym, additional tv room, or whatever else you may need. The beautiful fully fenced back yard is adorned by large mature trees, and you'll love enjoying summer afternoons on the spacious upper deck, or lounging on the lower deck. Poured concrete walks lead to the huge 26x26 garage with 220 power, and gas has been roughed in for a future heater. Additional off street parking is av ailable on the front driveway. There is gas on the back deck for your BBQ, as well as electrical in place for a hot tub. This beautifully cared for home is totally move in ready and must be seen to be fully appreciated! (id:50955)



