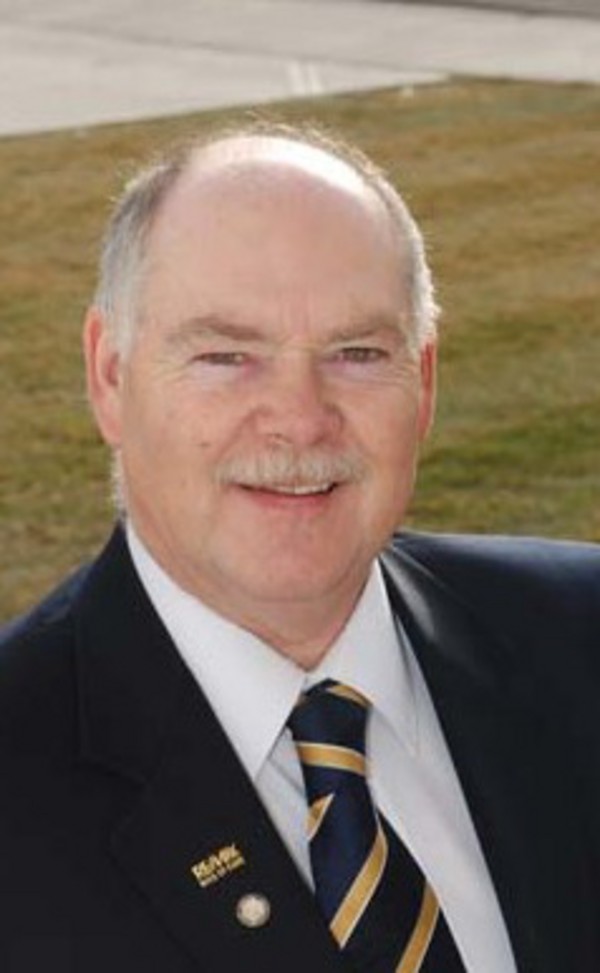4-31035 Range Road 281
Rural Mountain View County, Alberta T0M0N0
5000 sq ft shop plus space for your horses, goats or sheep. Exceptional ranch style Chalet house on a 2.17 acre property. Boasting 3 bedrooms, 3 bathrooms, and a range of amenities including an open kitchen and eating area with patio doors to west deck. This home offers both comfort and versatility. High end cherry wood laminate flooring and Italian tile. Imported country French Style kitchen cupboards with white appliances. Ensuite bath has shower plus a self standing tub, all three bathrooms have antique style vanities with marble counters. Huge deck balcony off Master bedroom with mountain view. Planted spruce trees, Mature Carrigana hedge giving privacy from County road. Top of the line Moen faucets. Black cedar and metal railings also black trim around windows and doors. Metal roof and vinyl siding. Enhancing its appeal is a versatile 5000 sq ft shop (36ft x 140ft) has an 8 foot ceiling but great for car collector, boat storage or use it as wood working shop or mechanic shop, providing ample storage, parking or workshop space, and adding practical functionality to the property. Embrace the opportunity for a mini-farm lifestyle right on your own land, while enjoying the convenience of being just 35 minutes away from the city of Calgary, 25 minutes to Airdrie, 20 minutes from the Town of Didsbury and 15 minutes to Carstairs.. Don't miss out on exploring the endless possibilities this remarkable property has to offer. (id:50955)
