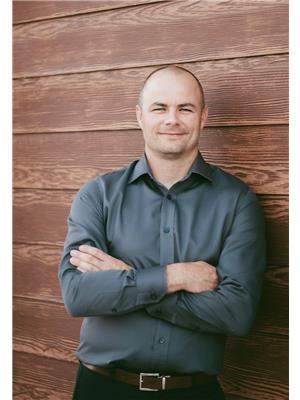Steven Falk
Realtor®
- 780-226-4432
- 780-672-7761
- 780-672-7764
- [email protected]
-
Battle River Realty
4802-49 Street
Camrose, AB
T4V 1M9
Maintenance,
$91.67 MonthlyHere’s your opportunity to own a Lakeside property complete with a dock and additional space for visiting guests with an RV. This well-maintained manufactured home features 3 bedrooms, 1 bathroom, and an open-concept living, dining, and kitchen area. The views of the lake are simply breathtaking! Included in the price are all appliances, furniture, and a 2019 John Deere riding mower, making this a true turnkey property. As a 20% owner in this bare-land condo association, you’ll own not only your lot and home but also a portion of the common areas. These include acres of green space behind the lot and a large parcel with 700 feet of waterfront. Located just west of Edmonton, near Alberta Beach, this property offers the perfect lakeside living experience. Don’t miss out! (id:50955)
| MLS® Number | E4408802 |
| Property Type | Single Family |
| Neigbourhood | Lakeshore Cove |
| AmenitiesNearBy | Golf Course |
| CommunityFeatures | Lake Privileges |
| Features | Flat Site, Environmental Reserve, Level |
| Structure | Deck |
| ViewType | Lake View |
| WaterFrontType | Waterfront |
| BathroomTotal | 1 |
| BedroomsTotal | 3 |
| Appliances | Dryer, Furniture, Household Goods Included, Refrigerator, Storage Shed, Stove, Washer, Window Coverings |
| BasementType | None |
| ConstructedDate | 1984 |
| HeatingType | Forced Air |
| StoriesTotal | 1 |
| SizeInterior | 913.7484 Sqft |
| Type | Manufactured Home |
| Oversize |
| AccessType | Boat Access |
| Acreage | No |
| FrontsOn | Waterfront |
| LandAmenities | Golf Course |
| SizeIrregular | 0.41 |
| SizeTotal | 0.41 Ac |
| SizeTotalText | 0.41 Ac |
| SurfaceWater | Lake |
| Level | Type | Length | Width | Dimensions |
|---|---|---|---|---|
| Main Level | Living Room | 4.58 m | 3.97 m | 4.58 m x 3.97 m |
| Main Level | Dining Room | 2.22 m | 2.66 m | 2.22 m x 2.66 m |
| Main Level | Kitchen | 2.65 m | 3.05 m | 2.65 m x 3.05 m |
| Main Level | Primary Bedroom | 3.18 m | 3.38 m | 3.18 m x 3.38 m |
| Main Level | Bedroom 2 | Measurements not available | ||
| Main Level | Bedroom 3 | Measurements not available |
