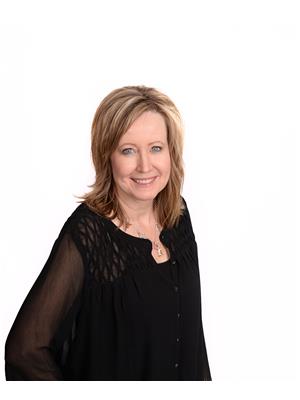4 45302 TWP RD 593A
Rural Bonnyville M.D., Alberta T9N2G9
FOR SALE $250,000 MLS® Number: E4411722 Secluded in the depths of this treed lot on South East Side of Muriel Lake is this newly updated 4 season cabin. Cute and neat as a pin but yet appealing the exterior's rugged side of pure nature. Oh where to start! Interior has fresh updated cottage color paints, trims, new windows, beams, light fixtures, pulls, flooring, and white shiplap. On the main level is open concept living kitchen, family room & dining with large patio doors giving easy access to outdoor kitchen double level deck. Peak vaults creates the huge airy feeling going up pillared staircase to the 2 bedrooms and cozy landing corner. The woodstove generously warms up the whole home when in use. Underneath to brave the winters is now a new (2023) HE Furnace and venting installed, 3200 gallon cistern, water pump system, spray foam insulated floor joists, all in the heated crawl space. The wood floor 24'x24' garage unheated, is split with a workbench & ATV parking. Northeast Gas Co-op, 1400 g septic (id:50955)

