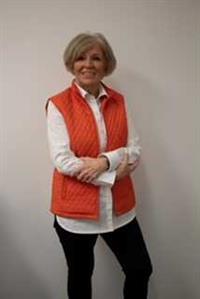Amy Ripley
- 780-881-7282
- 780-672-7761
- 780-672-7764
- [email protected]
-
Battle River Realty
4802-49 Street
Camrose, AB
T4V 1M9
This charming 1,148 sq. ft. bungalow boasts an unbeatable location directly across from Centennial Park, ensuring unobstructed views and tranquility. Built in 1970, the home features three spacious bedrooms on the main floor and two additional bedrooms in the basement, providing ample space for family or guests. With 1 bathroom on each level.While the home requires some updates and improvements, it offers a solid foundation and all the essential elements for comfortable living. The fenced backyard is perfect for outdoor activities or gardening, and the detached 24 x 22 garage provides plenty of storage or workshop space. There is a nice deck for those summer evenings. There is a back alley which provides plenty of convenience with that detached garage. There home has newer shingles in the past few years (detached heated garage needs shingles) as well in the past most of the upstairs windows have been changed out. With a little elbow grease and some creativity this home could be a real gem. This home has a great functional lay out. Enjoy close proximity to schools, parks, and various amenities, walking trails, the new St. Ann’s school, making this property an ideal choice for families or anyone looking for a vibrant peaceful lifestyle. Don't miss the opportunity to make this home your own! To complete this package, it comes with 5 appliances, air conditioning, hardwood floors in the living room. Don’t delay!!! (id:50955)
| MLS® Number | A2164664 |
| Property Type | Single Family |
| AmenitiesNearBy | Park, Schools |
| Features | Back Lane, Level |
| ParkingSpaceTotal | 4 |
| Plan | 4072mc |
| Structure | Deck |
| ViewType | View |
| BathroomTotal | 2 |
| BedroomsAboveGround | 3 |
| BedroomsBelowGround | 2 |
| BedroomsTotal | 5 |
| Appliances | Refrigerator, Dishwasher, Stove, Washer & Dryer |
| ArchitecturalStyle | Bungalow |
| BasementDevelopment | Partially Finished |
| BasementType | Full (partially Finished) |
| ConstructedDate | 1970 |
| ConstructionStyleAttachment | Detached |
| CoolingType | Central Air Conditioning |
| ExteriorFinish | Stucco, Wood Siding |
| FireProtection | Smoke Detectors |
| FlooringType | Hardwood, Laminate, Linoleum |
| FoundationType | Poured Concrete |
| HeatingFuel | Natural Gas |
| HeatingType | Forced Air |
| StoriesTotal | 1 |
| SizeInterior | 1148 Sqft |
| TotalFinishedArea | 1148 Sqft |
| Type | House |
| Detached Garage | 2 |
| Acreage | No |
| FenceType | Fence |
| LandAmenities | Park, Schools |
| LandscapeFeatures | Garden Area, Landscaped, Lawn |
| SizeFrontage | 13.72 M |
| SizeIrregular | 6524.00 |
| SizeTotal | 6524 Sqft|4,051 - 7,250 Sqft |
| SizeTotalText | 6524 Sqft|4,051 - 7,250 Sqft |
| ZoningDescription | R-1b |
| Level | Type | Length | Width | Dimensions |
|---|---|---|---|---|
| Basement | Bedroom | 12.33 Ft x 12.33 Ft | ||
| Basement | Bedroom | 10.00 Ft x 9.00 Ft | ||
| Basement | 4pc Bathroom | 7.42 Ft x 6.17 Ft | ||
| Basement | Family Room | 12.00 Ft x 15.00 Ft | ||
| Basement | Laundry Room | 5.00 Ft x 5.00 Ft | ||
| Main Level | Living Room | 19.17 Ft x 12.00 Ft | ||
| Main Level | Dining Room | 8.50 Ft x 9.17 Ft | ||
| Main Level | Kitchen | 12.33 Ft x 14.75 Ft | ||
| Main Level | 4pc Bathroom | 9.08 Ft x 4.75 Ft | ||
| Main Level | Bedroom | 13.58 Ft x 9.08 Ft | ||
| Main Level | Bedroom | 10.17 Ft x 9.00 Ft | ||
| Main Level | Primary Bedroom | 10.17 Ft x 13.58 Ft |
