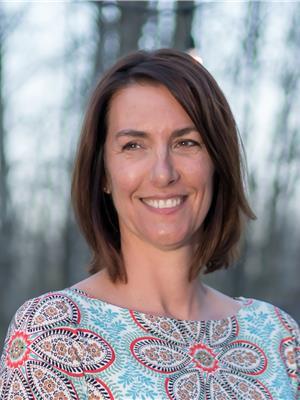Dennis Johnson
Associate Broker
- 780-679-7911
- 780-672-7761
- 780-672-7764
- [email protected]
-
Battle River Realty
4802-49 Street
Camrose, AB
T4V 1M9
Discover the perfect family home in this charming 1972 bungalow! Upstairs, you'll find 3 spacious bedrooms and a 4-piece bathroom. The living room features a large window, filling the space with natural light, while the bright country kitchen boasts abundant cupboards and a generous eating areaideal for family meals. Enjoy watching your kids play in the south-facing, fenced backyard, complete with room for a garden. The fully finished basement offers a massive rumpus room, a convenient 2-piece bathroom, and a laundry room. With both front driveway and back alley access, parking is a breeze, complemented by a double detached garage. Located just steps from Heritage Park trails, Hamburger Hill, and the newly revitalized Central Park, you'll enjoy easy access to local favorites like Perks, Porta Romano, and the library. Upgrades include house shingles (2011), attic insulation (2013), vinyl plank flooring in the basement (2017), and a hot water tank (2018). This home is move-in ready! (id:50955)
| MLS® Number | E4403276 |
| Property Type | Single Family |
| Neigbourhood | Brookwood |
| AmenitiesNearBy | Golf Course, Playground, Schools, Shopping |
| Features | Flat Site, Paved Lane, Lane, No Smoking Home |
| Structure | Deck |
| BathroomTotal | 2 |
| BedroomsTotal | 3 |
| Amenities | Vinyl Windows |
| Appliances | Dishwasher, Dryer, Refrigerator, Storage Shed, Stove, Washer |
| ArchitecturalStyle | Bungalow |
| BasementDevelopment | Finished |
| BasementType | Full (finished) |
| ConstructedDate | 1972 |
| ConstructionStatus | Insulation Upgraded |
| ConstructionStyleAttachment | Detached |
| HalfBathTotal | 1 |
| HeatingType | Forced Air |
| StoriesTotal | 1 |
| SizeInterior | 1011.4847 Sqft |
| Type | House |
| Detached Garage |
| Acreage | No |
| FenceType | Fence |
| LandAmenities | Golf Course, Playground, Schools, Shopping |
| SizeIrregular | 568.57 |
| SizeTotal | 568.57 M2 |
| SizeTotalText | 568.57 M2 |
| Level | Type | Length | Width | Dimensions |
|---|---|---|---|---|
| Basement | Recreation Room | 3.77 m | 3.77 m x Measurements not available | |
| Basement | Laundry Room | 2.34 m | 2.34 m x Measurements not available | |
| Basement | Utility Room | 3.49 m | 3.49 m x Measurements not available | |
| Main Level | Living Room | 4.05 m | 4.05 m x Measurements not available | |
| Main Level | Dining Room | 3.56 m | 3.56 m x Measurements not available | |
| Main Level | Kitchen | 3.56 m | 3.56 m x Measurements not available | |
| Main Level | Primary Bedroom | 3.28 m | 3.28 m x Measurements not available | |
| Main Level | Bedroom 2 | 3.36 m | 3.36 m x Measurements not available | |
| Main Level | Bedroom 3 | 2.3 m | 2.3 m x Measurements not available |

