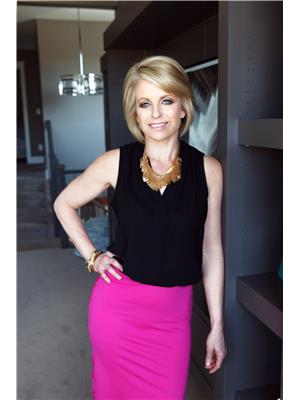4 Cameron Court
Lacombe, Alberta T4L2L5
This stunning LIKE NEW CUSTOM BUNGALOW offers incredible living space with VIEWS FOR DAYS in coveted CAMERON COURT! No detail was overlooked in the 2023 build and the curb appeal is AMAZING. The lovely front porch beckons to you for morning coffee! WIth a striking front door, you're greeted with a spacious entrance and an adjacent coat closet giving ample space to welcome your guests and privacy from the main living area. The main living space is simply stunning; This space was meant for ENTERTAINMENT! The EXECUTIVE CHEF kitchen features beautiful two toned cabinetry, under cabinet lighting, a corner pantry, a dedicated coffee bar and an EXPANSIVE QUARTZ WATERFALL island with additional seating AND storage! The dining area offers a large space for your table and looks out on the beautiful west scenery! The bright living room features 11' ceilings, a floor to ceiling custom CONCRETE FIREPLACE (with hidden power and cable) and LARGE WINDOWS overlooking the gorgeous view. The PRIMARY SUITE has an amazing layout. The spacious bedroom is flanked by tall windows and a custom BUILT IN headboard NIGHTSTANDS. The ensuite has DOUBLE SINKS & lots of storage along with cozy HEATED FLOORS and a walk in PORCELAIN TILE shower. The HUGE walk-in closet has two doors; One to the bedroom and one to the MAIN FLOOR LAUNDRY complete with additional cupboards and QUARTZ countertops. There is also a 2 piece bath to round out the main floor. The open stairwell leads you to the spacious basement with HUGE WINDOWS. There are two more bedrooms separated by a full 4 piece bath. The LARGE L shaped family room features cozy in floor heat ANOTHER floor to ceiling fireplace, and a WET BAR. There is also AMPLE STORAGE SPACE. The entire home features premium Vinyl plank flooring, gorgeous finishing and millwork, ALL QUARTZ countertops, unique contemporary lighting, custom blinds (many motorized w/ remotes) and warm wood accents. The 12'x12' COVERED BACK DECK features a gas line for your BBQ and INCR EDIBLE views of the west country. The OVERSIZED double garage with 8' SUNSHINE doors has room for 2 FULL SIZED vehicles and additional storage. The low maintenance yard is beautifully designed with underground drainage (out the back of the property), numerous plants, shrubs and perennials AND faux grass. Tucked in a QUIET close in desirable Willow Ridge, schools and parks are minutes away. If you're looking for elegance, warm contemporary style AND simplicity with VIEWS, this stunning home could be yours! (id:50955)

